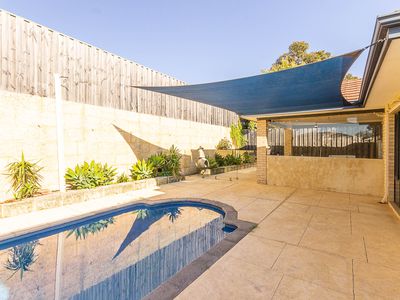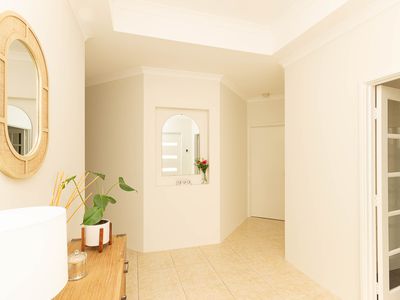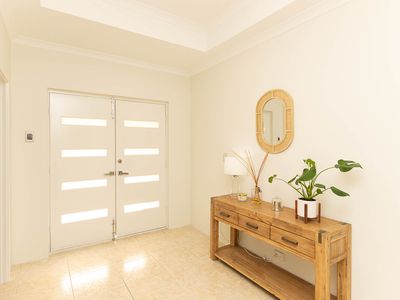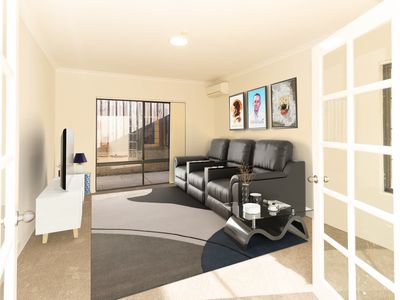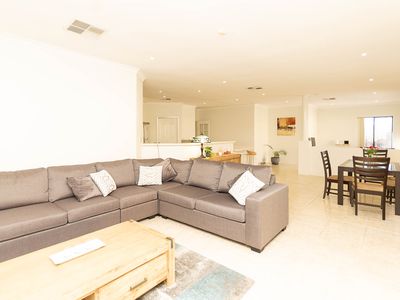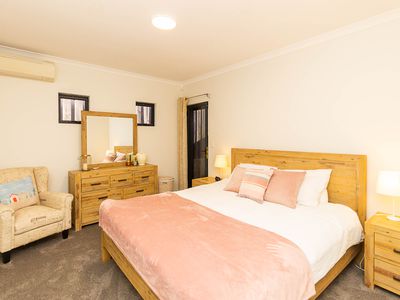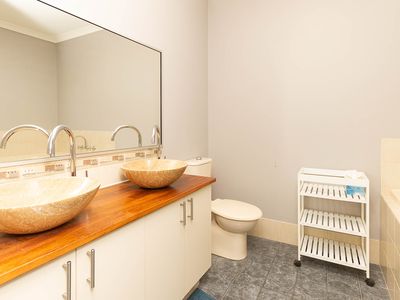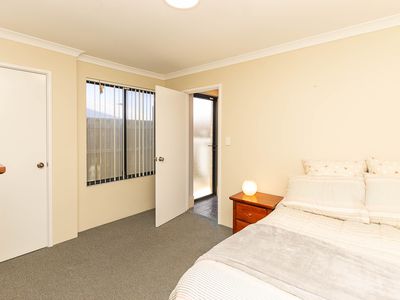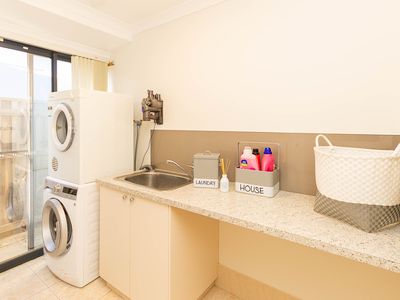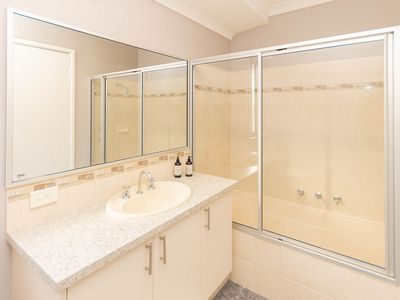We are proud to represent this family home with BG Pool to the market. Ideal for the growing family, extended or family where the kidults just do not want to leave.
The sweeping circular driveway ensures there is an abundance of parking for the family vehicles or visitors. A liquid limestone porch entrance compliments the washed aggregate driveway leaving very little maintenance required with the front gardens.
The floor plan offers loads of open living space with doors to key hallways that lend each area to be isolated for privacy or noise reduction from the loudest vocalist in the home.
The Master bedroom is located near the large media / theatre room offering sanctuary as a separate living area for parents if desired.
The three secondary bedrooms are each queen size all with built in robes and set off a hallway boasting plenty of linen storage.
Bedroom three has its own vanity and shower due to the very clever design of having an internal shower area leading in from the pool area. This Bathroom has a two-way lockable entry. An entry for exclusive use from the pool area or as an ensuite from the bedroom.
The kitchen has had a recent countertop and plumbing make over highlighting just how big this countertop and preparation area really is. Waterfall edge stone benchtop with a contrasting graphite inset sink and tapware compliments the cooktop and other appliances.
A sitting area, large meals area and living / media room are all set adjacent to the centerpiece kitchen.
Outdoors offers an alfresco entertainment area, swimming pool with shade sails and all neatly flowing with liquid limestone surrounds. No lawn mower or lawn care required at this abode.
We look forward to scheduling your private inspection to view.

