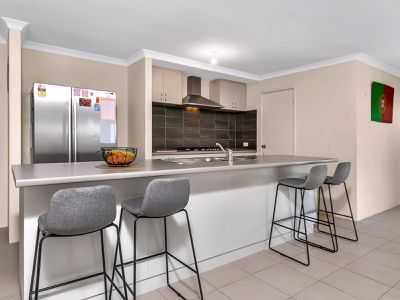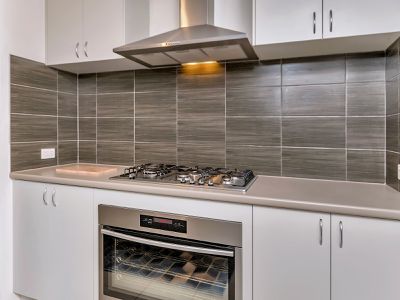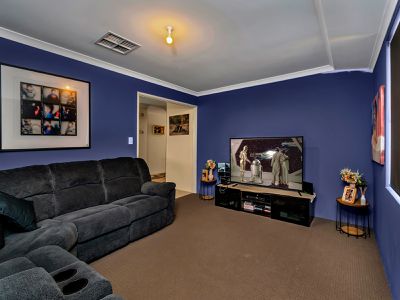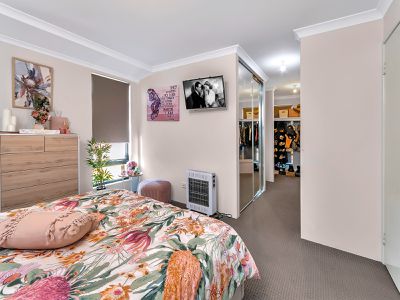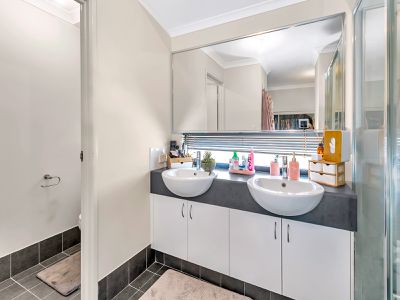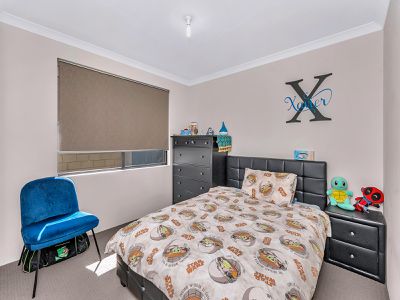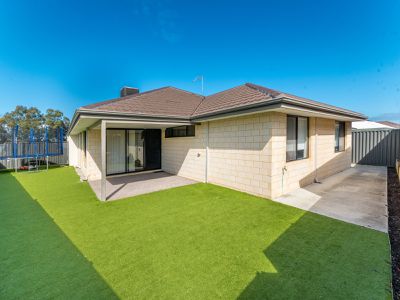This absolute stunner boasts 4 Bedrooms 2 Bathrooms PLUS study, large open plan living / family area, additional theatre room PLUS activity room leading to 3 bedrooms at the rear of the home.
Master Bedroom with enormous walk-in robe including full length sliding mirror recessed wardrobe. The ensuite has separate toilet with twin basins and vanity cupboard large shower recess fully enclosed glass door with dual shower heads.
The study is located at the front of the home giving privacy for the professional person who may require a home office. Recessed entrance alcove giving room to place artwork or storage cabinet.
Double Garage with pedestrian access door to the side of the house and entry to the home.
The kitchen is sizable with gas cook top and electric oven. Large walk-in pantry. Island bench / breakfast bar including double sink. Spacious bench top for the gourmet chef.
Large double fridge recess space.
The activity room has a large linen cupboard with 3 sliding doors. Laundry has bench top and sink with extra linen cupboard perfect for a family home. Bedrooms 2,3,4 all have recessed wardrobes with two sliding doors one having a full length mirror. All rooms are spacious and will fit queen sized beds for a growing family.
OUTDOORS
Concrete path down the side and rear of the house with security camera, leading to a low maintenance back yard with artificial lawn. Alfresco entertaining area with security camera for added security. This Corner block has the added advantage of a side access lockable gate.
This beautiful well-built home is specifically built for a growing family. If you are looking for your forever home this is the one for you.
Don’t miss out this beautiful modern home has potential and is well priced in this market for an investor seeking a short or long term tenant or a family relocating with time on your side.
4 bedrooms plus Study
2 Bathrooms
Large living/meals area
Theatre room
Activity Room
Double lock up Garage with remote roller door
Evaporative Air Con throughout the home
Side access gate to property – Corner Block
Block size 491 sqm
House size 200sqm
Year Built 2015
Inspections by appointment if required
Features
Floor Plan
Floorplan 1





