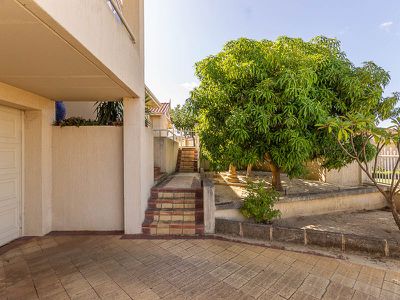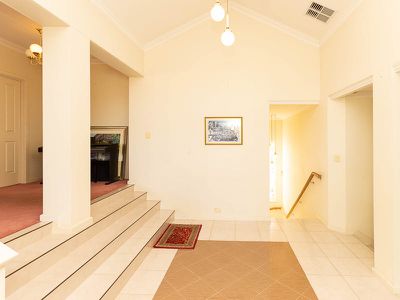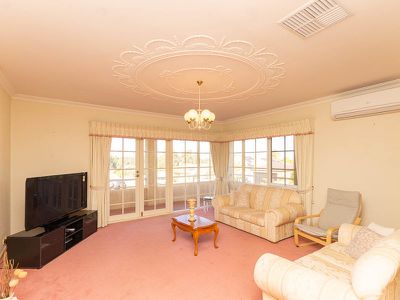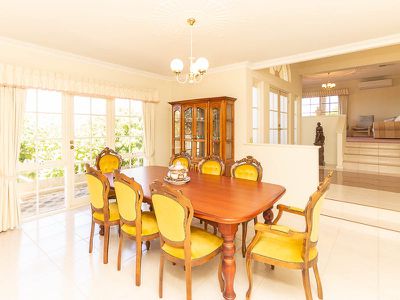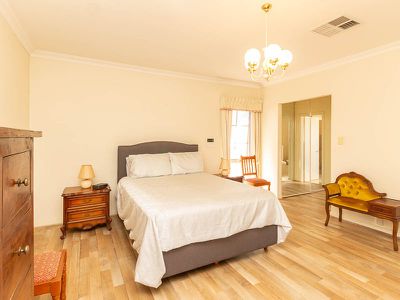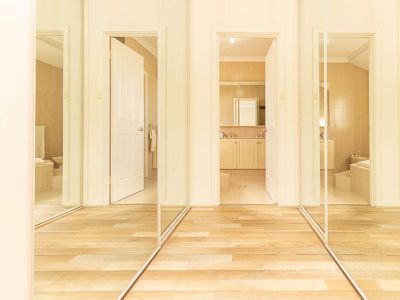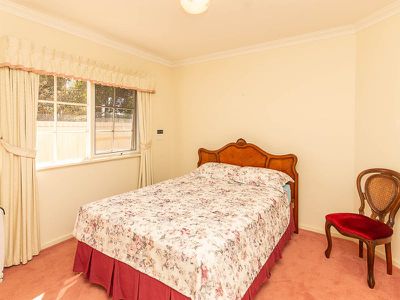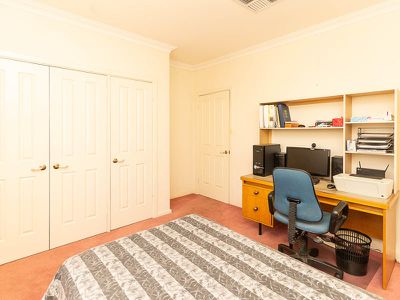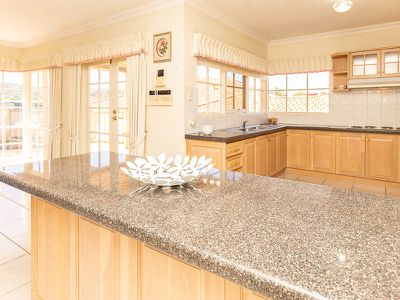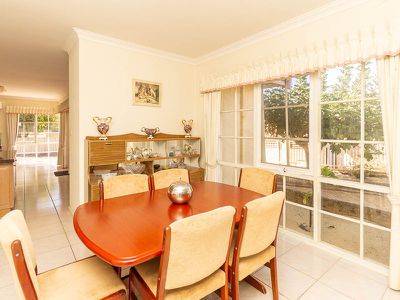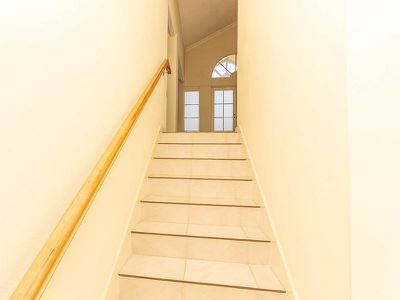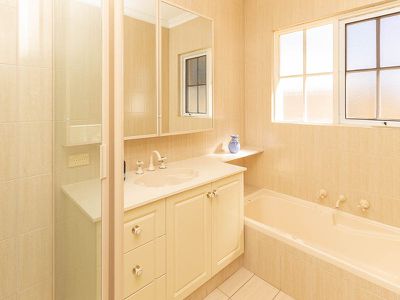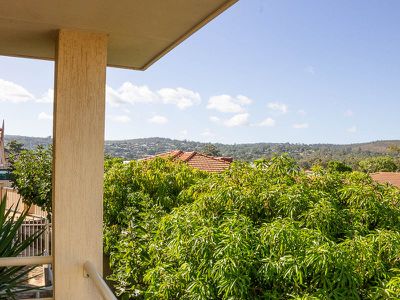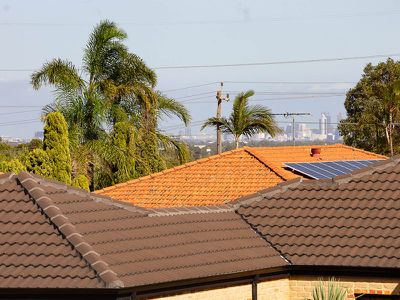There is nothing shy in presentation with this BIG BOLD a BEAUTIFULLY designed Italian influenced architecturally built home.
This split level abode gives the appearance of a large two story home from first street view glimpses.
Nestled behind the remote access secure wrought iron gates is a duel parking garage. This garage is not as it seems from first impressions. Not only does this expansive private parking play offer secure under croft storage but boasts a HUGE walk in cellar.
The balcony above the garage connecting into the home offers plentiful sitting area take in day time southern glimpses of the city or the stunning night lights of the South Perth horizon and sky show aerial activities synonymous with Australia day and peaks to the eastern escarpment.
The 807sqm plot, although hosts the impressive home comprising of 233sqm of living, there is scope to add a swimming pool, build in the toy shed or workshop on the level understated expanse of paving and cleared yard.
Each facet of this home is mammoth. The cathedral entrance foyer is light bright and sets the tone for each other area of the home. Raised split level lounge area with ornate plaster ceiling for day time lounging or evening entertainment area for parents.
The Master suite is colossal in every aspect daring the largest of bedroom suites to be hosted here.
The ensuite offers the European sanitary bum washer as well as the conventional loo. Double vanity basins, separate shower and corner bath.
Storage is abundant throughout this entire home.
The two secondary bedrooms are king size, each with triple door robes.
The kitchen boasts multiple lengths of preparation areas, overhead cupboards and finished in sheik modern timber tones.
Currently furnished with a separate meals room and a formal dining area, one of these rooms could easily be utilised as the perfect light and bright home office.
The second media room or living space is adjacent to the kitchen for total guest inclusion or in range of those requiring supervision from the kitchen.
ADDITIONAL FEATURES
Elevated cul de sac location
Split system air conditioning
Valet in built Vacuum
Remote gate function
External intercom operations.
- internal intercom may require attention
- Ensuite spa not operational – sold as corner bath.


