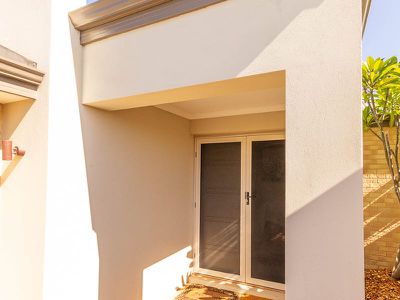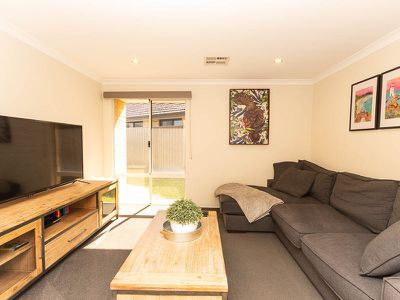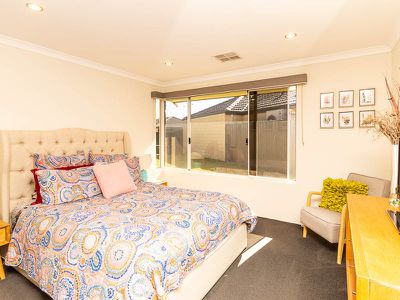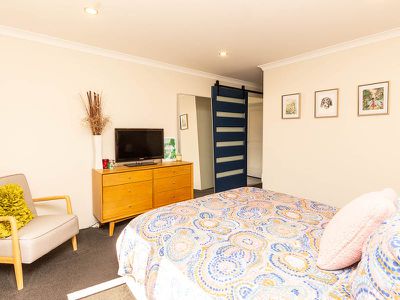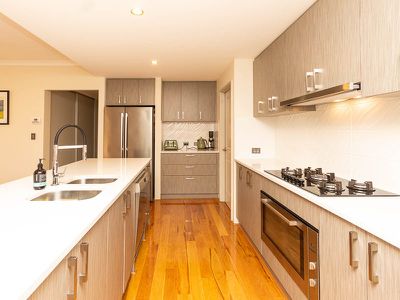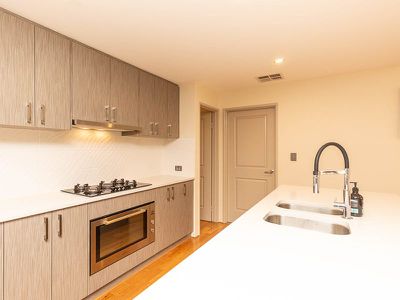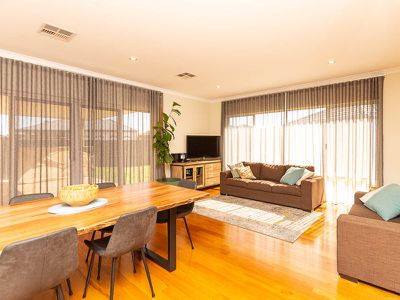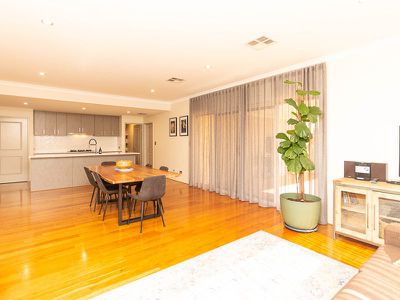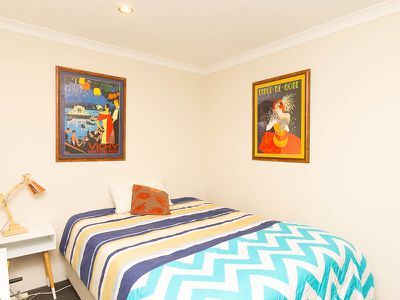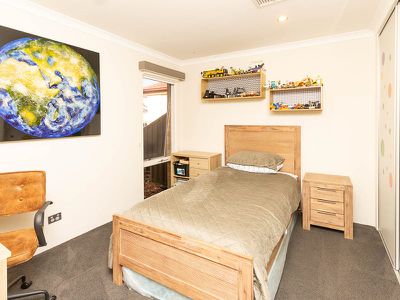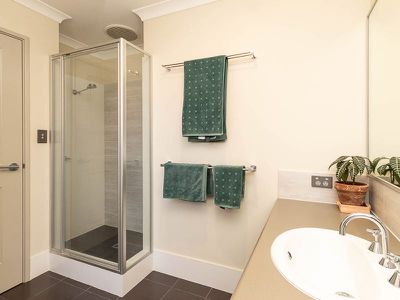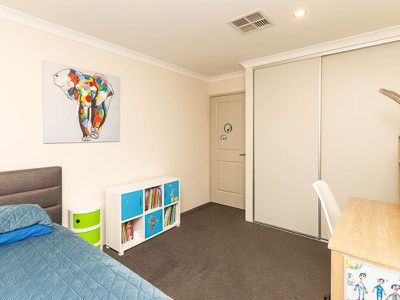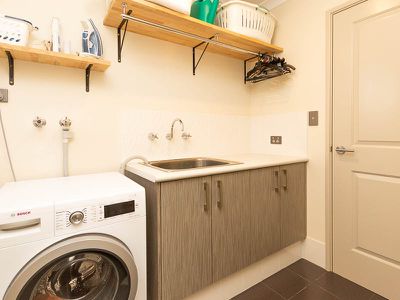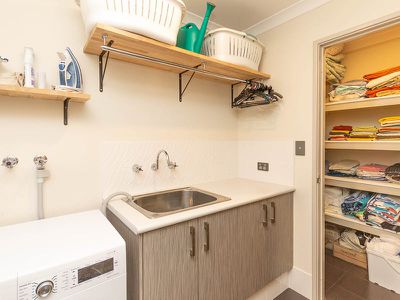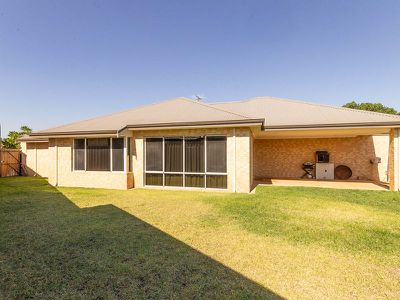We are proud to offer you this very stylish, beautifully kept abode set on a 471 sqm block. The use of lot is extremely clever and maximizes the whole lot giving the impression the land is far mor sizable than 471sqm without compromise on home size with a not too shabby 190sqm of living space PLUS 24sqm Alfresco PLUS a double garage with a girth of 48sqm also boasting extra height. Over 12sqm of garage or extra storage above the average double garage.
The front façade may seem underwhelming from a roadside glimpse, as the home utilises the lot shape perfectly, offering a secluded private front entry point.
The adept design of this layout has got storage solutions totally covered throughout the home internals.
Take a peak at the floorplan in the image gallery to appreciate just how big the master bedroom is. Brilliant in design with all four-bedroom walls offering maximum add in bedroom furniture with the HUGE walk in robes offset and out the way.
For those longing for a decent rear garden for kids to enjoy or for the larger canine with the will and energy to expend energy, this rear lawn area will cater just nicely.
FEATURES
- Secluded Frontage.
- Invisguard security doors, double sliders to rear, double doors at front.
- Double slider door in main hall way.
- Broom cupboard in laundry.
- Walk in linen cupboard off laundry.
- Double door wardrobes to bedroom 2, 3 and 4.
- Tinted windows.
- Blockout blinds in bed 2, 3 & 4.
- Full thickness direct stick wood flooring.
- High ceilings throughout.
- Soft close draws and cupboards in kitchen, laundry and bathrooms.
- Stone Bench tops in kitchen.
- Appliance nook.
- Walk in pantry.
- Smeg dishwasher.
- 900mm Oven and gas stove top.
- Water point for fridge.
- Fully enclosed secure yard with laneway access.
- Ducted zoned reverse cycle Dakin system.
- NBN FttH connection.
- Gardens and lawn on retic.
Your private inspection is welcomed - it will not disappoint.
Features
Floor Plan
Floorplan 1




