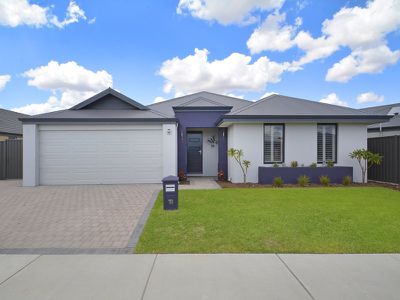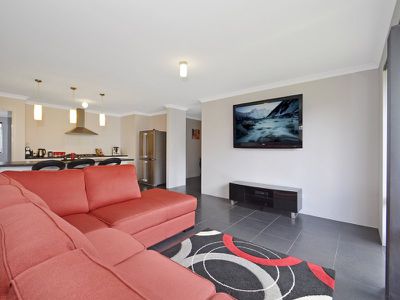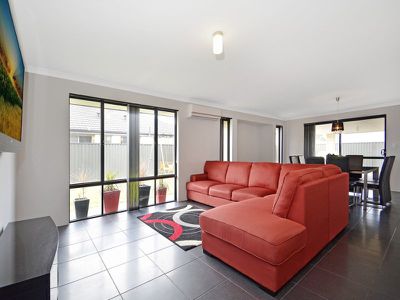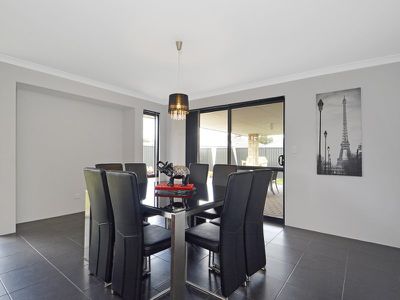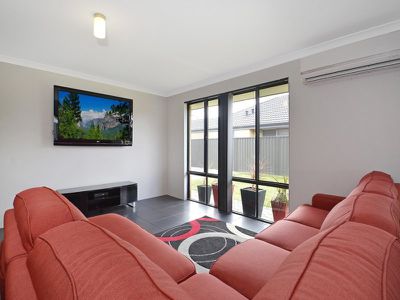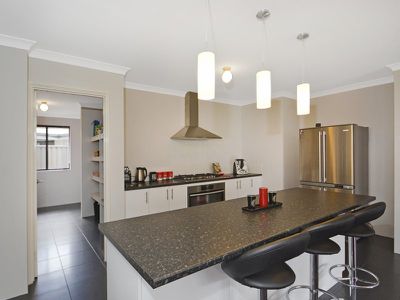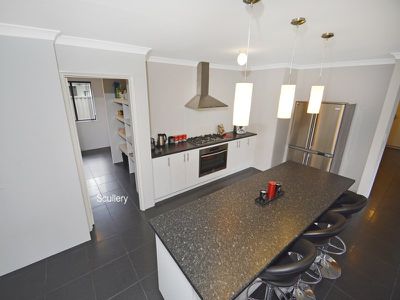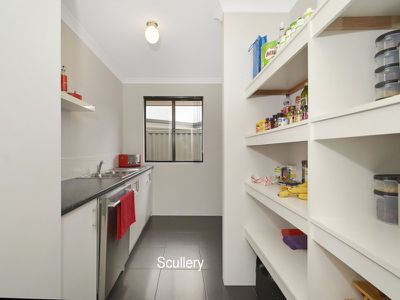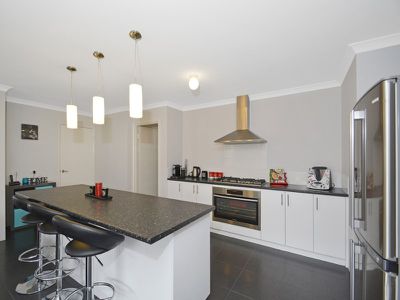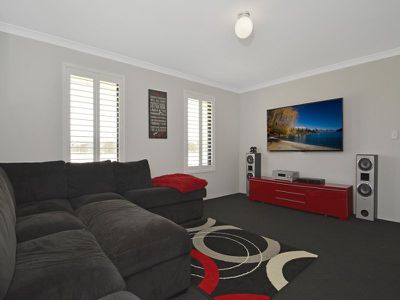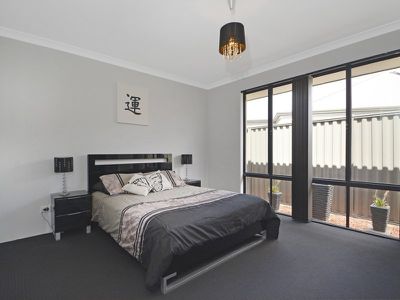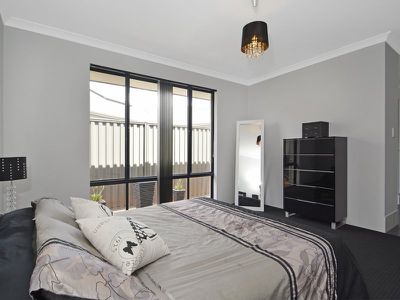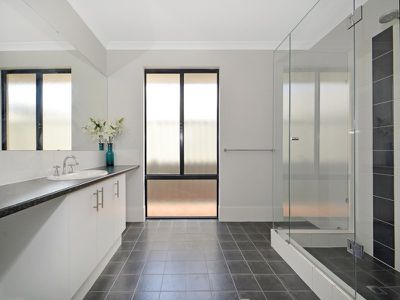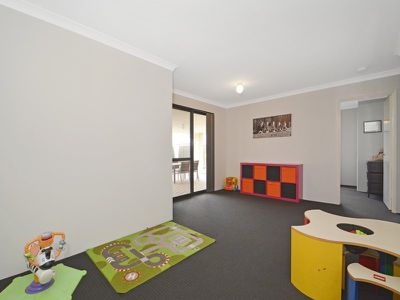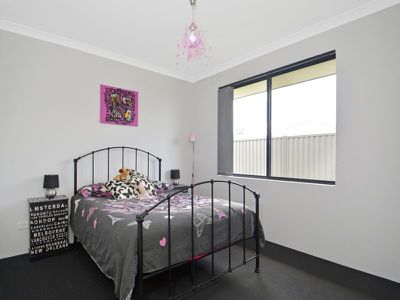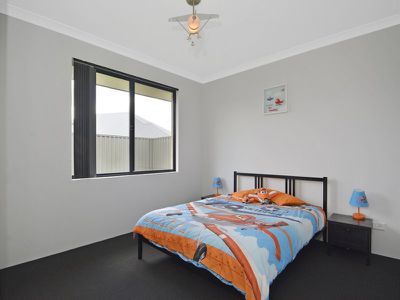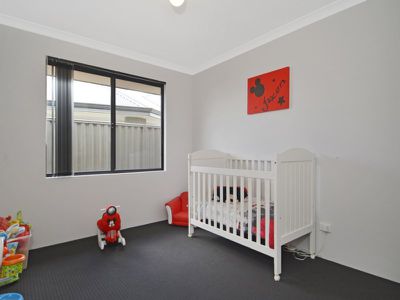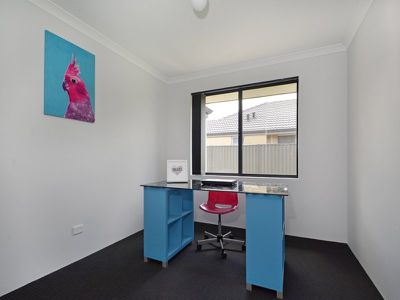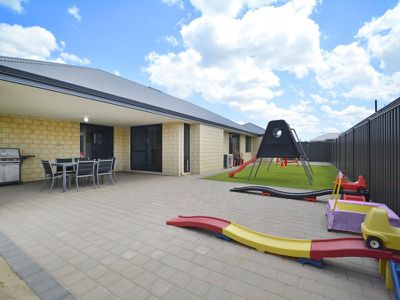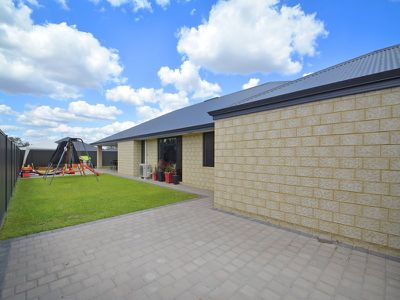Over 330sqm of home sprawled over a 660sqm block with side access. Options galore for pool, outdoor entertaining whilst inside the well layed out floor plan gives plenty of options for all lifestyle needs. Generous room sizes, with multiple living zones including theatre, living, activity and alfresco. Why build, when this rare block size and home are ready to enjoy.
HIGHLIGHTS
Feature panel doors throughout
Large 8kw Rev Cycle Split Air Con in Living
Side Access
Room for Pool
Huge Activity / Kids Games Room
Scullery with second fridge recess
Security Screen doors to front and rear
FRONT
Blade wall feature
Rendered and painted walls
Planter Box with reticulation
Awning front windows
Paved Driveway with extra parking off to side
Matching Letterbox
Enclosed Portico Entrance
ENTRANCE
Double passage entrance
Security Screen Door
Shoppers access to garage
Room for side table
THEATRE
Massive 5.5m x 4.1m Enclosed Theatre
Timber Hinged Shutters on windows
Rectangular shape for cinema style layout
Cable Conduit for cable hiding to screen
Foxtel Point
TV Point
KITCHEN
Huge gourmet kitchen with Scullery
Plenty of bench and storage space
Triple fridge recess
900mm Westinghouse Electric Oven
900mm Westinghouse 5 Burner Gas Stove
900mm Westinghouse Range Hood
Recess / Drop Zone Area
Phone and data points
Breakfast bar for 4 stools
SCULLERY
Full 4.4m x 2.2m scullery features
Bench space with Double Sink and drainage area
Electrolux Dishwasher included
Double fridge recess area for an extra fridge
2m wide shelved pantry area
Enclosed by feature panel door
window with blind
DINING / LIVING
Huge 8.7m x 4.8m open plan area
Wall mounted 60inch LG Plasma Full HD TV included
Hidden wiring in conduit
Full length windows with blinds
Dining area to fit any size
Recess for buffet with power
Glass sliding door to Alfresco
MASTER BEDROOM WING
Seperate wing off entrance
King Size bedroom 5m x 4.3m
Featured lighting
Full length and height window with blinds
Room for tall boy or Chaise lounge etc
Huge Walk in robe with shelf and rail 3.1m x 1.9m
ENSUITE
Double sized Ensuite
Glass Shower with tiled hob
Cupboards and full length vanity with twin recess
Full height window with privacy glass
Seperate enclosed toilet
STUDY or 5th BEDROOM
3.5m x 2.9m in size
Double robe recess
Window with blind
Great size office
ACTIVITY / GAMES AREA
5.9m x 3.8m in size
Enclosed from living area and between rear bedrooms
Glass sliding door to Alfresco
So many options for this area
Also pitched roof, room for loft storage
POWDER ROOM
Single vanity with double cupboard
Toilet
Double size
BEDROOM 2
Queen size room
Single built in robe
Vertical blinds
Recess for drawers
BEDROOM 3
Queen size room
Single built in robe
Vertical blinds
Recess for drawers
BEDROOM 4
Queen size room
Single built in robe
Vertical blinds
Recess for drawers
BATHROOM
Glass Shower with tiled hob
Single vanity with mirror
Bath
Privacy window
ALFRESCO
Double in size
Under main roof
Fully paved out to lawn
REAR YARD
Large lawn areas for kids play equipment
Room for pool
Fully reticulated
Sand play area
Options for spa area etc
Side Access with gates
Paved area for trailer parking
room for boat or caravan
GARAGE
Double Remote Sectional door
Additional powerpoints
Builder - Home Group WA
241sqm Living
338sqm Total under roof
660sqm Block
20m Frontage
Floor Plan
Floorplan 1

Floorplan 2

Virtual Tour
Location



