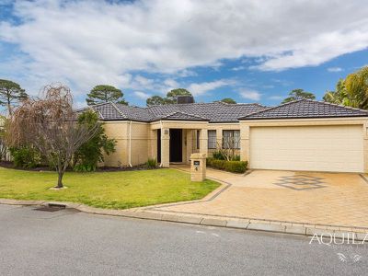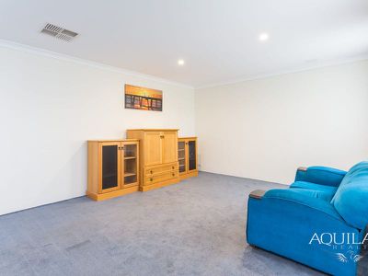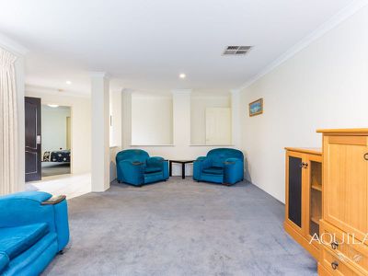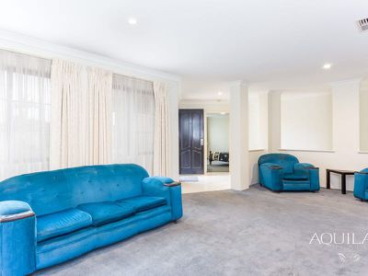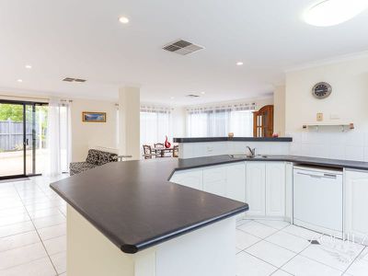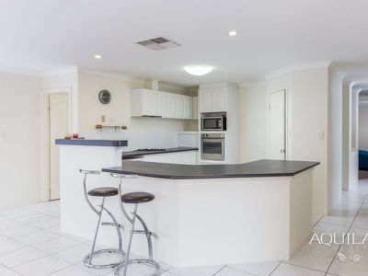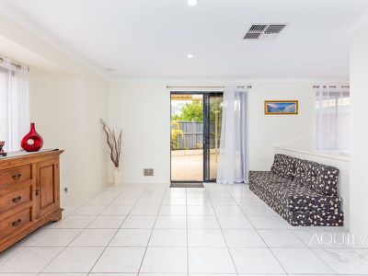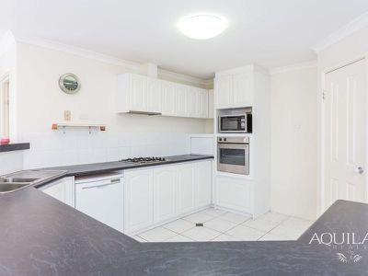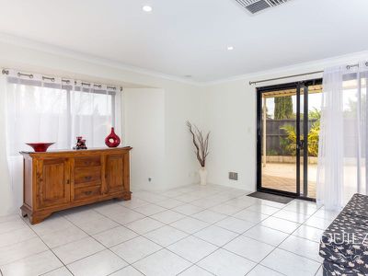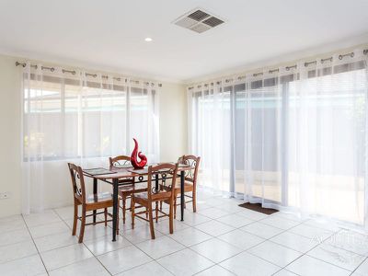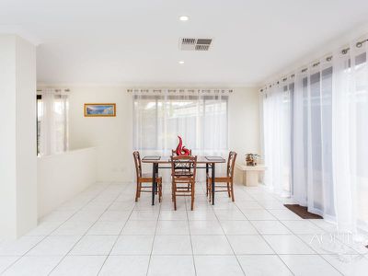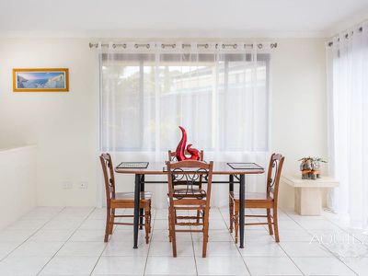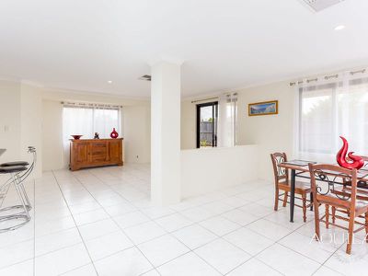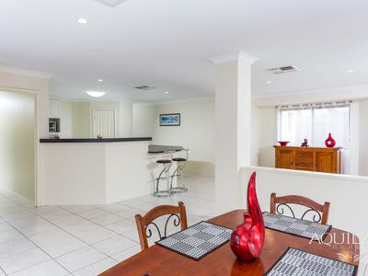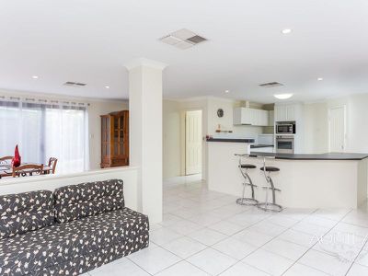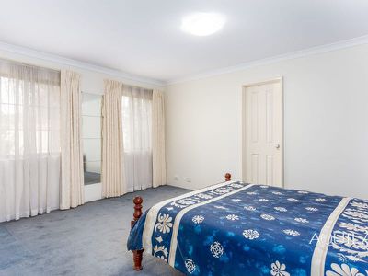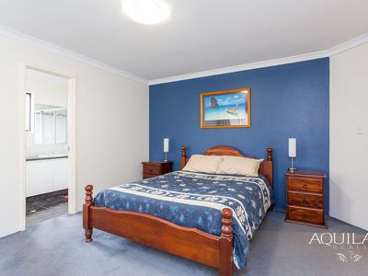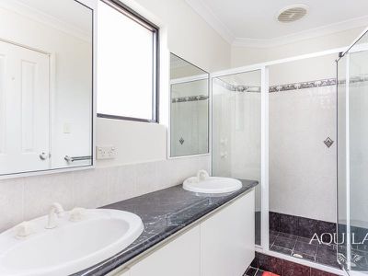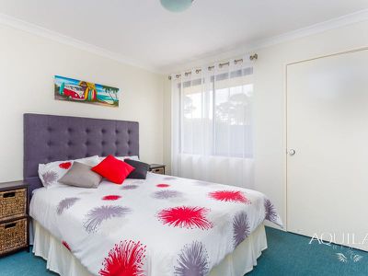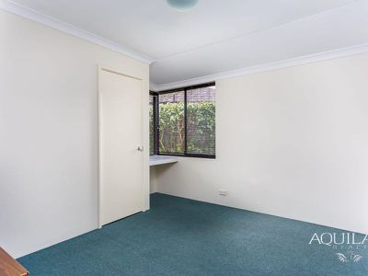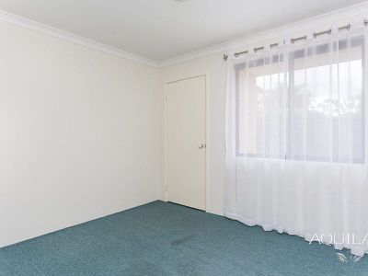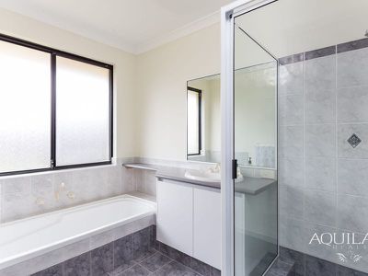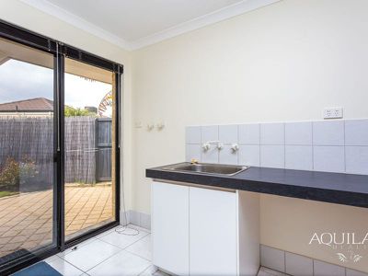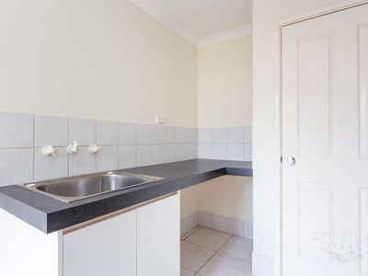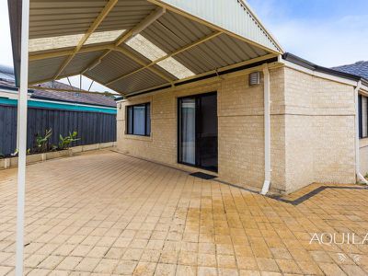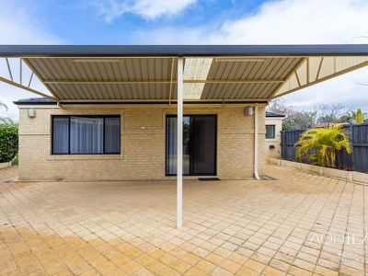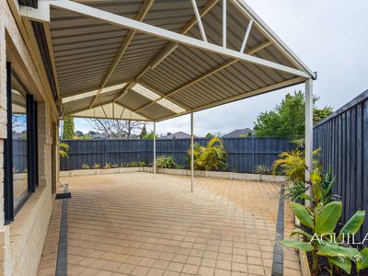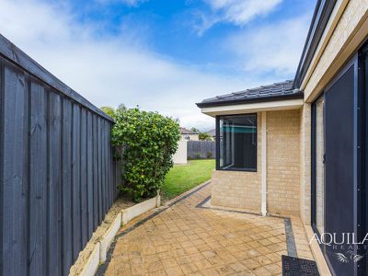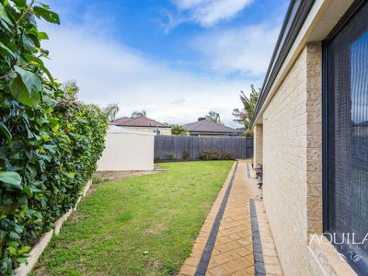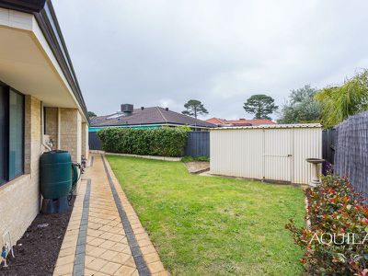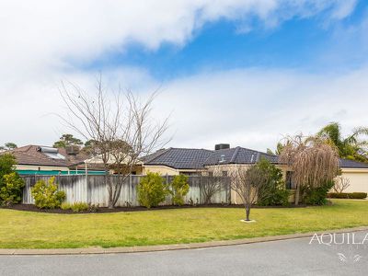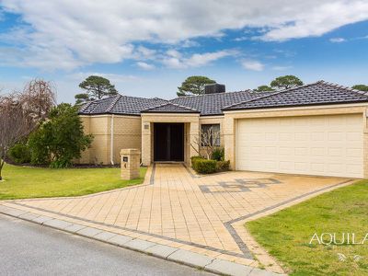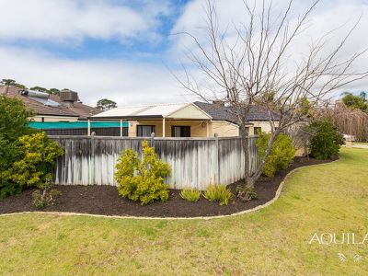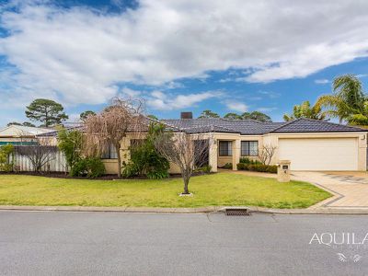Located in the sought after Bridges estate, this lovely well maintained 4x2 family home is ready to enjoy. With fresh paint and numerous upgrades, there's nothing to be done. Large outdoor areas with pitched patio, developed gardens, fully reticulated, garden shed and open lawn area with room for play equipment and pets.
Only a few mins walk to the hub of Ellenbrook with shops, schools, cafes, swimming pools, library and much more.
PREMIUM FEATURES
-located in the Bridges Estate
-420 x 420 ceramic tiled
-ducted Evaporative Air Con
-LED downlights through most of home
-freshly painted
ENTRY
-double door entry
-twin security screen doors
-enclosed portico entry feature
MEDIA ROOM
-carpeted area
-large room, many options
-TV, power and Gas bayonet point
-LED downlights
-optional parents retreat, games room etc
-passage door to isolate bedroom wing
MASTER BEDROOM
-plenty of room for king size bed
-walk in robe
-TV point
-curtains over twin windows overlooking front yard
-ensuite with self closing door
-twin vanity with generous storage
-twin shower with twin heads
-seperate toilet
KITCHEN
-huge walk in chefs kitchen
-abundant bench top space
-Westinghouse dishwasher included
-600mm gas 4 burner stove
-600mm electric wall oven
-microwave recess
-appliance cupboard with roller door
-overhead cupboards
-integrated slide out range hood
-breakfast bar to seat approx 4 stools
-walk in pantry
-double bowl sink
-downlights
DINING
-large area to accommodate bigger furnishings
-security sliding door
-curtains and blinds
-TV point and double power
LIVING
-open area flowing from kitchen
-plinth wall diving dining but open feel
-Gas bayonet point
-TV point
-security sliding door to alfresco
BEDROOM 2
-queen size room
-single built in robe
-desk nook with power
-corner window with blinds
BEDROOM 3 & 4
-double size room
-built in single robe
-blinds and curtain
BATHROOM
-glass frame shower
-bath with tiled hob
-Seperate toilet
Twin storage for linen
LAUNDRY
-benchtop with underneath space
-large stainless steel trough
-glass sliding door with security screen door
-linen storage
GARAGE
-larger than normal double garage
-remote sectional door
-extra workshop area with lighting
ALFRESCO
-pitched patio
-paved area
-north facing
-outdoor power point
-sliding door to family and kitchen
-developed garden beds
YARD
-room for kids play equipment, pets etc
-garden shed approx 4m x 3m
-water tank connected to evap air con
-fully reticulated from mains
FRONT YARD
-double driveway
-paved path to entry
-lovely street frontage
-huge front lawn area
-optional parking on lawn for entertaining
-developed trees and garden beds, fully reticulated
EXTRAS
-gas storage hot water system
-4m x 3m garden shed
-open lawn area
-huge corner lot with massive frontage
SIZE
674sqm Block
253sqm House Total

