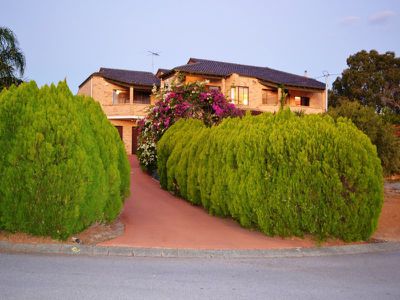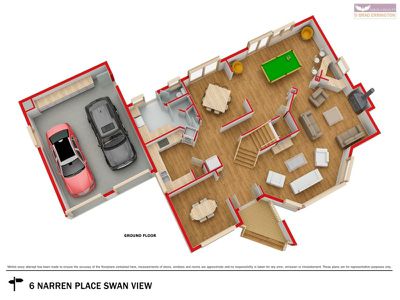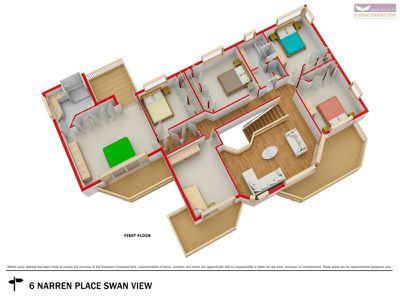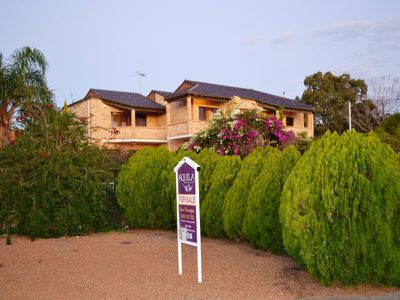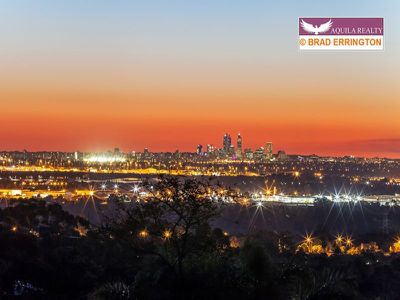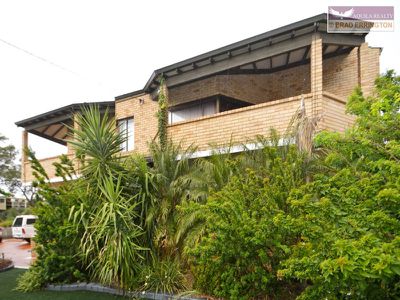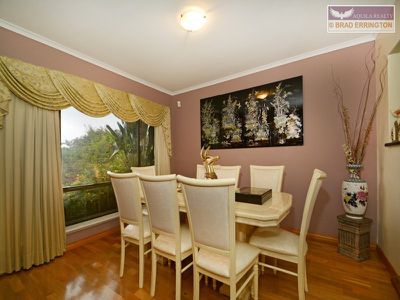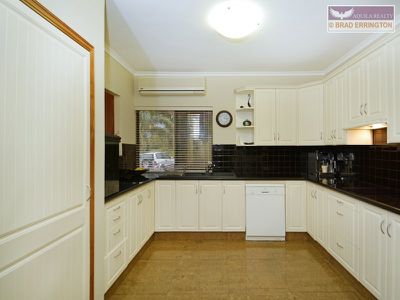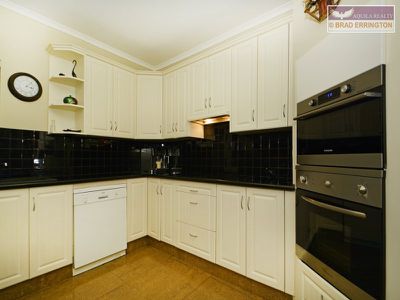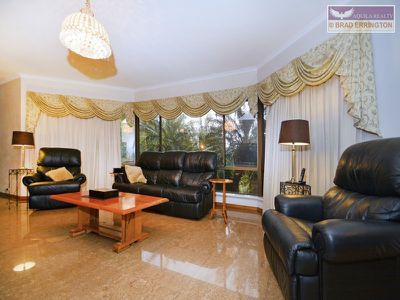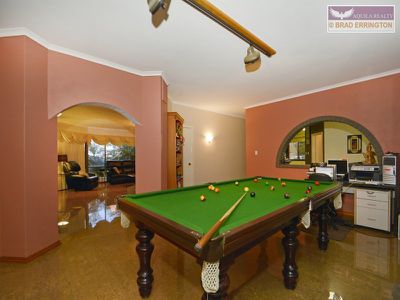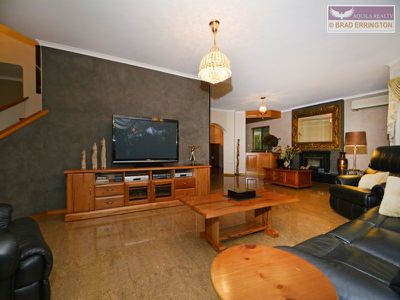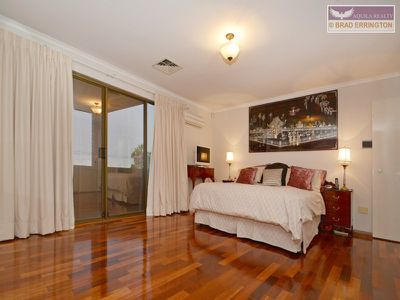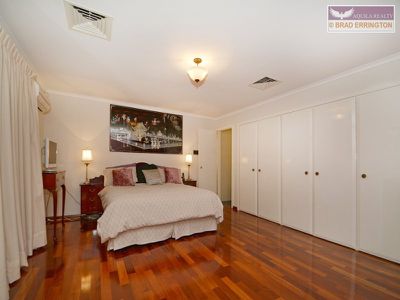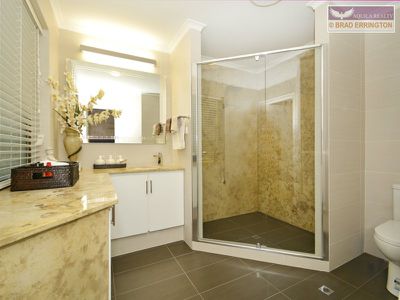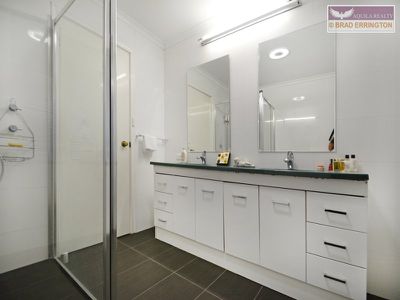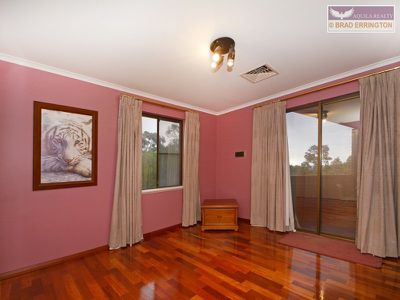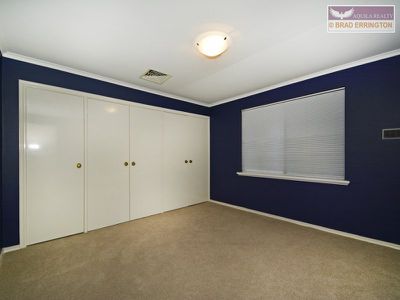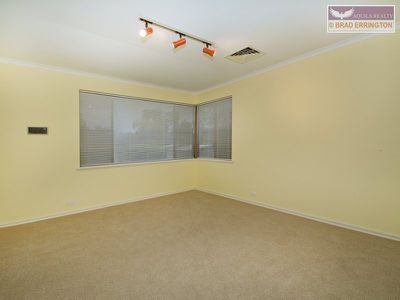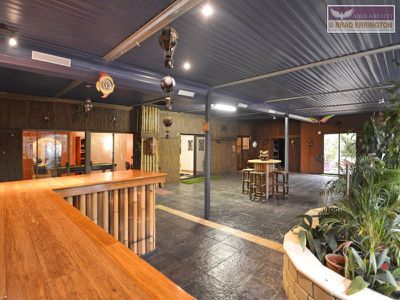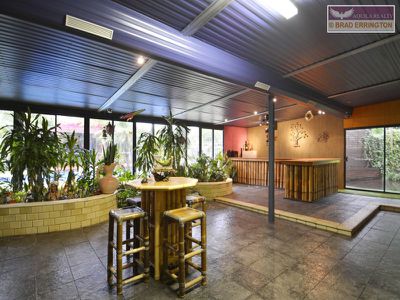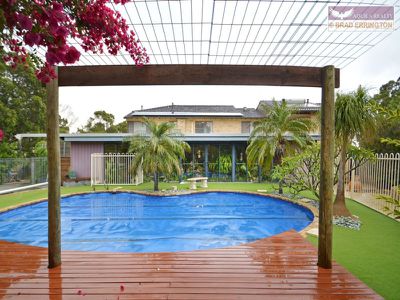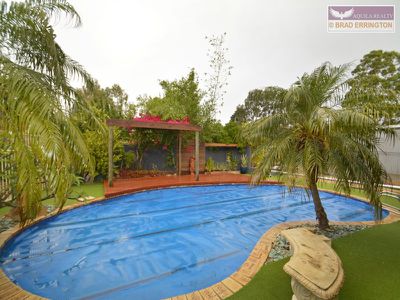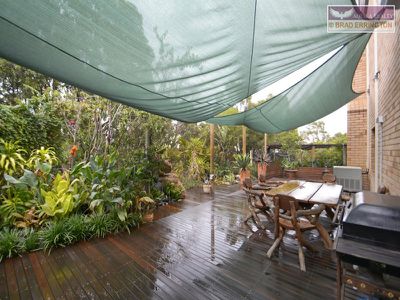This quality built Brain Burke home is certainly grand in every respect and having 6 bedrooms means it will cater for the larger family unit.
Please feel to watch the video of the home for a full personalised tour, then interact with the floor plan at virtual tour 1 or scroll through virtual tour 2 to see all 42 images of this home in high definition with an attached full specification list, room by room.
As soon as you drive up to the property you will be inspired by the commanding street appeal and captivated by the outstanding views...and that's just from the drive way.
Walk inside and everything just works so well together and makes for a home that will turn everyone absolutely green with envy.
The key attributes that will deliver you the lifestyle you have been searching for are:
-Down stairs is the main living space that feature marble look porcelain tiles and all the bedroom accommodation plus an oversize family room is upstairs.
-The main bedroom is certainly an impressive size and boasts a front balcony with city views & a rear terrace overlooking the rear yard / pool
-The minor bedrooms are all suitable for king sized bedroom suites.
-A fully enclosed air conditioned outdoor entertaining area that is 10m x 9m provides year round entertaining of all your family and friends.
-Inspiring open air alfresco dining with decking and lush tropical gardens
-Below ground pool with decking and hut
-Amazing black granite feature staircase and matching black granite bench tops
-To Add to the already impressive list of features is the roof mounted solar power generation system, a large solar hot water unit, ducted reverse cycle air conditioning and a ducted vacuum system.
-The large workshop has easy access with its own dedicated gated bitumenised driveway
-High entry height double garage with extra width and length (for a workshop or storage)
-There is more than enough storage throughout this generous floor plan
-Ample extra parking for the kids cars, the boat and your caravan
-Bonus third shower and toilet in the laundry with easy access from the pool and entertaining space
Inspection is strictly by appointment only with the listing agent and is highly recommended.
Features
Floor Plan
Floorplan 1



