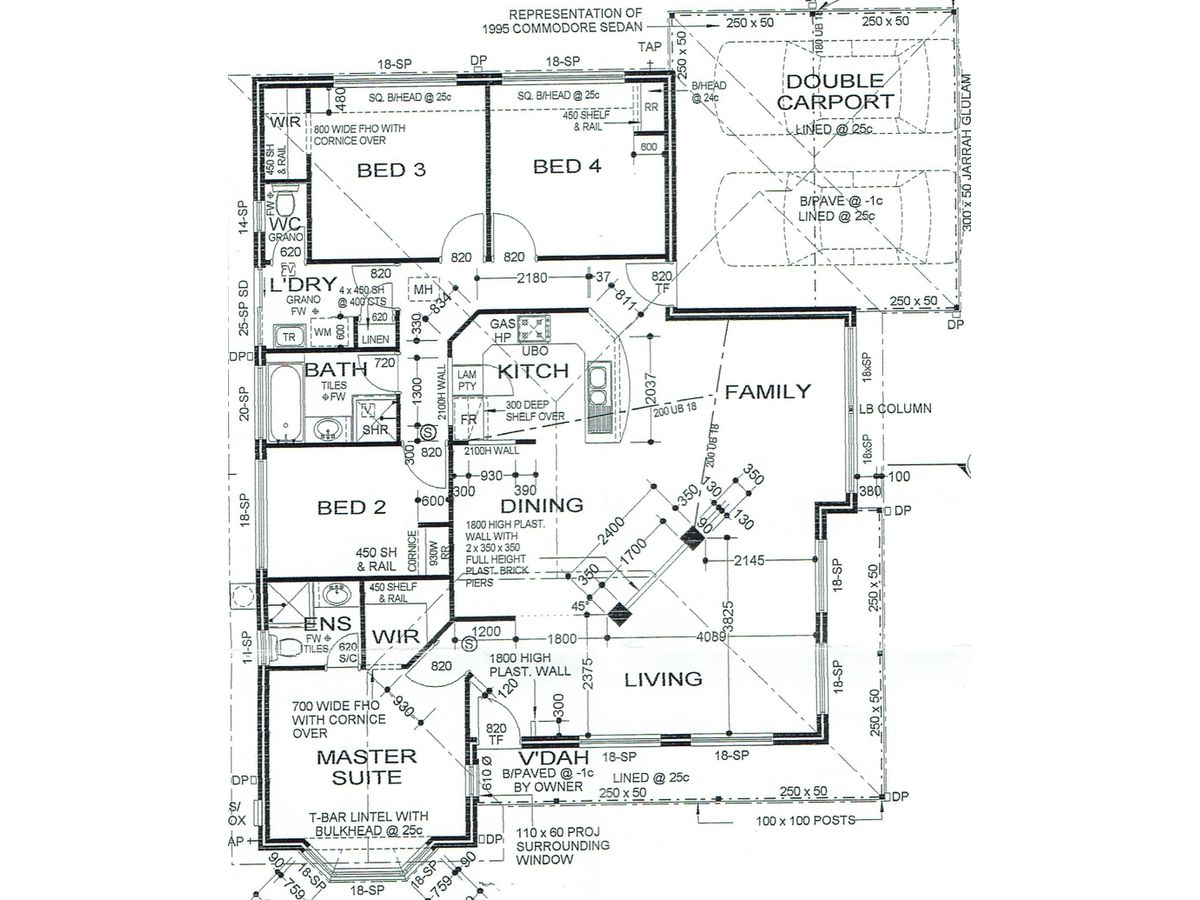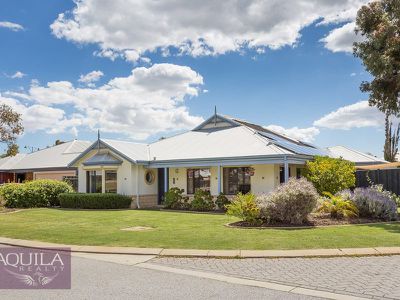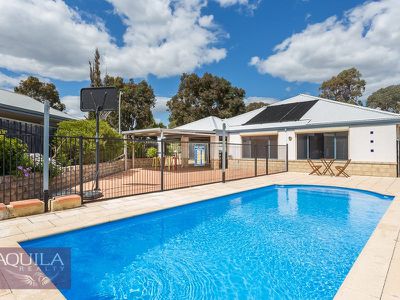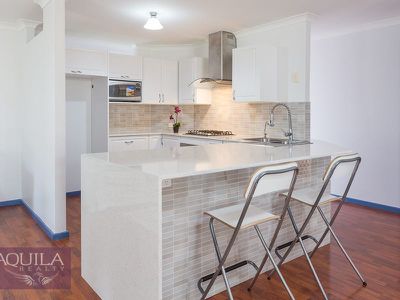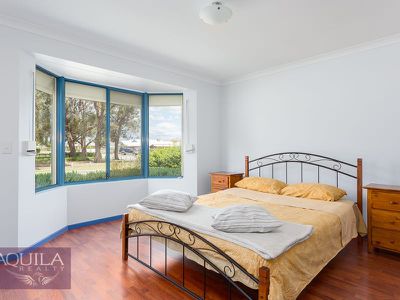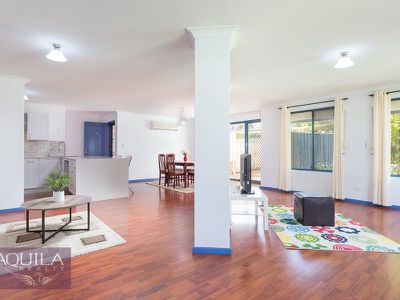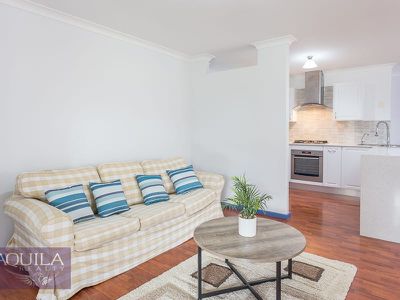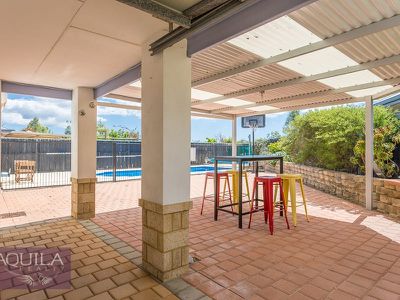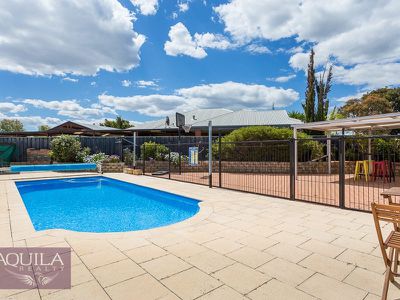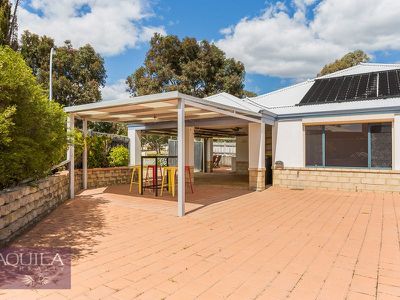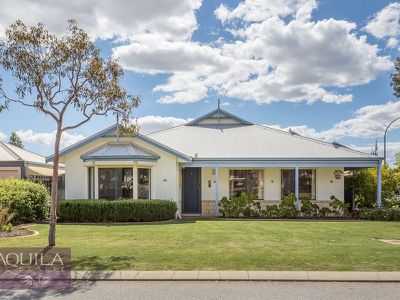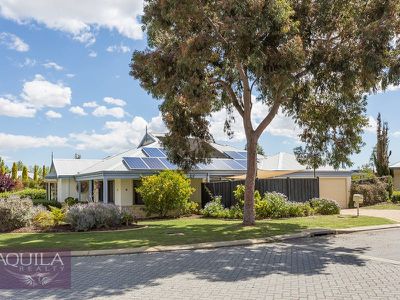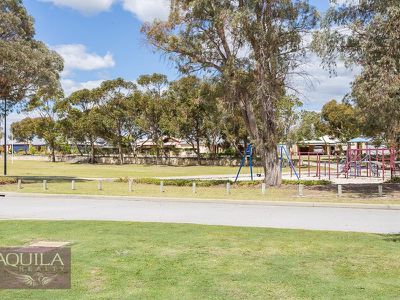This well presented 4x2 family home is ready for summer with a huge outdoor pool area.
Nestled in the heart of established Ellenbrook, you are only a few mins walk to shops, schools, and transport. The property also overlooks Anna Plains Reserve with an open park and kids playground.
The newly renovated kitchen with stone bench tops and quality appliances overlooks the open floor plan combining dining, living and an extra games/activity area. All bedrooms are generous in size with freshly painted walls throughout.
Great value for a first home buyer or a someone wanting a pool in this price range.
HIGHLIGHT FEATURES
4x2 HomeStart built home
Located close to shops, parks and transport
Overlooks Anna Plains Reserve
Additional games area
Plenty of natural light throughout
Freshly painted throughout
7m x 3.5m approx below ground pool
Totally refurbished kitchen
Stone benchtops, overhead cupboards
Quality appliances
Engineered timber flooring throughout
Skirtings throughout
Solar panel system 3kw 12 Panels
Split Reverse Cycle Air Conditioning
Roller shutters all round
FRONT
Expansive developed gardens and lawn area
Concrete kerbing along garden beds
All fully reticulated
Security screen door to the front
LIVING DINING
Glass sliding door to patio area
Roller shutter on sliding window
Light feature
Living area flows from kitchen
Area for furnishings, corner couch etc
Data point and power
GAMES ACTIVITY AREA
TV Data point with power
Corner area for additional lounge
Optional kids play area, games or formal lounge
Curtains on all windows
MASTER BEDROOM
King size room
Bay window to front
Roller shutters
Timber flooring
TV point for optional TV mounting
Single ensuite
Single basin vanity
Toilet
Corner shower
Walk in robe
KITCHEN
Stone benchtops with waterfall end
Corner twin bowl sink with overhead vegie sprayer
Water filter with carbon block
Westinghouse 600mm electric oven
Westinghouse 600mm Gas 4 burner stove
Curved glass rangehood
Overhead cupboards
Microwave recess
Fridge recess
Dishwasher recess
Breakfast bar with power outlet
Shoppers access to garage
BEDROOM 2
Double size room
Facing south with full window
Roller shutters
Robe recess
Data point with power
BEDROOM 3
Queen size room
Facing west with full window
Roller shutters
Robe recess
Data point with power
TV point
BEDROOM 4
Queen size room
Facing west with full window
Roller shutters
Robe recess
LAUNDRY
Security sliding door
Separate toilet
Single robe
BATHROOM
Single vanity with basin
Bath with tiled hob
Shower
Heat lights
POOL AREA
Huge enclosed paved area
7m x 3.5m approx
Fibreglass construction
Sand filter system with chlorinator
Roof solar heating system with separate pump
Pool blanket and KreepyKrawly included
Twin gate entry from both sides of home
PATIO and YARD
Paved area for entertaining while overlooking pool
Established garden beds
ENCLOSED PATIO AREA
Glass sliding door off dining area
Fully fenced and private
Shade Sail
Direct access to garage
GARAGE
Double remote panel door
Security screen door to kitchen
House Total 203sqm
House Living 145sqm
Block 531sqm
Floor Plan
Floorplan 1
