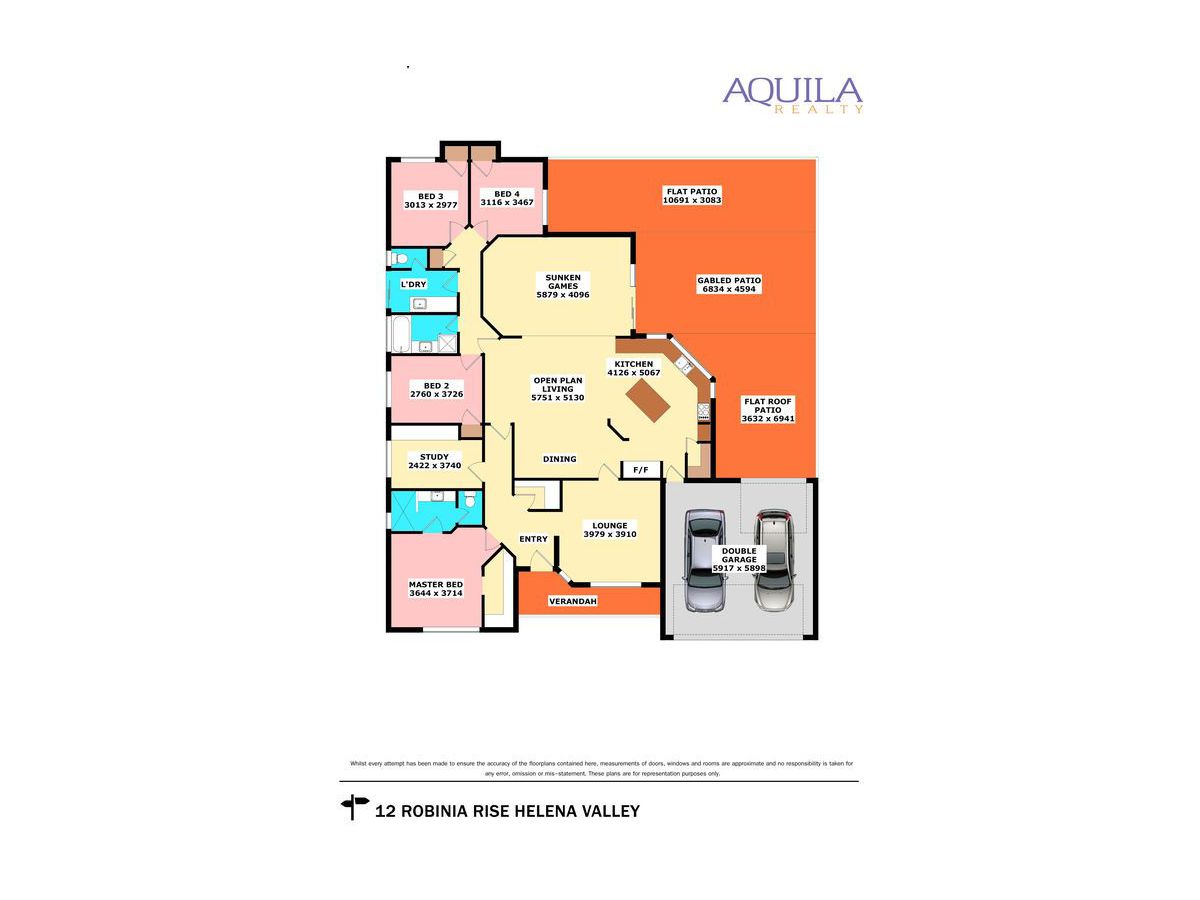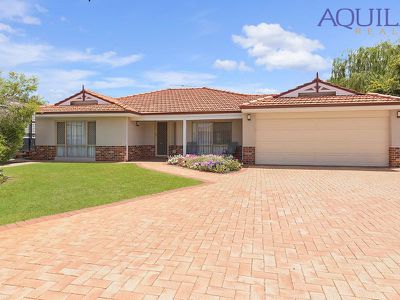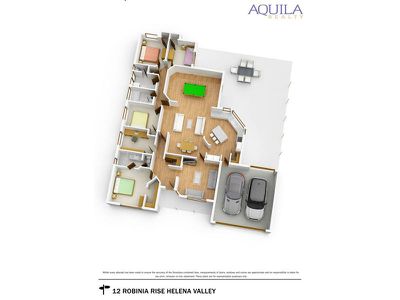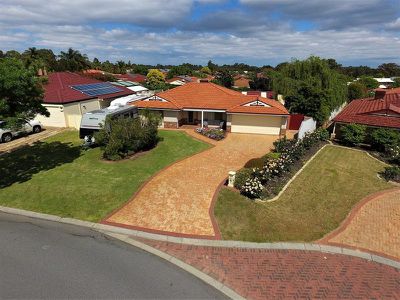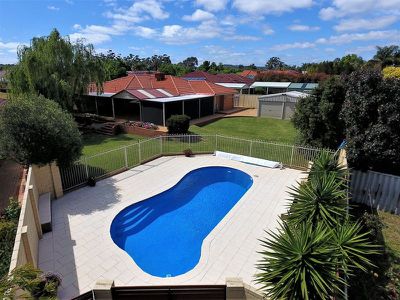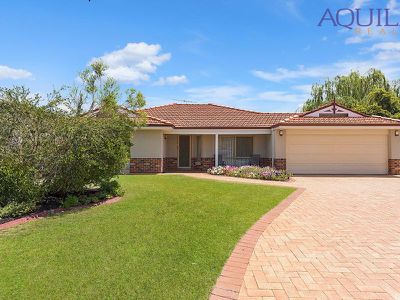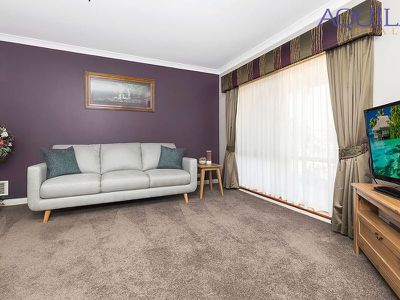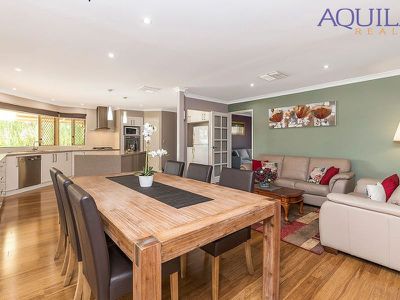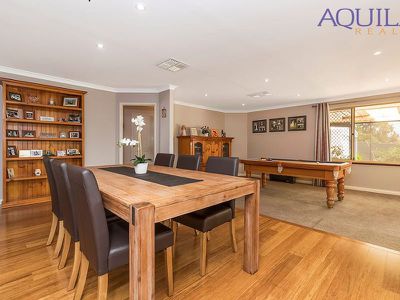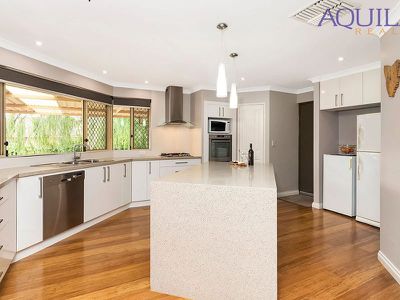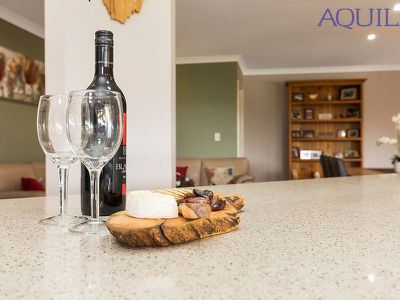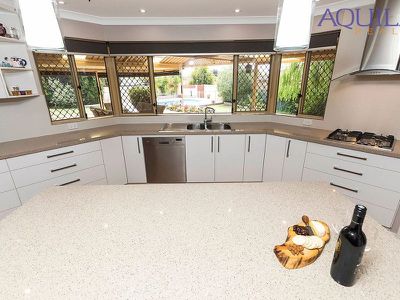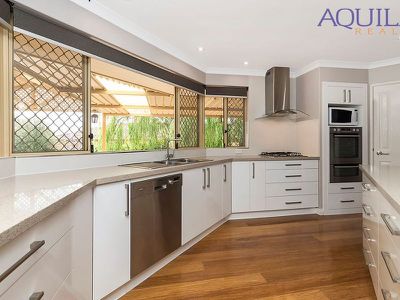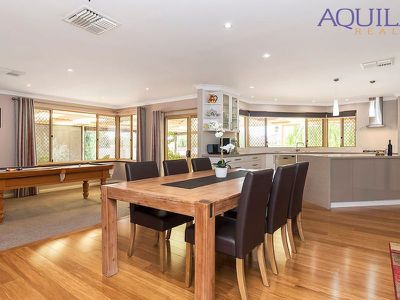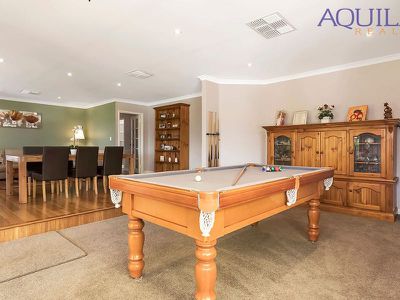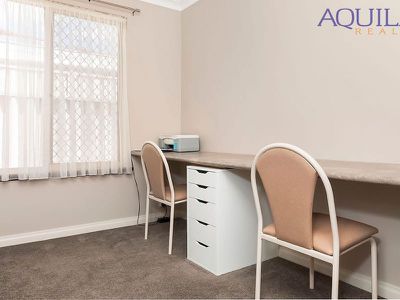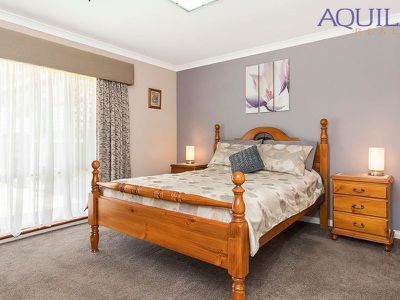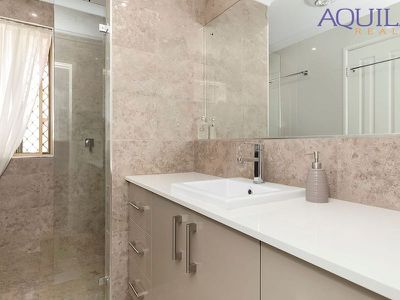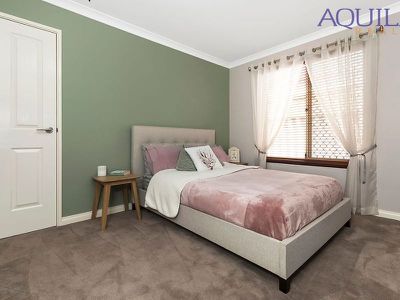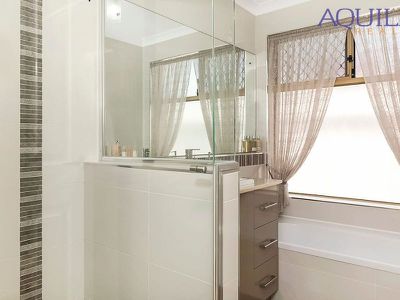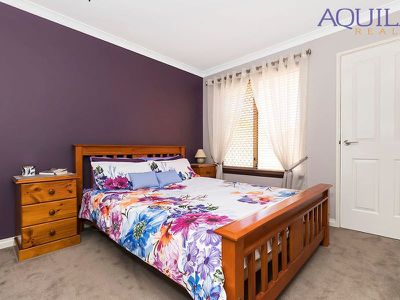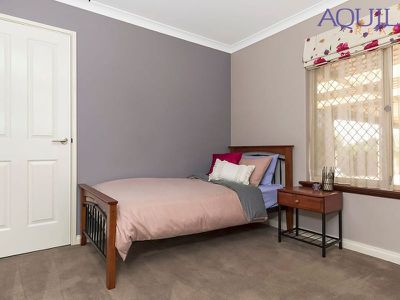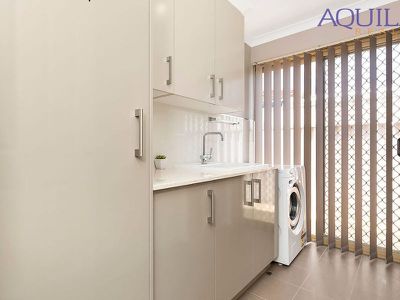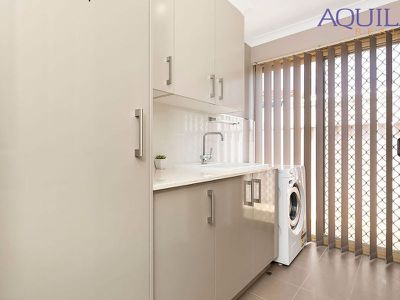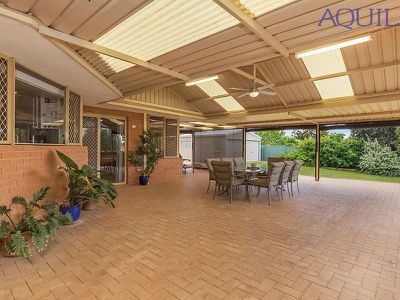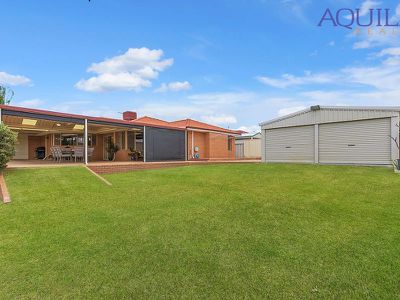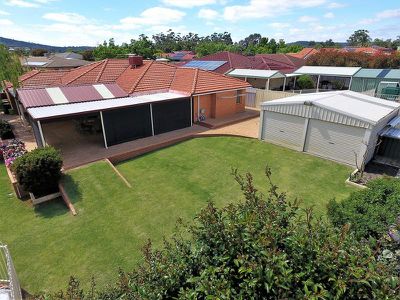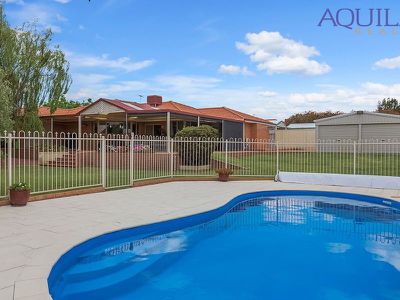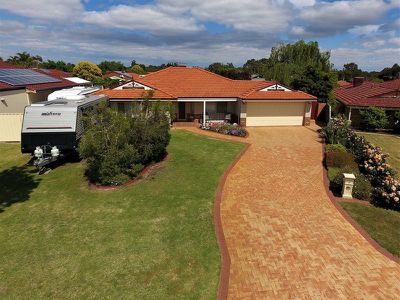Under Offer. If you're thinking of selling, call Brad and Tammy Errington. We make it easy.
This is the one and it's a must see
Step inside this magnificent property and be delighted with all that this contemporary home has to offer. This stunning property was built in 1996 and boasts a newly completed impressive full house renovation, highlighted beautifully by tasteful décor and feature accent colours.
To view the 'PROPERTY BROCHURE', 'SPECIFICATION LIST', 'CONTRACT OF SALE' or to make an 'INSTANT OFFER', please press the external link button.
Use the 'FLOOR PLAN' button to view the layout and room sizing.
A free-flowing floor plan allows for a versatile use of space which blends functionality and design, with a relaxed sense of roominess.
With multiple outdoor and indoor entertaining zones, the changes in season won't have to impact on your social life, as this is truly a home for every season.
The minor bedrooms are located to rear of the home, they are all queen in size with built in robes. The front of the home is a perfect adult sanctuary, there is a private front lounge opposite your spacious master bedroom. The master has lots of natural light filling the room, it also features a walk-in robe, luxurious ensuite with smart storage solutions, separate toilet and so much more for parents to relax and unwind.
The stunning kitchen is the central hub of the home and has exceptional interaction with the outdoor entertaining and boasts plenty bench and storage space, it is certainly up to the task of withstanding the busiest of families. Notable features include stainless steel appliances, glass overhead cupboards, a dishwasher and a large island bench with stone waterfall benchtops and multiple drawer sets, all make this a truly functional yet beautiful design.
The kitchen, seating, dining area and sunken family room are designed in an open plan configuration, yet still allows for everyone to have their own space. The zone is certainly grand in feel, magazine quality and is light filled from the picture windows and large sliding doors .
The main bathroom and laundry are family functional show stoppers and will be the envy of all your friends.
The outdoor living and pool will provide for hours of fun especially with summer around the corner. The garden beds are established and require little maintenance to keep them looking good. The expansive rear lawn will allow your children to finally be free range whilst the bore reticulation will reduce your upkeep costs to a minimum.
- A huge 1223 sqm lot in quiet location
- Powered workshop with easy access
- A stunning full house renovation
- Quality carpets and Bamboo flooring
- Security screens and security doors
- Gardens shed for added storage
- Mains gas, water, sewer and power
- Bore reticulation and loads of yard
- Easy parking for a large caravan or boat
- Rear access available through garage
- A local lake and playground within 300m
For more information on 12 Robinia Rise or for friendly advice on any of your real estate needs please contact Tammy and Brad Errington today.
Floor Plan
Floorplan 1
