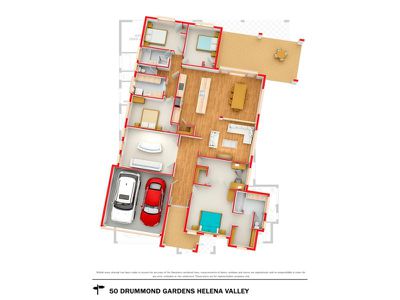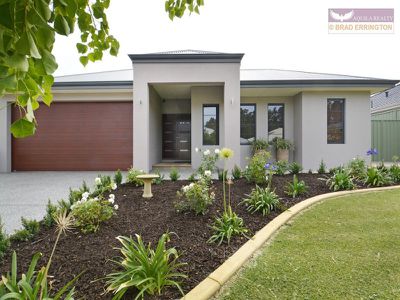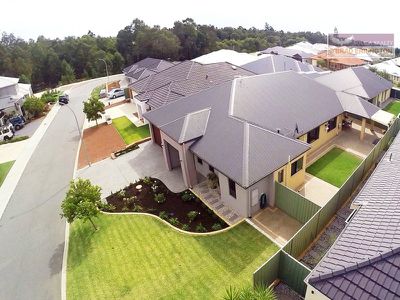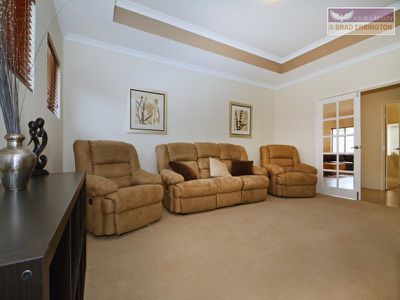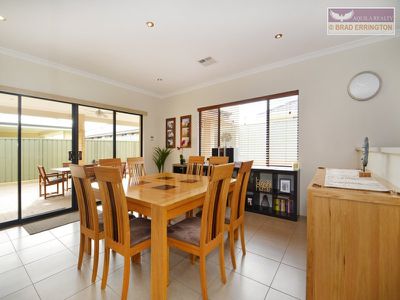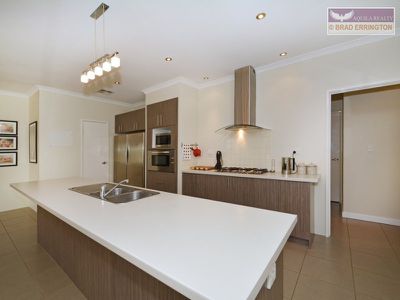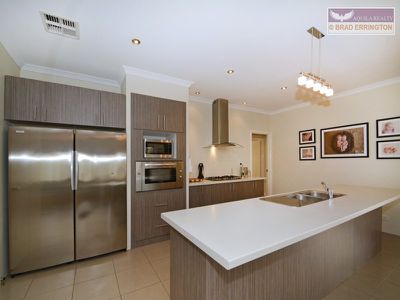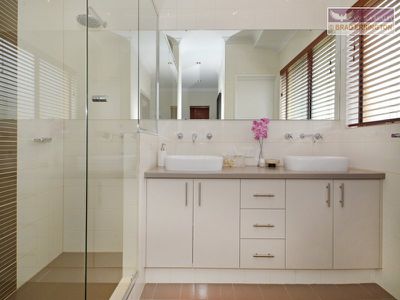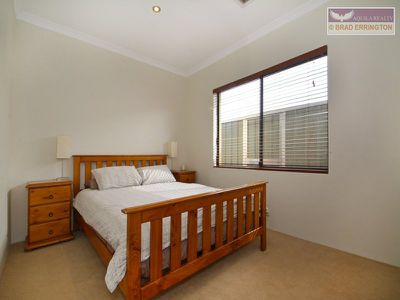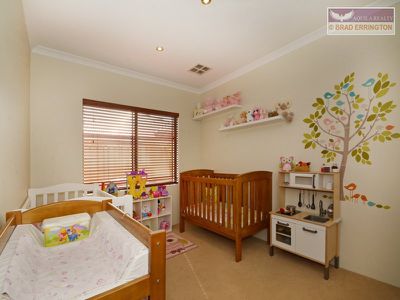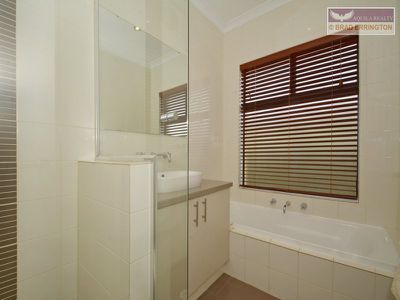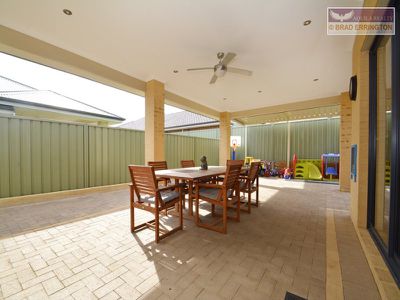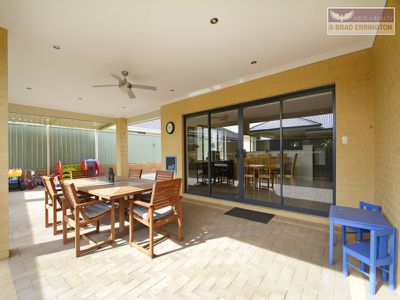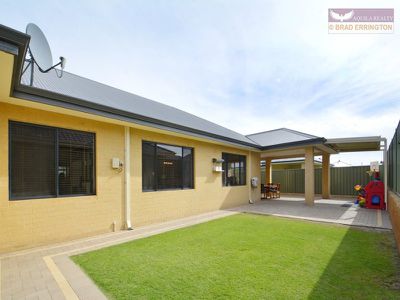SPACIOUS INSIDE AND WIDE REAR ACCESS FOR THE CARAVAN
THE OWNERS HAVE PURCHASED ELSEWHERE AND THIS HOME MUST BE SOLD.
With its immaculate low maintenance gardens, easy rear access and imposing street appeal, you will be hard pressed to drive past this quality modern residence.
Please feel to watch the video of the home for a full personalised tour, then interact with the floor plan at virtual tour 1 or scroll through virtual tour 2 to see all 34 images of this home in high definition with an attached full specification list, room by room.
The key attributes that will deliver you the lifestyle you have been searching for include:
-Spacious 2011 built home totaling 301sqm with a modern floorplan and loads of natural light
-Flexible 4 or 5 bedroom design for the larger families
-Impressive master suite with nursery (parents retreat or study), exceptional ensuite with floor to ceiling tiling and dual shower heads. Also boasting a huge walk in robe.
-31 course ceiling heights throughout, recessed to 34 in the entry hall and theatre room
-Extra high entry into the oversized garage (247cm high) to cater for over sized cars
-Ducted zoned reverse cycle air conditioning and insulation for year round comfort
-A real entertainers alfresco area with almost a seamless interaction with the inside living spaces
-3.6 meter wide rear access gates to the side yard for under cover parking of the caravan. boat or camper trailer
-Extremely low maintenance reticulated gardens and loads of paving
-Extra storage available with a brand new garden shed
To view this exceptional residence or for general advice on all your real estate needs, please feel free to contact the listing agent today.
Features
Floor Plan
Floorplan 1




