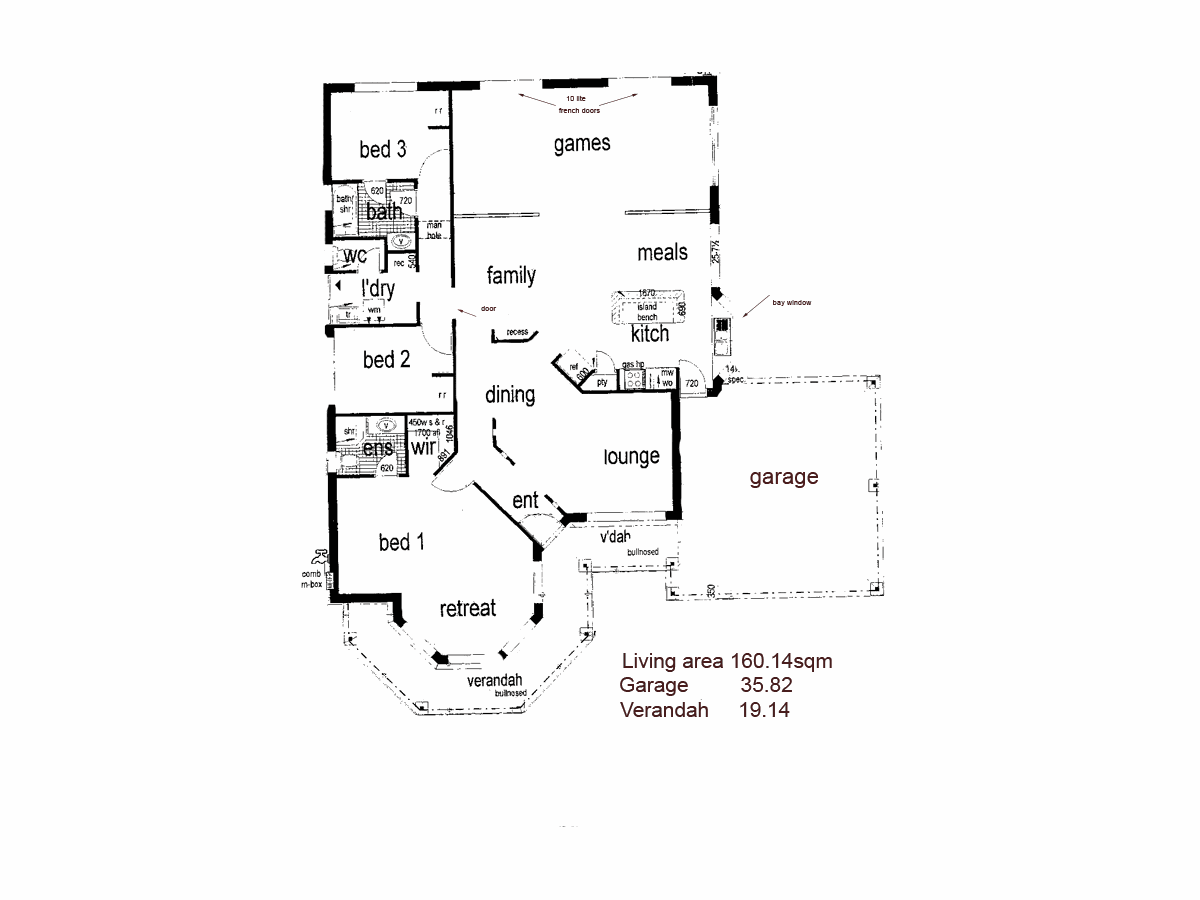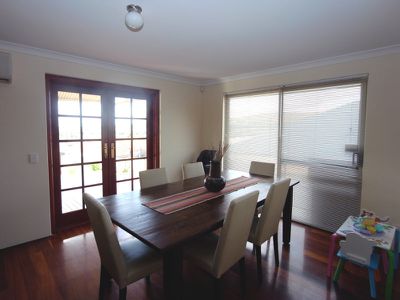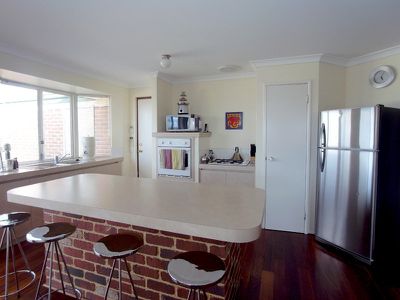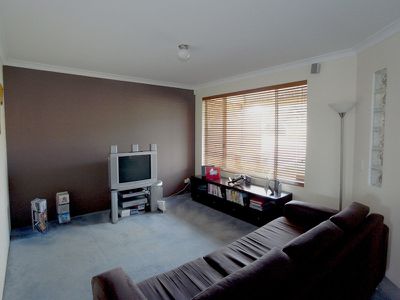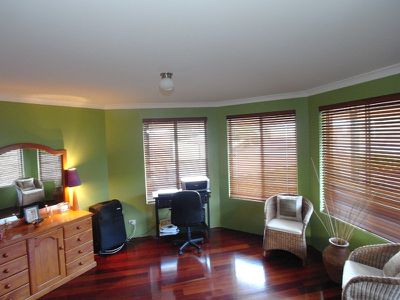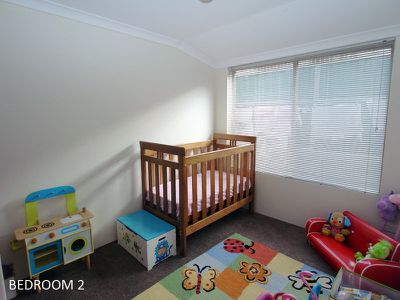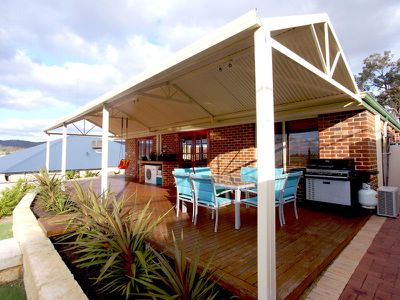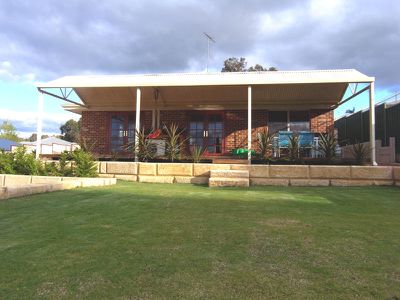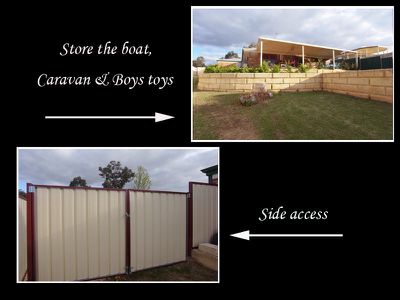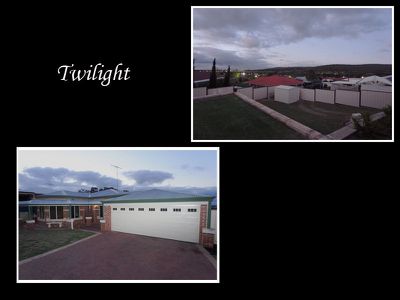This is the Ideal home for the young family or the down sizer where the secondary bedroom sizes are not a priority but wanting a design layout delivering spacious open plan living areas.
The sweeping front elevation complimented with bull nose verandahs, federation brick themed with corbel window surrounds add so much appeal to a seemingly timeless design that just does not date.
Beyond the street appeal, the internal layout is just as impressive. Comprising of separate lounge room, open plan meals, family room and games room adjacent to the kitchen.
The modern décor is complimented with solid jarrah flooring giving this cosy yet spacious design a very homely ambience.
French doors lead from the Games room to the Entertainment area with views to the eastern escarpment.
Set on a sizable 800sqm block with side access to the rear, substantial limestone retaining segregating the rear yard, allowing play areas and utilization for other uses possibly for a pool further down the track or workshop.
PROUDLY PRESENTED BY
PAUL MORRISON
AQUILA REALTY
Features
Floor Plan
Floorplan 1
