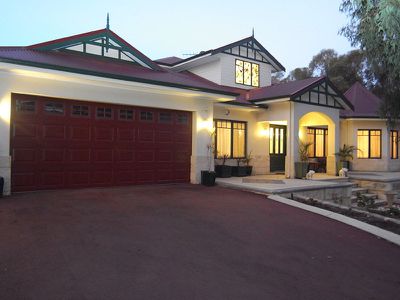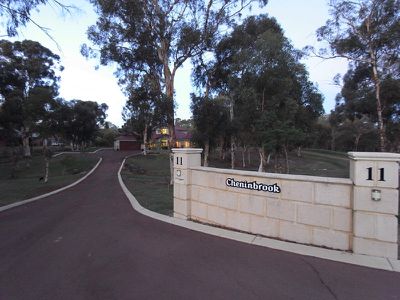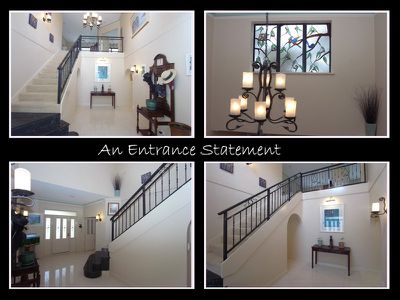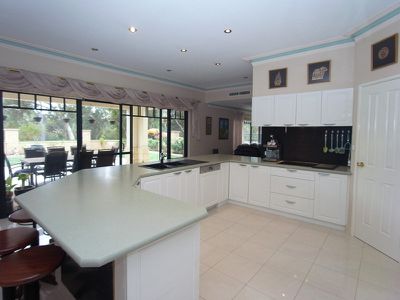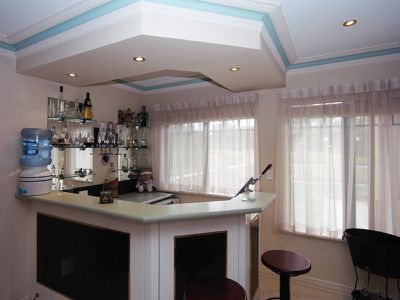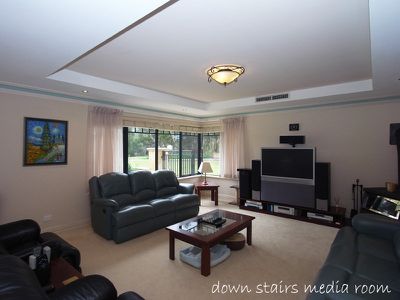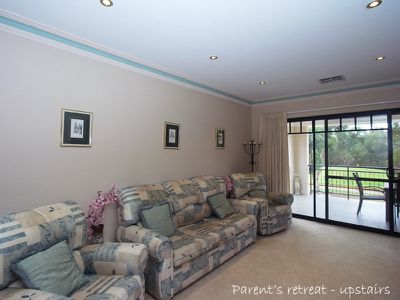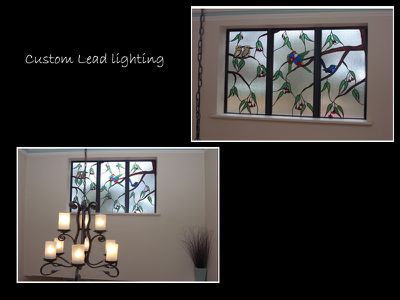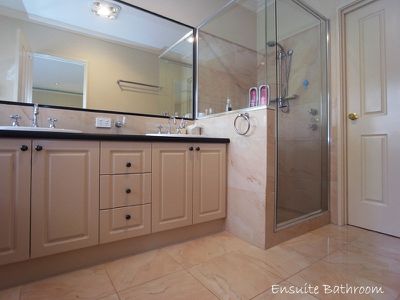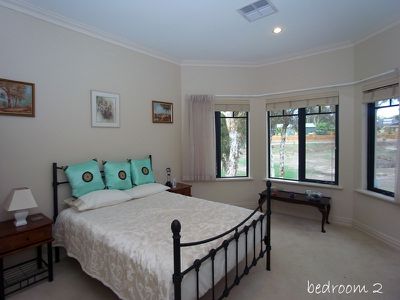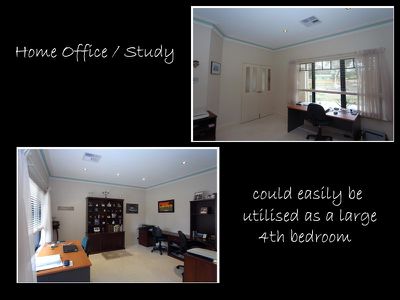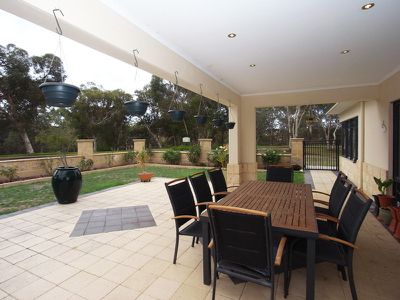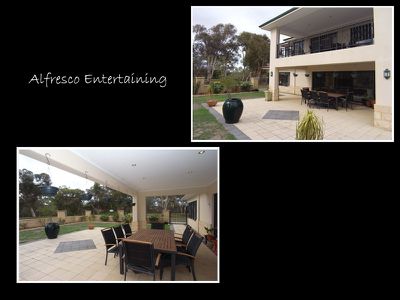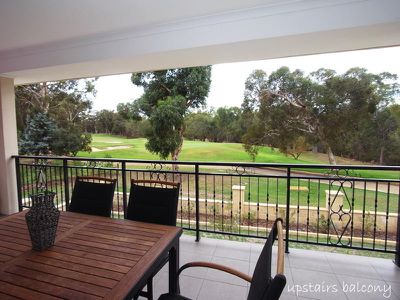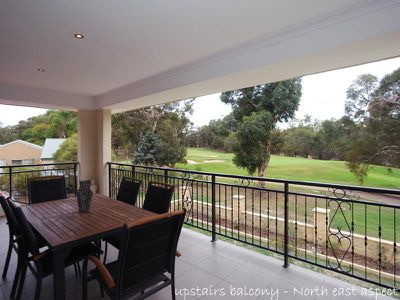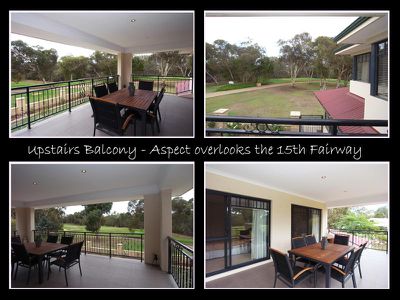If you want to break the confines of everyday suburbia and desire a property where you will not feel hemmed in, then take a peek at what is on offer at 11 Chenin Lane, The Vines.
This Premiere home is set on a one acre plot adjacent to the Ellen brook and Ellen brook 15th fairway.
Custom designed and built, this double storey home has an impressive internal living area of over 280sqm. Before you go getting excited and thinking this is the family home for the hoard of generation Y still living with you (possibly forever), although having living space and queen size bedrooms, the living area design has been tailored for, and ideal for empty nesters.
(Empty nesters live in hope that generation Y do not ever shift back home)
The front elevation is appealing by day and simply stunning in the evening. There is no conventional perimeter fencing enhancing the abundance of open space.
The residence boasts quality with many integrated features that makes this home so much more than just four walls and a roof. High ceilings throughout, decorative cornices, featured lead light, imported appliances just to name a few attributes.
Each bedroom and living areas have delightful outdoor aspects. Living areas consisting of a Media room downstairs, large dining area and a built in bar. Upstairs has a parents retreat plus rear balcony with views across the golf course. The study is located near the entry foyer making it a fantastic home office or easily utilised as a fourth bedroom if required.
The elegant master suite is upstairs with the queen size secondary bedroom downstairs. As the years pass it could be feasible to utilise one of these bedrooms as a master bedroom.
This Property is available for viewing by appointment.
Please click on the contact agent tab for contact details.


