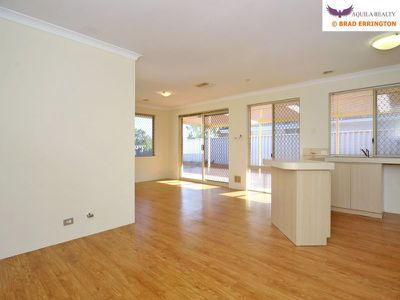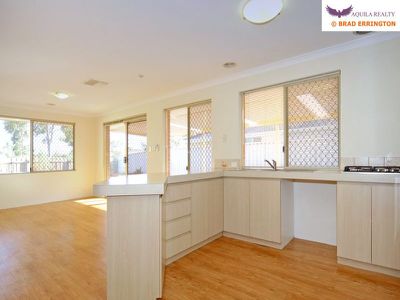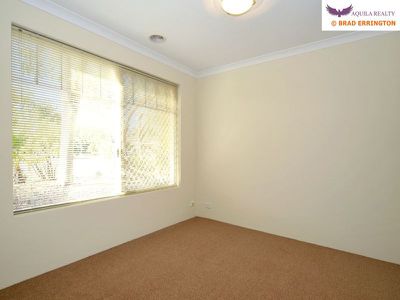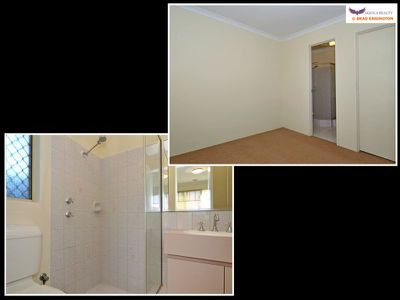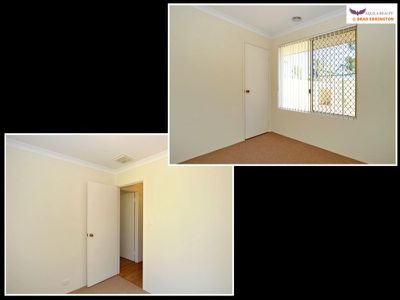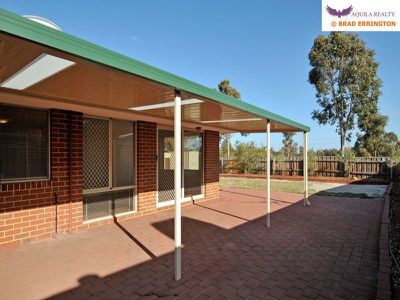ANOTHER AGENT ASSISTED SALE SUCCESS STORY BY BRAD ERRINGTON.
We are proud to present to this delightful 4x2 home to the market for sale.
The home has a lovely street appeal with it's federation elevation, is located in a quiet street and is surrounded by well maintained homes.... but best of all, is the full renovation that has transformed this home to one that would make your friends green with envy.
SPECIFICATION LIST.
Dwelling:
Built in 1994 by Skyline Homes.
4 bedrooms and 2 Bathrooms, with total floor area of 144 square meters.
Single carport with 3 extra parking bays available for use.
Lot number 939 and comprises 524 square meters.
8m setback from the street. 17m frontage, 30m length, 18m rear boundary.
Insulated, connected to mains gas, Sewer and Mains water.
Rates: water-$808.50
shire-$1397.51
Shire approvals for dwelling in 1993 and patio in 2011.
Extra Features:
Fully repainted throughout.
Ducted gas heating.
Evaporative ducted air conditioning.
New 135l Vulcan Gas storage hot water system with stainless steel tank.
Grey concrete driveway.
New 9m x 3.1m doeskin Colorbond Patio area with extensive paving.
New 2.4m x 2.4m garden shed and a new removable 'hills hoist' style clothes line.
Full security screens and doors.
Automatic Security lighting installed
New Colorbond fencing to lhs of lot.
2 hard wired smoke detectors and 2 rcd's installed as per regulation
Front lounge room:
2 power points, foxtel point, Brand new carpet (mushroom), new oyster ceiling light shade. Venetian blind. Heating vent and cooling vent.
Entry Hall:
Large in size. Power point for lamp, tiled floor and new down lights.
Main Bedroom:
New carpet (mushroom) and oyster ceiling shade, power point and Telephone socket. Venetian blind.3.3m x 3.2m. Separate walk in robe with door(1.6m x 1.4m). Heating outlet, Air conditioning outlet. Overlooking front yard.
Ensuite: Toilet, newly re-grouted shower with new chrome taps, single basin with new chrome taps, clear toughened glass shower screen barrier. 300mm exhaust fan. 1.6m x 1.9m
Kitchen:
Extra high cabinets with beech finish laminate. Ample bench space and storage space available. Halogen downlight over bench work surface. Newly fitted very high quality Baumatic stainless cook top with cast iron trivets and 600mm Oven also by Baumatic. Dishwasher recess with associated plumbing, Stainless steel sink, 2 power points, 300mm exhaust fan, recess for a 520l fridge freezer with 850mm opening. Telephone socket. New timber-look flooring. Heating outlet. Large pantry with door and shelves. Over looks he patio and outdoor entertaining area. 3.3m x 2.2m.
Dining area:
Gas bayonet and power point. 2 entry doors. New Timber-look flooring. New oyster ceiling lights. Air conditioning outlet and heating outlet. 2.6m x 3.7m.
Family room:
Heating and cooling outlets, heating and cooling wall mounted controllers, Wall vent. Glass sliding entry door, Large North facing window. Venetian blinds to all windows and door. 2 power points and foxtel point. New oyster ceiling light shade. New timber-look flooring. Overlooking outdoor entertaining area. 5.1m x 3.5m
Bedroom 2:
Single built in robe with door (shelf and rail). New Carpet (mushroom), Heating and cooling vents, Vertical blind. Power point. 2.4m x 3.3m
Bedroom 3:
Single built in robe with door (shelf and rail). New Carpet (mushroom), Heating and cooling vents, Venetian blind. Power point. 3.4m x 2.4m.
Bedroom 4:
New Carpet (mushroom), Heating and cooling vents, Venetian blind. Power point. 2.9m x 2.4m.
Main Bathroom:
Bath and separate shower. Glass shower screen doors. Fully re-grouted and has a brand new appearance. Exterior window glass has been replaced. Dirty clothes basket recess. Brand New white powder coated tap ware throughout.
Laundry:
Closing 820mm door to the hallway. New Steel cabinet, stainless steel sink, New powder coated tap ware. Vertical blinds, Linen cupboard with 4 shelves and 820mm door. Sliding entry door leading out to the paved side yard and access to the clothes line.
The specifications listed are just the start of whats on offer...do yourself a favour and make a time to view this desirable home.
Features
Virtual Tour
Location










