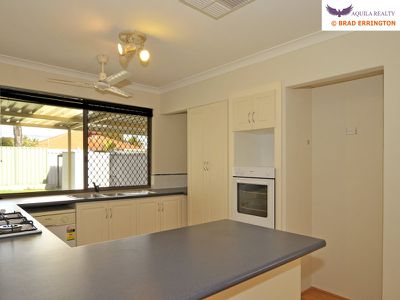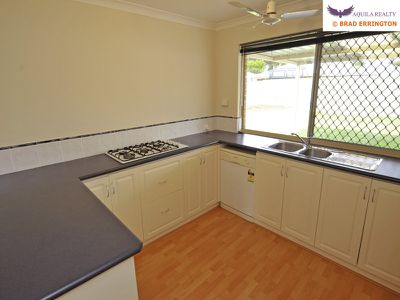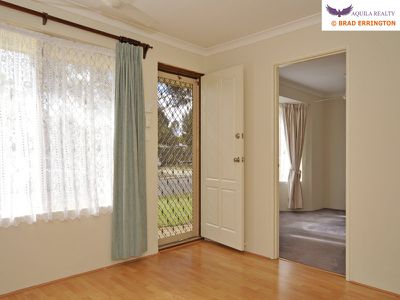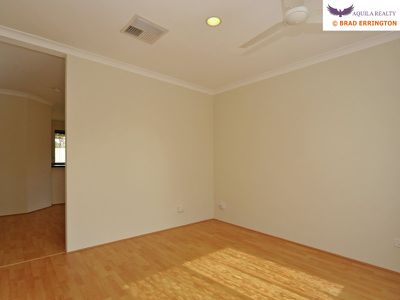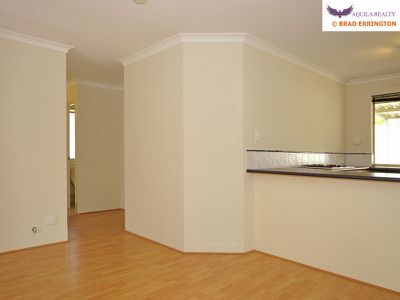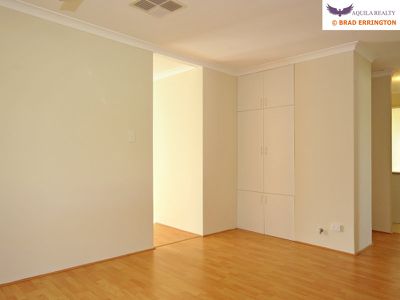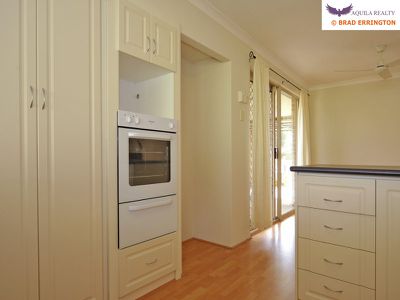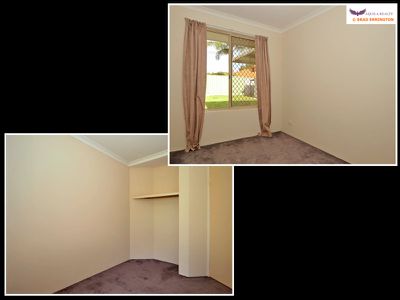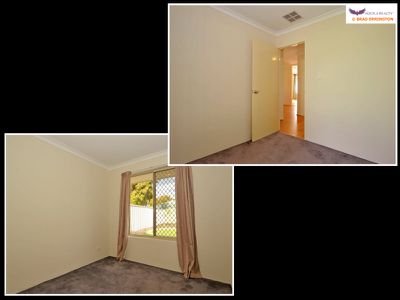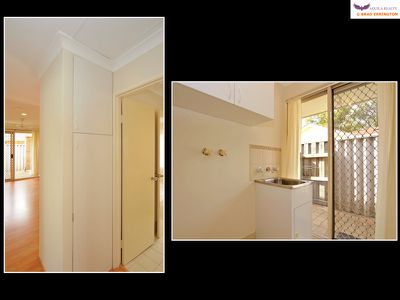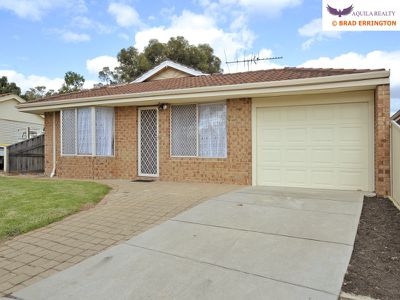ANOTHER AGENT ASSISTED SALE SUCCESS STORY BY BRAD ERRINGTON.
YOU WON'T GET A KITCHEN LIKE THIS ANYWHERE ELSE!
We are proud to present this delightful 3 bedroom, 1 bathroom home to the market for sale.
You won't find a $9000 kitchen renovation at this price anywhere else in Stratton.
Please feel free to view the 18 photographs of this home on this site...or to view all 25 photographs in a walk through tour in high resolution please visit online tour 1.
This property is north facing, centrally located in a cul-de-sac street and is just meters from a manicured parkland.
The owners are to be commended on the outstanding presentation of this home...You will be very impressed with the attractive street appeal and even more impressed as you walk in the door...the owner truly have not left a stone unturned in this renovation.
This property should be capable of a rental value of $330.00pw* - $350.00pw*
SPECIFICATION LIST.
Dwelling:
Built in 1993. The builder is unknown.
3 bedrooms and 1 Bathrooms, with total floor area of 126 square meters.
Double brick and concrete tile roofing. Insulated.
Single garage with 1 extra parking bays available for use.
Lot number 333 and comprises 390 square meters.
4m setback from the street. 13m frontage, 30m length, 13m rear boundary.
Insulated, connected to mains gas, Sewer and Mains water.
Rates: water-$808.50
shire-$1397.51
Shire approval for dwelling in 1992, completed in 1993
Extra Features:
Fully repainted throughout and neutral cream washable paint.
Cool Breeze evaporative ducted air conditioning.
Near new Bosch instant hot water system.
Grey concrete driveway.
5.4m x 3.5m doeskin Colorbond Patio area with extensive paving.
1.5m x 1.9m garden shed and a retractable 'hills' style clothes line.
Full security screens and doors.
Automatic Security lighting installed to the front of home
New Mist Green rear Colorbond fencing.
Remote Garage sectional door with extra wall switch.
Garage 4.3m x 3.2m with flouro lighting.
Outdoor power point in patio.
Side and rear lighting.
Front and rear taps.
2 hard wired smoke detectors and 2 rcd's will be installed as per regulation before settlement
Front lounge room:
3.6mx3.5m. 2 single power points, foxtel point, aerial point, Floating beech timber flooring, central utility down light. Curtain and timber rail. Venetian blind. Cooling vent and ceiling fan. Solid 4 panel front timber door with dead lock.
Main Bedroom:
Near new carpets(grey/blue). Central utility downlight, Aerial point, power point and Telephone socket. Ceiling fan. New curtains on steel track. 3.55m x 4m and features bay window 2.5mx.55m in demension. Separate walk in robe(1.6m x 1.4m). Air conditioning outlet. Overlooking front yard.
Ensuite: 1500mm Shower/bath, New vanity, single basin with chrome mixer tap. Single power point. 300mm exhaust fan. 2.6m x 1.5m. Double towel rail. Central fan/ 4 way heat lamp set. 600sq bevelled mirror.
Kitchen:
Newly renovated kitchen.Venitian blind. A/c vent. Double door pantry. Vinyl wrap doors. 3 pot draws. Micro wave recess. 4 cutulery Draws. 5 cupboards. Extra high cabinets with blue Laminex bench top. Breakfast bar 1.75m wide. Huge bench space and storage space available. 3 way spot light. Newly fitted 5 burner stainless cook top and electric 600mm Oven with separate grille. Dishwasher with associated plumbing, Dual Stainless steel sink bowls and single chrome mixer tap. 2 double power points and one single recess for a 520l fridge freezer with 900mm opening. Telephone socket. New timber-look flooring. Over looks he patio and outdoor entertaining area. 3.2m x 3.25m.
Dining area:
6 door storage cupboard. Gas bayonet and 2 x double power points. 2 entry doors. New Timber-look flooring. central utility down light. Air conditioning outlet. sliding exit door to side yard. 3.5m x 4.7m. Ceiling fan. Smoke detector. Calicoe curtains. Gas wall vent.
Family room:
Heating and cooling outlets, heating and cooling wall mounted controllers, Wall vent. Glass sliding entry door, Large North facing window. Venetian blinds to all windows and door. 2 power points and foxtel point. New oyster ceiling light shade. New timber-look flooring. Overlooking outdoor entertaining area. 5.1m x 3.5m
Bedroom 2:
Single built in robe recess(shelf and rail). New Carpet (grey/blue), Cooling vent, New curtains on steel track. Power point. 2.4m x 3.15m
Bedroom 3:
New Carpet (grey/blue),Cooling vent, New curtains on steel track. Power point. Central down light. 2.75m x 2.67m.
Laundry:
New Steel cabinet, stainless steel sink (470x600mm), New new tap ware. Vertical blinds. 2 x 600mm overhead cupboards. Linen cupboard with 2 doors. single power point. Calicoe curtains. Sliding entry door leading out to the paved side yard and access to the clothes line.
The specifications listed are just the start of whats on offer...do yourself a favour and make a time to view this desirable home.
*Dependant on market conditions and before applicable mangement fees.
Features
Virtual Tour
Location



