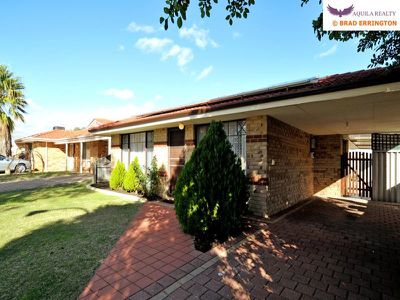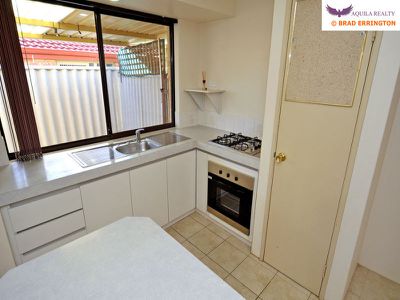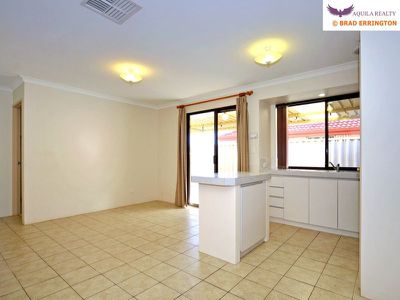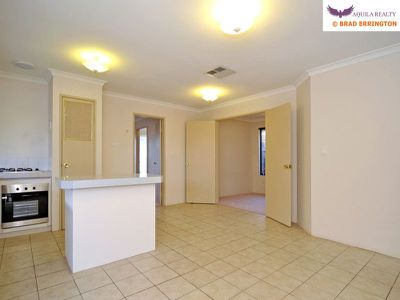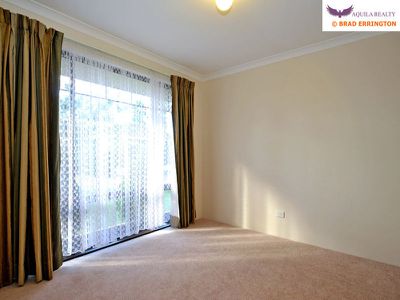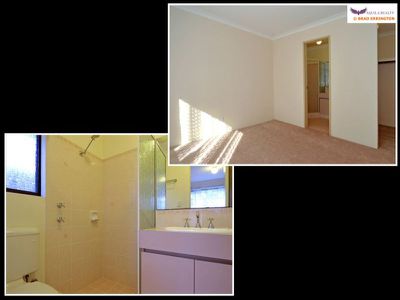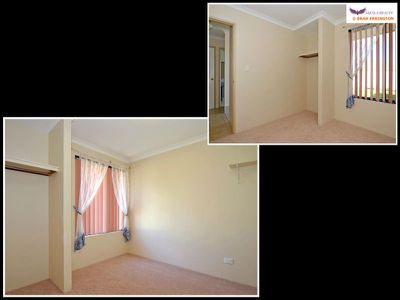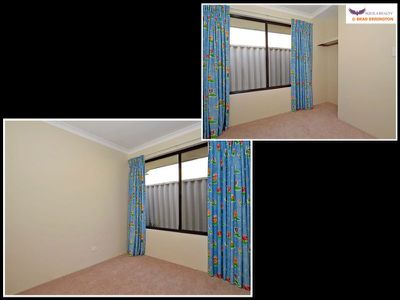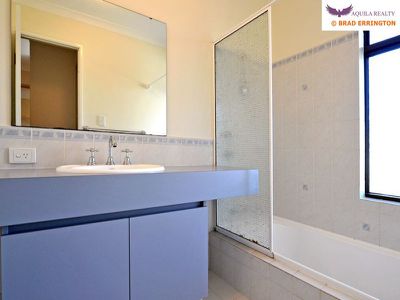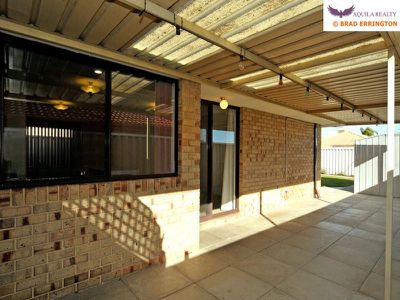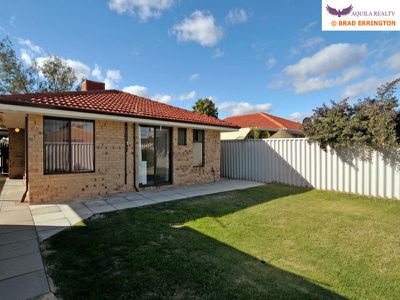ANOTHER AGENT ASSISTED SALE SUCCESS STORY BY BRAD ERRINGTON.
ABSOLUTELY NOT A CENT TO SPEND ON THIS 4 BEDROOM, 2 BATHROOM HOME
It is always an absolute pleasure to present immaculate homes to the market for sale and this one surley fits the bill
Please feel free to view the 16 photographs and 2 floorplan jpegs of this home on this site...but believe me, the pictures of this home, just don't do it justice.
...To view all 22 photographs, the 2 interactive floorplans in high resolution and a specification list of this property, please visit online tour 1
-Should be capable of a rental value of $360.00pw* - $380.00pw*
-Reduce your electricity bill with the brand new1.5kw solar generation system
-New carpets and paintwork throughout
-Spacious kitchen with island bench
-New stainless cocktop and oven
-Large bedrooms all with built in robes
-4th Bedroom, activity or large Study
-Large utility room is versitile in that it can be utilised as a bedroom, formal dining, study or nursery
-Colorbond patio
-Full shire approvals
-Air conditioning and insulation
-Large low maintenance rear yard
FULL SPECIFICATION LIST.
BUILDING LOT
Shire of Swan
Lot number 1362
13 metre frontage, 13metre rear, 30 metre right and 30metre left boundary
390sqm total area with small setback so allowing a large back yard
Facing due North.
Slightly elevated with sand fill to level.
Near new 'Hardifence' fencing.
HOME
3 or 4 Large Bedrooms, 2 Bathrooms and 2 Toilets
Midland Double brick and Bristile clay tile with 25 degree pitch.
Timber roof construction.
All aluminum external Joinery
Gas storage hot water system
Evaporative air conditioning
Insulation R3 rated
121m2 total floor area
28 course ceilings heights
Sealed driveway and crossover with grey concrete / granno
1995 built
neutral colour paint work throughout
GARAGE
3000mm x 4920mm
25course opening
Rear access through gate
-2c from internal floor height
Block pave throughout
LOUNGE
More than enough space here
3510mm x 4920mm
New carpets and underlay
4 panel 820mm entry door and security door
central utilty bayonet light fitting
MASTER SUITE
light and bright
3330mm x 3520mm
new carpets and underlay
820mm entry door
Walk in robe 1440mm x 1650mm with shelf and rail and 710mm entry
ensuite
Very well kept
1650MM x 1800mm
shower, vanity and toilet
620 entry door
very well presented
KITCHEN
Super neat and functional
Island bench with undercroft cupboards
new stainless oven and cooktop
good sized pantry with 520mm entry door
3000mm x 3010mm
tiled floor
900mm fridge recess for 520L fridge
FAMILY
3200mm x 4570mm
Tiled floor
Sliding entry door out to patio area
single utility light
curtains
STUDY / BEDROOM
New carpets and underlay
3000mm x 2500mm
vertical blinds
BEDROOM 2
3000mm x 2500mm
New carpet and underlay
verticle blinds and drapes
robe recess with shelf and rail
820 entry door
BEDROOM 3
3590mm x 3010mm
New carpet and underlay
verticle blinds and drapes
robe recess with shelf and rail
820 entry door
MAIN BATHROOM
very neat
1840mm x 2500mm
Shower / 1500mm bath
single vanity
LAUNDRY
Newly fitted cupboards with laminate top
sliding exit door out to clothes line
Single stainless steel sink on powder coate steel cabinet
The features listed are just the start...do yourself a favour and make a time to view this desirable home.
* market dependant before applicable management fees
Features
Floor Plan
Floorplan 1

Floorplan 2

Virtual Tour
Location



