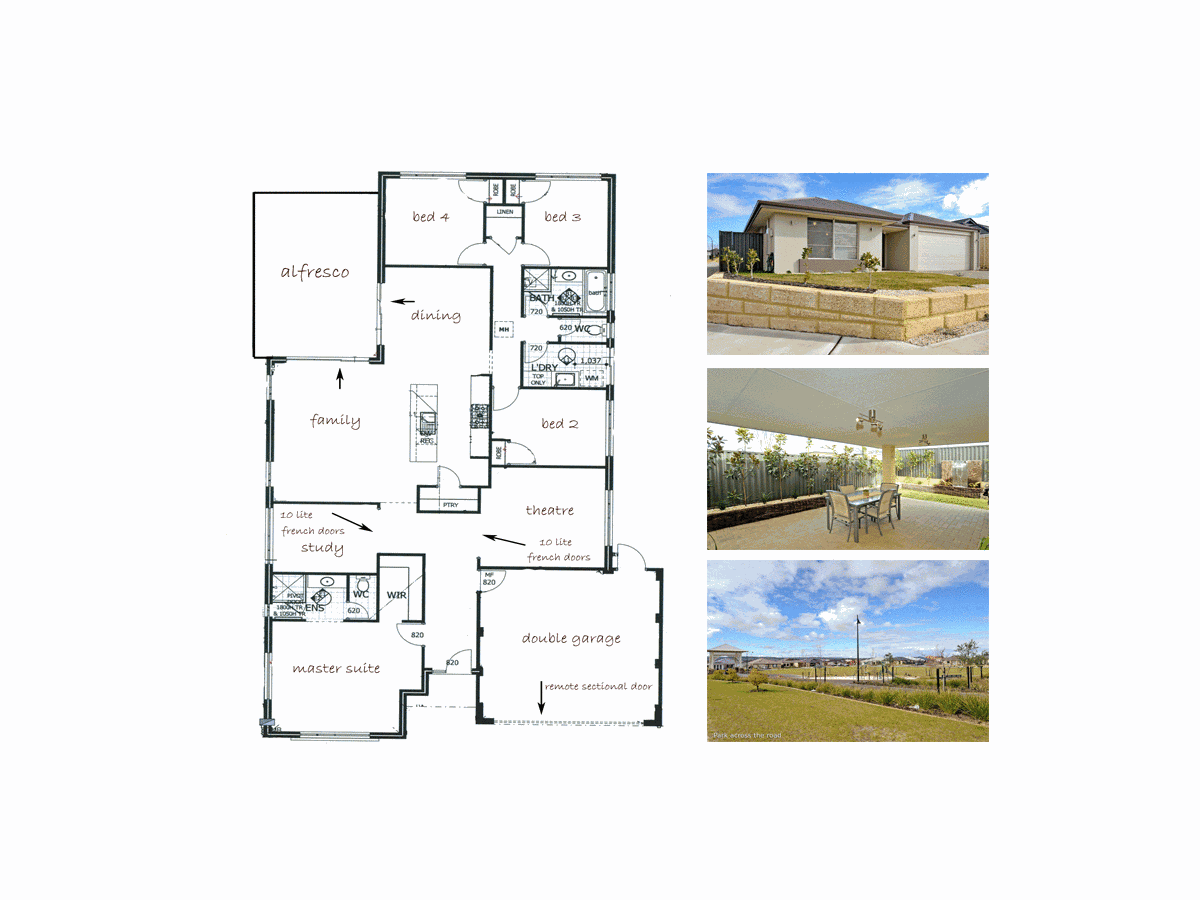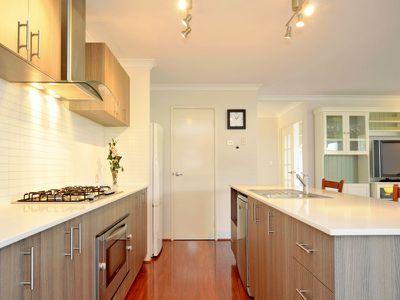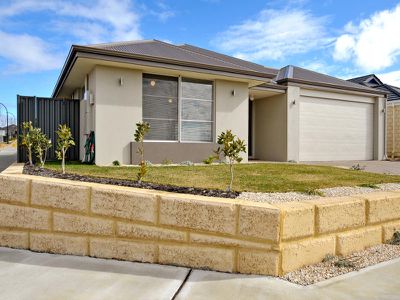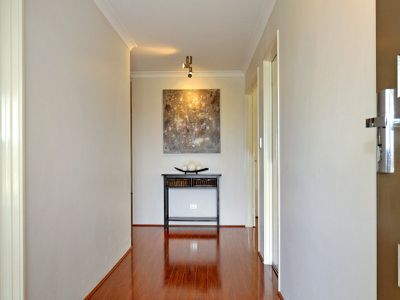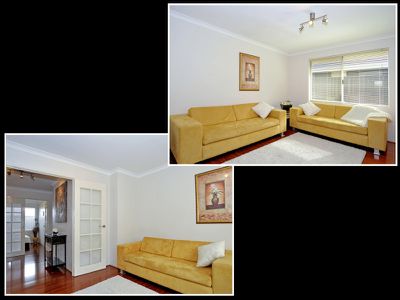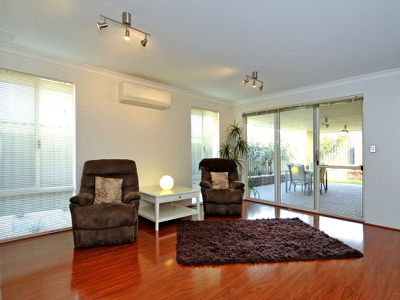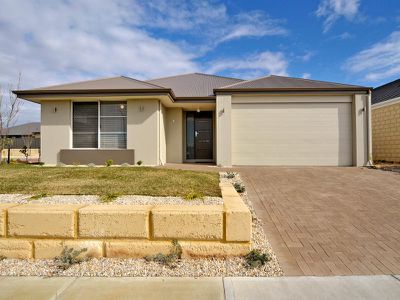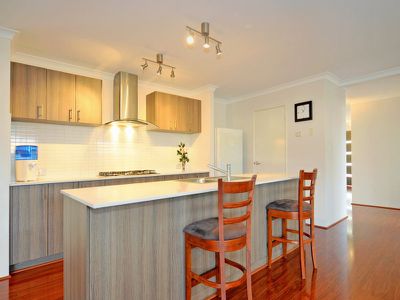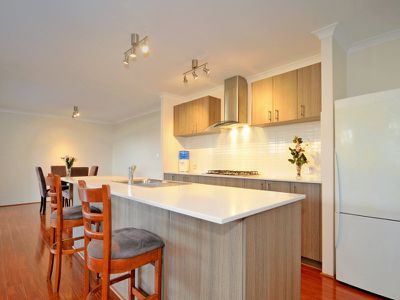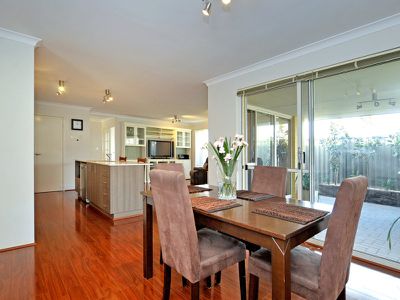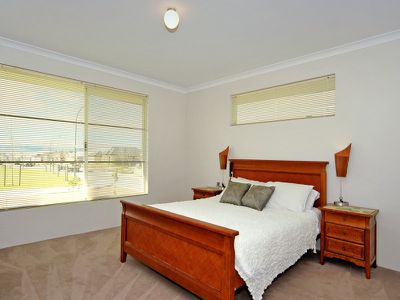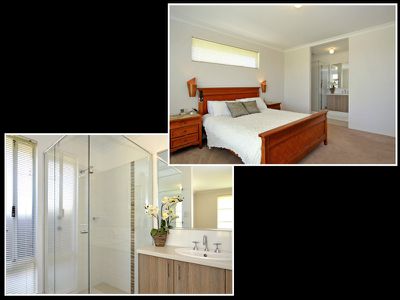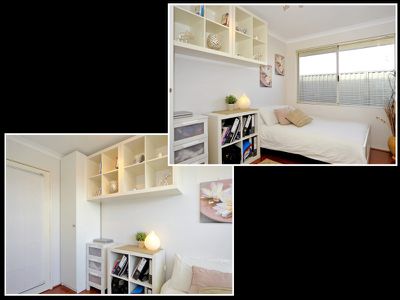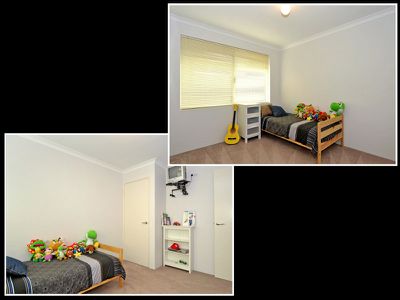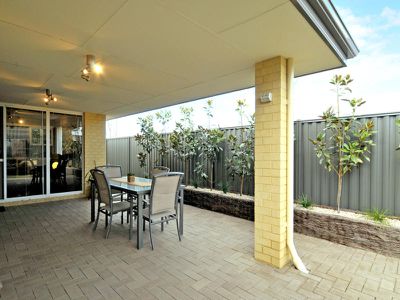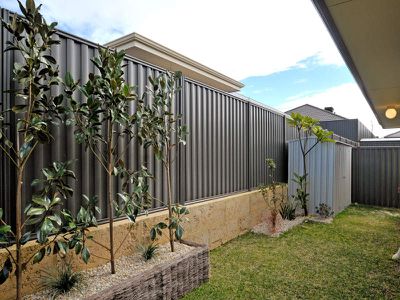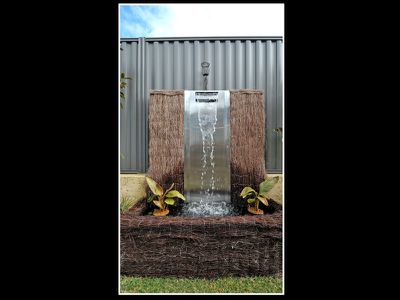**Best Value in Aveley**
Beautifully finished 11 month old Designer home will exceed all expectations!
Across from a perfectly manicured park. Perfect in every detail, this huge 4 bedroom, 2 bathroom + Guest Room/Study Home will be the foundation to creating beautiful family memories.
The owners have left nothing unturned. From the high specs internally, to the finished landscaping surrounding the home.
Built to the highest quality, enjoy luxurious Cesar stone bench tops, quality upgraded Westinghouse stainless steel gas appliances, soft closing draws, polished wooden floors and plush carpets.
Some of the furniture you see may be open for negotiations to add to amazing value this home represents. Over $50,000 worth of extra's were added to this home upon completion such as extra power points, extra lighting, higher than normal ceilings in garage and showers, 7 x 5 large alfresco, built in flowerbeds and picturesque water feature, outdoor shed, fully timed retic front and back, extra big bedrooms and a whopping 2 metre long pantry show more cupboard!
A stone's throw away from two high schools and several primary schools, Ellenbrook shopping complex & the gorgeous Swan Valley Winery.
A modern and contemporary style built home with a massive 255 square metres of living space under roof.
More Specs:
- Entrance with feature
- 3.0 insulation batts to house and garage
- large master bedroom/ensuite with 1.2mx1.2m shower
- double bedrooms with double rails and storage in WIR's & TV Antenna/ppt Access
- extra deep bath in 2nd bathroom
- Designer Kitchen with soft closing cupboards/drawers
- Caesar Stone Bench/ 900mm extra wide gas Westinghouse Stove/Oven
- 2.0 meter long walk in pantry
- 28 course garage
- 3.5 horse power reverse cycle split system Fujitsu A/C with 5 year warranty
- laundry cupboards including under sink taps for washing machine and extra ppts for dryer
- walk in linen closet
- 7.0m x 5.0m alfresco area with 3 dble ppts
- Stainless Steal water feature and water fall & fully retained and reticulated garden beds
- 3.0m x 1.2m Garden Shed
See Virtual Tour 1 for more info
Contact me for more info or a viewing.
Features
Floor Plan
Floorplan 1
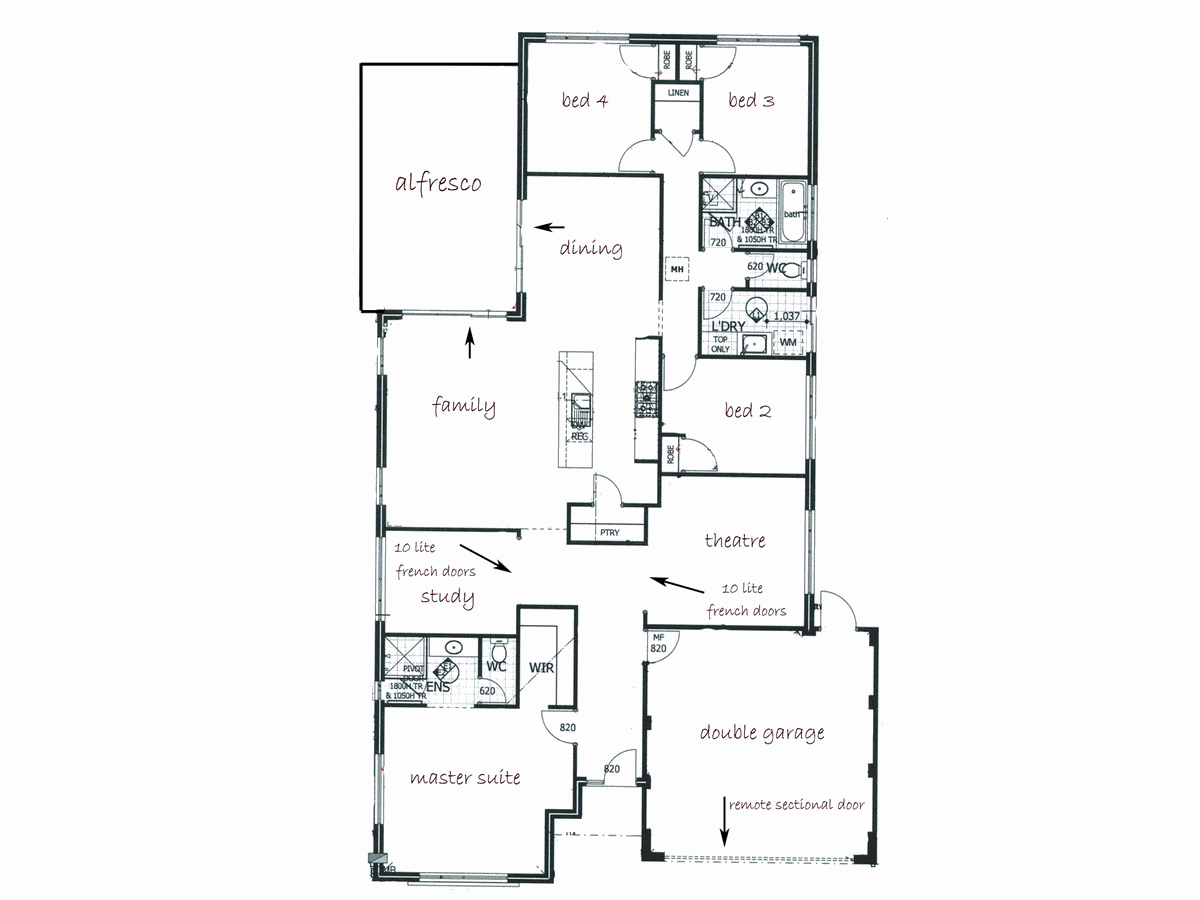
Floorplan 2
