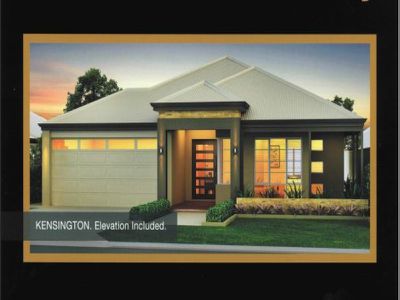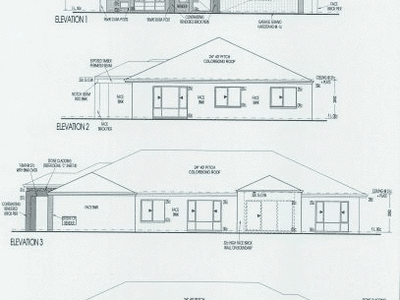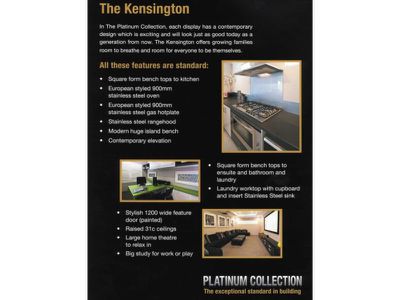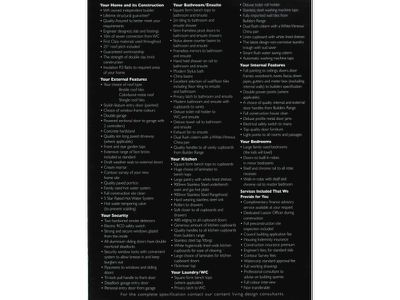ANOTHER AGENT ASSISTED SALE SUCCESS STORY BY BRAD ERRINGTON.
THIS HOME HAS A SENSATIONAL ELEVATION, A GREAT LOCATION, AN OUTSTANDING SPECIFICATION LIST AND IS AN ABSOLUTE CREDIT TO THE BUILDER.
Available for immediate inspection.
If you have been looking for a while because you can't find the house that offers the WOW factor or they just don't suit your needs, then you may want to consider this...
We are proud to present this quality, 2011 built, 296sqm 4x2 home on 517sqm to the market for sale..and WOW!...WHAT A HOME!
Located in stage 1A of St Leonards Private Estate, this home is nearly complete and if you rush you can choose your own colours of carpets and paintwork.
This home will be 'turn key' finished unless you choose otherwise.
With a 31course ceiling height throughout the entire home and raised boxed feature ceilings in the theatre / Main Entry Hall you will know as soon as you walk in the 1200 wide feature entry door that this is not an ordinary home.
Your friends will be green with envy with the contemporary front elevation and large living spaces available.
Be your own master chef in your large kitchen with more than enough bench space, 900 Blanco stainless appliances and huge walk in pantry. Glass splash backs.
A paved alfresco area alfresco area is under the main roof adjacent to the dining room.
Ducted Air conditioning is throughout all rooms and R3.0 insulation batts will be supplied throughout the living roof space.
Included from the developer is a full fencing package and up to $5500 for front landscaping and reticulation.
A fully paved cross over will be supplied by the builder.
***The images attached are for illustrative purposes only. Whilst accurate the actual building may vary and full specifications are available from the listing agent***
Features
Floor Plan
Floorplan 1

Floorplan 2







