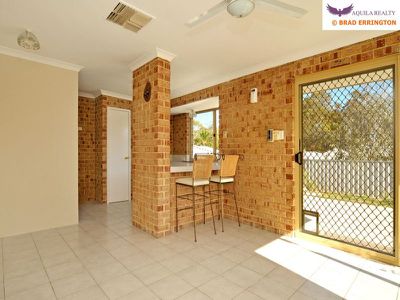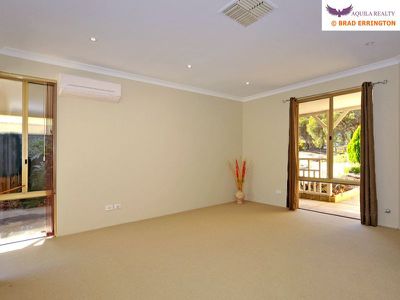ANOTHER SUCCESS STORY OF AN AGENT ASSISTED SALE BY BRAD ERRINGTON.
We are proud to present this large partiallyrenovated 3x1 home to the market for sale.
Nicely positioned close to the shops, public transport and child care facilities.
This home has lovely neighbours and is surrounded by quality homes.
One of its best features is a Light and bright versitile floor plan that certainly makes best use of all the available natural light.
Please feel free to view the 18 photographs of this home on this site...or to view all 25 photographs in a walk through tour in high resolution please visit online tour 1.
FULL SPECIFICATION LIST.
Dwelling:
Built in 1992 by Skyline Homes.
3 bedrooms and 1 Bathrooms, with total floor area of 118 square meters.
Single carport with 1 extra parking bays available for use.
Lot number 487 and comprises 448 square meters.
8m setback from the street. 15m frontage, 30m length, 15m rear boundary.
Insulated, connected to mains gas, Sewer and Mains water.
Rates: water-$808.50
shire-$1397.51
Shire approvals for dwelling in 1991.
Extra Features:
Fully repainted throughout.
Gas bayonet heating.
'Bonaire' Evaporative ducted air conditioning.
'Teco' Reserse cycle 2.5hp inverter wall spilt(lounge)
New Bosch instant Gas hot water system.
Grey concrete driveway.
Extensive rear concrete hard stand.
Galvanised 2.4m x 2.4m garden shed.
Front and rear(with cat flap) security doors.
New gutters recently fitted. Repainted facia boards and wood work.
Roof repointed 5 years ago.
Access gates to rear of lot.
Front and rear taps.
Outdoor power and aerial sockets.
Limestone look letter box.
Rear security lighting
Entry Hall:
Large in size. Solid Jarrah stained wooden entry door with peep hole.
Gainsborough dead lock. Tiled throughout hallway.
Hall cupboard with 4 shelves and 720 access door. One hard wired smoke detector.
Features a air conditioning return air grille to cool roof space.
Front lounge room:
5m x 4m. 3 double power points, foxtel point, gas bayonet. Brand new carpets (cream). 6 x dimmable downlights.
A/c vent and reverse cycle wall split. 2 windows. Rear panoramic window has vertical blinds and the front has new curtains with a stainless steel look rod. Wall and roof vent as per gas regulations.
Main Bedroom:
Off entry hallway, New carpet and underlay. Double power point and Telephone socket. Triple '720' door built in robe with shelf and rails. A/c vent, new curtains and stainless steel look curtain rod. Ceiling fan. 3.3m x 3.2m. Overlooking side yard.
Semi En-suite (main bedroom and hallway access): White 1500mm bath and separate 1m x.09m shower,newly re-grouted, Toughned glass shower barrier screen. shower with new chrome taps, new timber vanity with single glass bowl basin with new chrome mixer tap. New toughened window glass fitted. 2.6m x 1.9m
Separate toilet with light and fan.
Kitchen:
Stanadrd height cabinets. Ample bench space and storage space available. Workilight over bench work surface. Newly fitted quality stainless oven and has new cooktop and rangehood to go with the home. Stainless steel sink, 3 double power points, 300mm exhaust fan, recess for a 520l fridge freezer with 850mm opening. Telephone socket. Tiled flooring. 520 door on pantry with 4 shelves. Over looks the outdoor entertaining area.
Dining area:
Tiled floor, panoramic window over rear yard, wall mounted a/c controls, 2 power points. Outside sliding door to entertaining area. Air conditioning outlet . approx 4m x 4m.
Laundry:
Located directly off the kitchen access. 'Mutton' Steel cabinet with , stainless steel sink, powder coated tap ware. V, Linen cupboard with 4 shelves and 720mm door in hall way. Sliding entry door leading out to the paved side yard for access to a clothes line.
Bedroom 2:
Single built in robe recess (shelf and rail). Older carpets (blue), a/c vent, New curtains with stainless steel look rod. Power point. 2.6m x 3.2m. .
Bedroom 3:
Double built in robe recess. Patterned blue older carpets, a/c vent, New curtains with stainless steel look rod. Power point. Tv aerial, 3.2m x 2.6m.
The specifications listed are just the start of whats on offer...do yourself a favour and make a time to view this desirable home.
Features
Virtual Tour
Location










