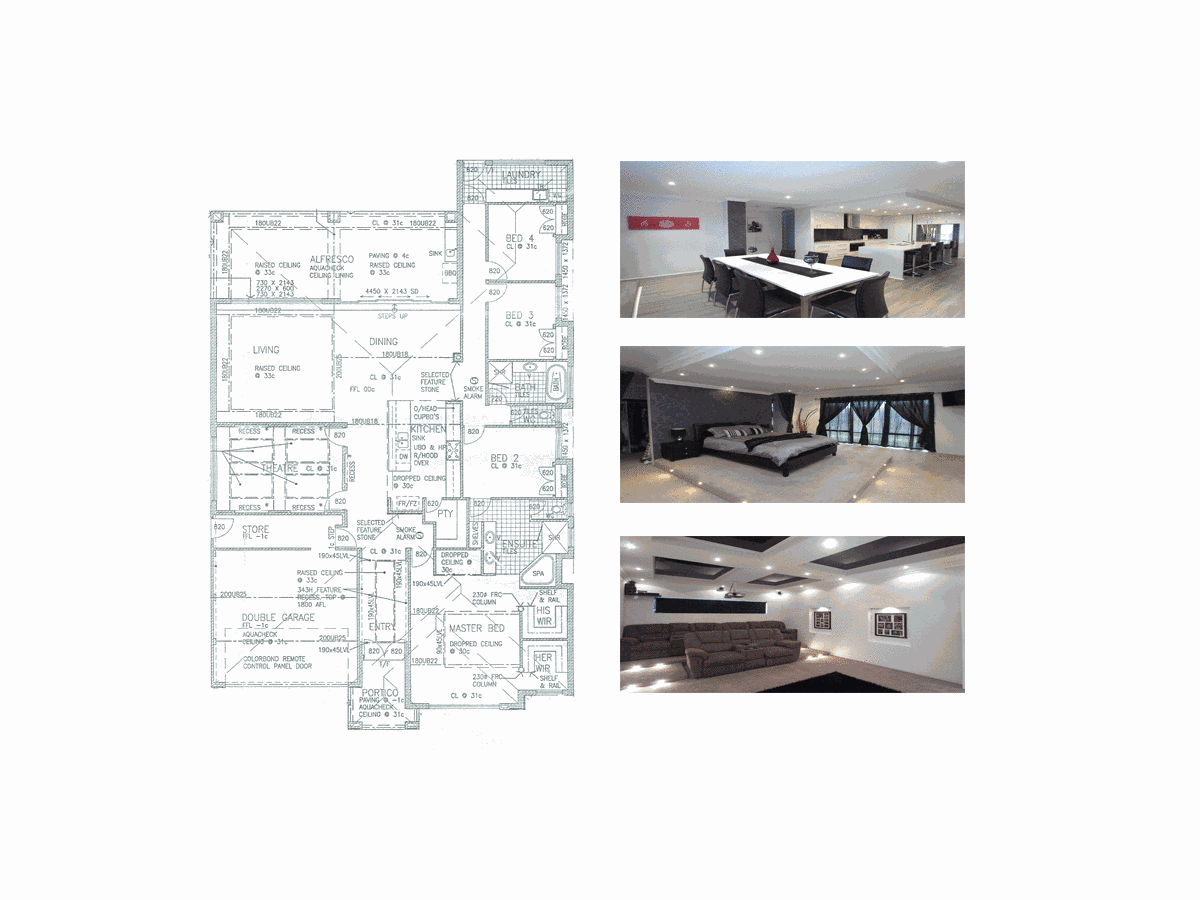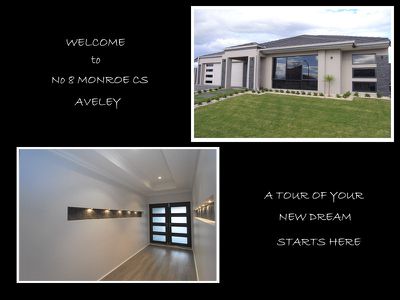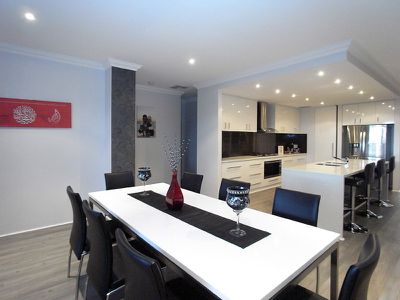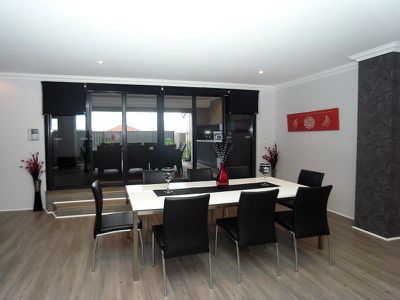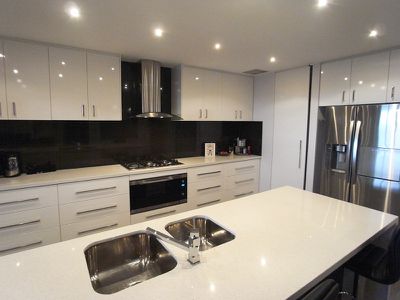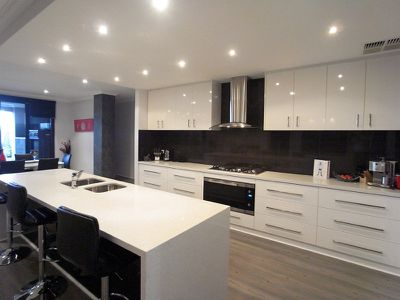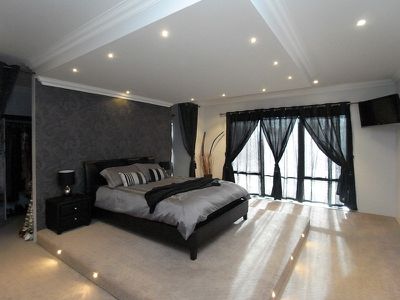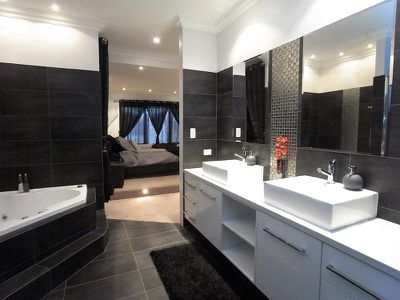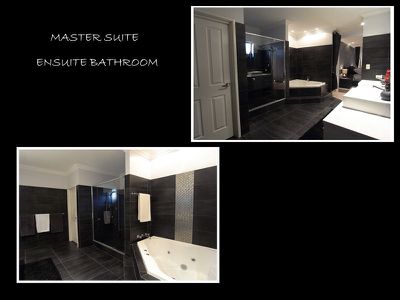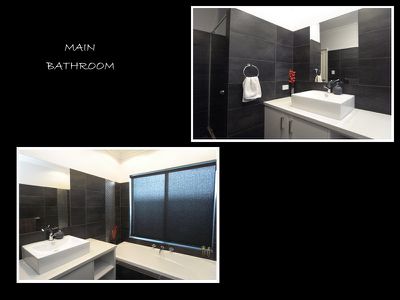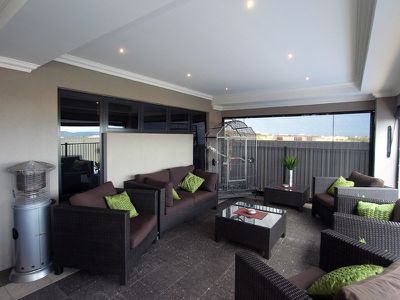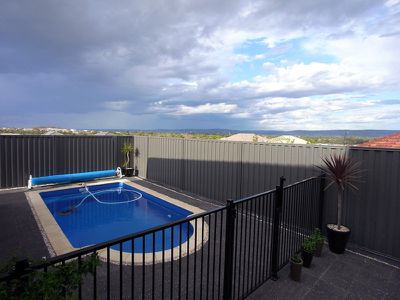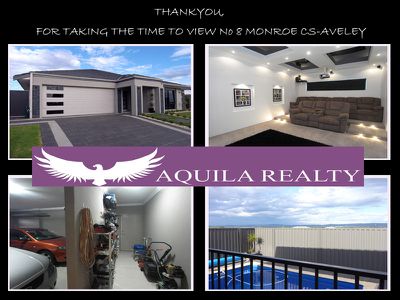This is in the ELITE league of homes in Aveley.
Absolutely stunning with quality finishings throughout.
This prestige home has been designed and built to a high standard. With warm modern themes and colours, massive open areas, and an all season entertainment area to die for, this home will appeal to the lifestyle buyer.
Features Include:
- 339sqm Residence
- Featured Recessed Light Rails Entrance
- Modern Timber Flooring
- HUGE Master Bedroom/Retreat, Featured Platform/Lighting, Sitting/Office Area
- Custom His/Hers Walk-In-Robes
- Lavish Ensuite fully tiled,Dbl vanity
- Lifestyle Spa, Double Shower
- Chefs Custom Kitchen, Granite Tops
- Custom Drawers, Walk-In-Pantry/Storage
- Water Supple to Fridge
- Featured Doors/Bulk Heads/Lighting/Blinds throughout
- Three double Bedrooms, Dble Robes
- Modern Large 2nd Bathroom
- Huge Cinema Style Tiered Home Theatre Room
Featured Mood Lighting/Tiered Seating/ Featured Ceiling
Projector and Custom Furniture Negotiable
- Open Dining and Living Area flows through to Alfresco/Entertainment Area
- Stacker/Sliding Doors to Outdoor Entertainment
- 10m x 4m Alfresco/Outdoor Dining Area
- Built in Kitchen/Sink/Gas Stove/Fridge Recess
- Custom Pizza Oven/Barbecue area
- Café Blinds
- Raised Alfresco with views over Pool/Swan Valley/ Hills
- 6m x 3m Fibreglass Salt Water Pool. Fully fenced
- Huge Laundry, Granite Tops, Plenty of Cupboard/Storage
- Side Access fro trailer parking. 1.8m
- Washed Aggregate Paving font/back
- Fully Ducted Evaporative Air Conditioning
- Video Intercom System to front and side
- Quality Textured Render to exterior walls
- Storage Room in Garage
- High Ceilings throughout
Viewing will not disappoint.
Features
Floor Plan
Floorplan 1
