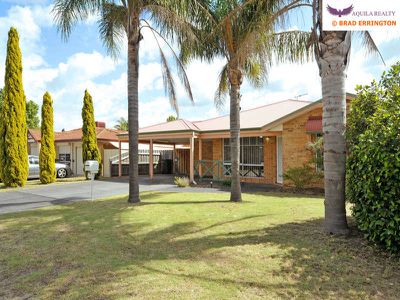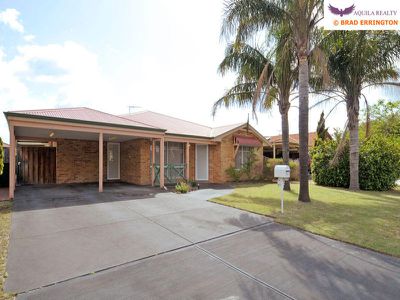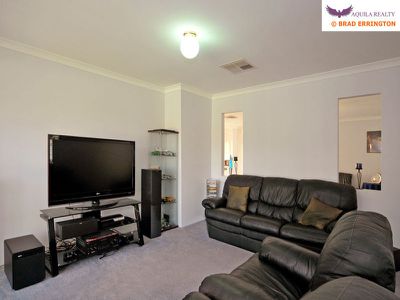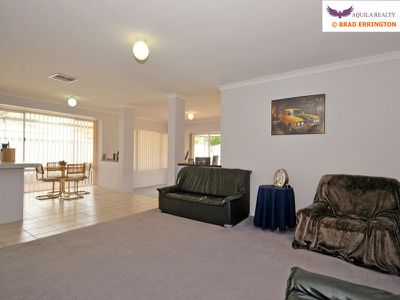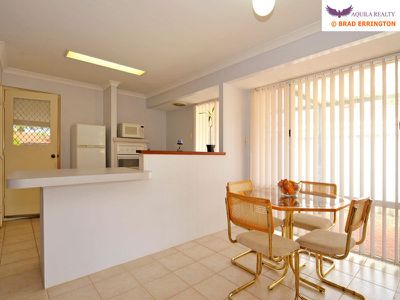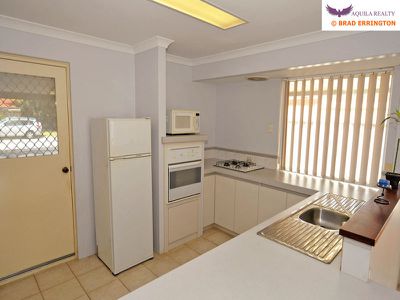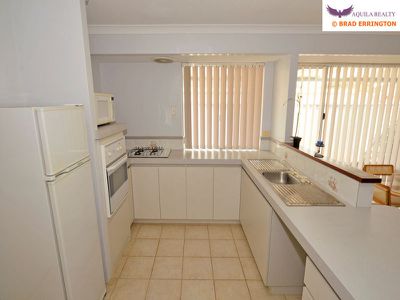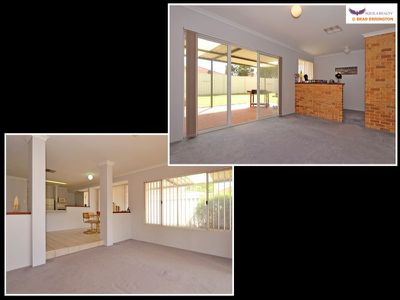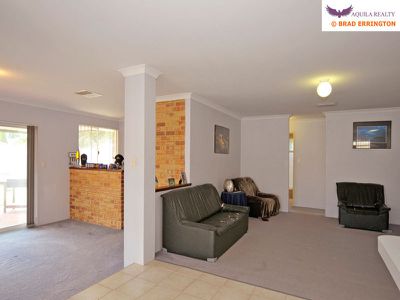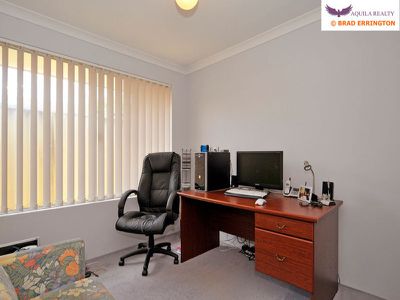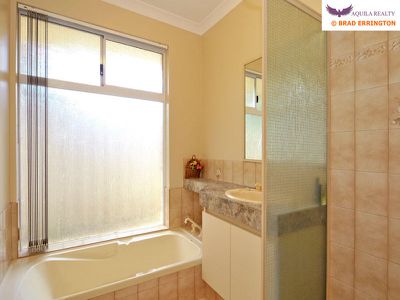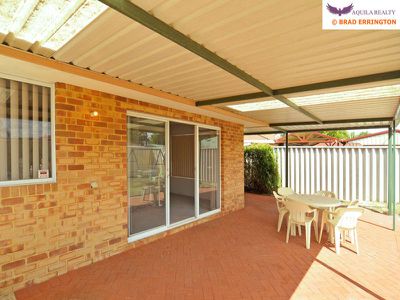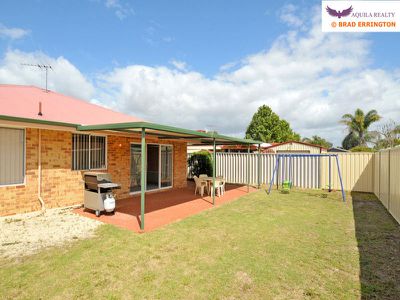Biggest in Stratton!...191sqm of house...thats right, 191 square meters.
...and....We guarantee that this residence will not disappoint.
Please feel free to view the attached photographs...or even better, visit the online tour link to view all the 25 images of this home in high definition.
Not sure of the layout of the home or block? View the attached floor / block plans below...or even better, visit the online tour link to view the interactive floor and lot plans and the associated photographs from each marked position.
A striking street appearance complimented with superbly kept front gardens invites you in to enter this impressively presented home.
This open flow design gives the feeling of spaciousness. Living areas include a front theatre room, family room, sunken games, dining, three large bedrooms(two being massive) and the wet Bar.
The pictures speak for themselves giving you a good indication of the thoughtful design and practical features on offer.
Feel free to browse the photo tour and plan tour in high definition in the online tour links.
The kitchen is equally as functional as it is appealing to the eye. Large pantry, dishwasher recess, plenty of bench space and other cupboard space.
-Tiled floors and carpets throughout.
-Large wrap around patio area.
-side access for trailer etc.
-ducted air conditioning.
-insulation
-2 security doors
-double carport with shopper entry to kitchen
-built in robes
Don't be shy, make a time to view this home before it's gone. Call me today.
Features
Floor Plan
Floorplan 1



