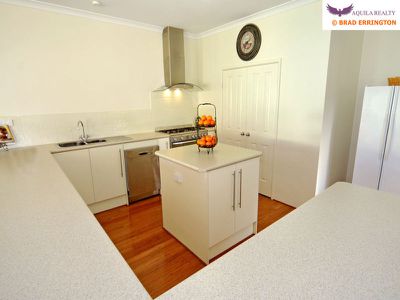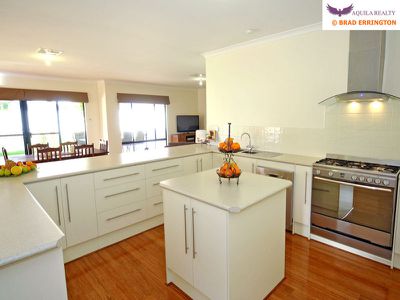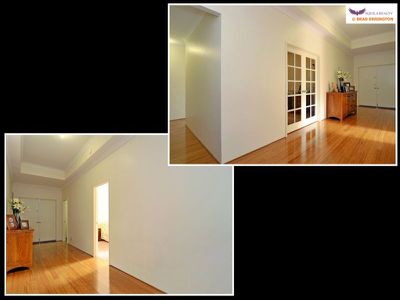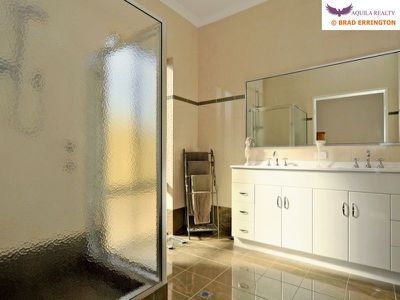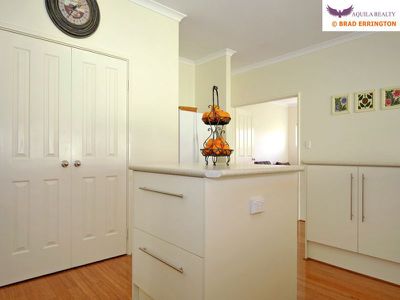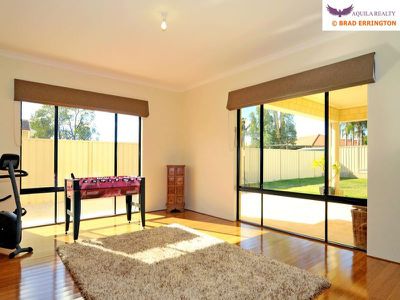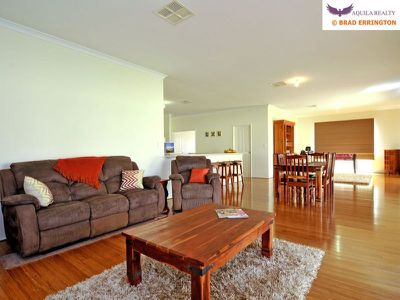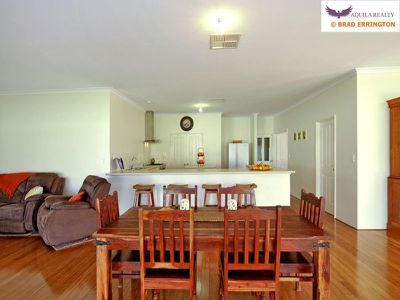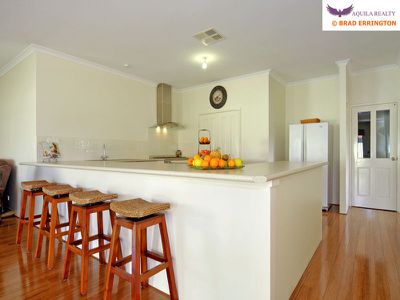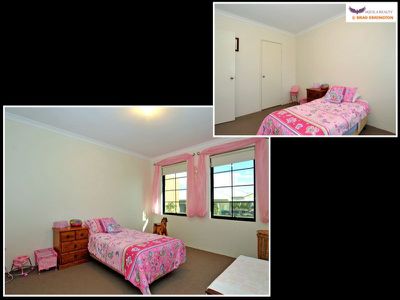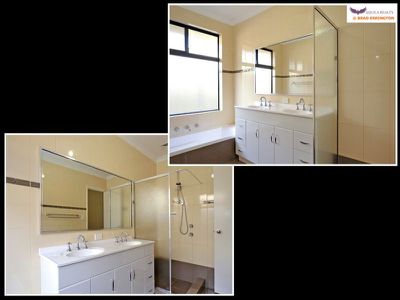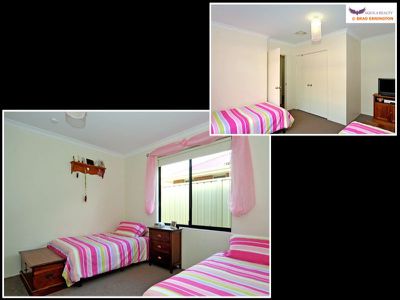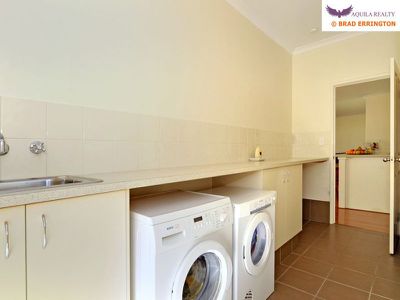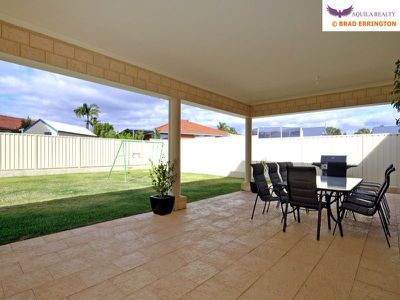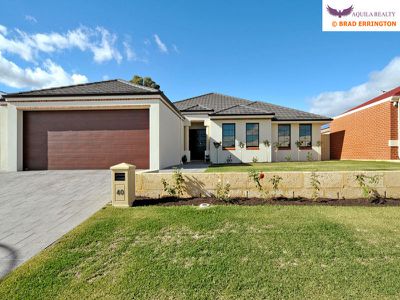ANOTHER SUCCESS STORY OF AN AGENT ASSISTED SALE BY BRAD ERRINGTON.
It is always an absolute pleasure to assist owners present such outstanding home to the market for sale and this one will make your friends absolutely green with envy.
Please feel free to view the attached 24 photographs in standard definition...or even better, visit the online tour link 1 to view all the 30 images of this home in larger format, high definition suitable for Smart Television viewing.
If you would like to see how this home is situated on the block or to view any available floor plans, please feel free to view online tour 2 for an interactive floor plan.
The home boasts one of the largest modern floor plans in the prestigious Helena Valley Estate, is located in an outstanding elevated position and is surrounded by many other substantial luxury homes.
-440sqm of total floor area
-completed in April 2009
-5 Bedroom (4 queen sized minor bedrooms & 1 king master suite) and 2 enormous bathrooms
-Study / Business room
-Cloak room with walk in storage off garage
-impressive Entry Hall
-Theatre room
-Gourmet Kitchen with Island Bench, 16 cupboards, 9 pot draws and dual fridge spaces.
-Walk in pantry with more than enough storage and extra fridge space.
-900 free standing stainless steel oven, glass range hood and dishwasher
-impressive and versatile open plan living spaces
-quality fixtures / fittings, full gloss compressed bamboo flooring and plush carpets
-Alfresco dining at its best
-Vendor will negotiate
The features listed are just the start...do yourself a favour and make a time to view this desirable home.
FULL SPECIFICATION LIST.
BUILDING LOT
Shire of Mundaring
Lot number 614
20 metre frontage, 20metre rear, 50 metre right and 50metre left boundary
1000sqm total area
Facing due West.
Elevated on limestone retaining and sand filled to level.
Fielders 'Doeskin' Colorbond fencing on limestone retaining wall.
HOME
5 Large Bedrooms, 2 Bathrooms and 3 Toilets
Midland Double brick and Bristile clay tile with 25.38 degree pitch.
Designed for n1 wind classification.
Timber roof construction.
All aluminum external Joinery
Gas storage hot water system
Evaporative air conditioning
Insulation R3 rated
318.40m2 internal living space
Portico 3.06m2 space
Garage 57m2 space
Alfresco 60.78m2 space
Total floor area of 439.46m2
32 course ceilings heights to kitchen, study, family, entry hall, store, master suite, home theatre, dining, laundry and entertaining areas
Sealed driveway paving and crossover
6 year structural warranty
GARAGE
7680mm x 8490mm inc store
25course opening with remote sectional garage door
Rear access manual roller door
29course ceiling height and -2c from internal floor height
76mm concrete pad throughout
CLOAK ROOM and WALK IN LINEN (STORE)
WIL 2200mm x 1960mm with 4 shelves and 720 entry door.
CLOAK 2740mm x 1960mm with solid 820mm 'fire safe' entry door and cored 820mm exit door
Both have tiled floor throughout
HALLWAY / ENTRANCE
32 course and 9030mm x 2190mm
Dual solid entry doors
Compressed bamboo flooring throughout
300mm recessed roof 1590mm x 5630mm
Bevelled glass door through to kitchen
Smoke detector
STUDY
Dual bevelled glass entry doors
2780mm x 4400mm
'Taradale Fudge' carpet and 10mm premium underlay
32 course ceiling
MASTER SUITE
You won't want to go to sleep.
Light and bright
3630mm x 5030mm
4 panel 820 entry door
32 course ceiling
Block out roller bind
'Taradale Fudge' carpet and 10mm premium underlay
Smoke detector, 3 power points
Walk in robe
Extensive shelving and hanging space
L shaped 2790mm x 2930mm
720mm entry door
Ensuite
Very roomy and decadent
2100mm x 900mm framed mirror
Large shower recess and double vanity
4 cupboards and 6 draws
'Seamless' vanity top with chrome fittings
Luxury chrome shower fittings
Tempered obscured glass shower screen
Gloss tiling, tiled floor to ceiling
620mm entry door through to w/c
Ceramic cistern assembly
HALLWAY LINEN
Wow what a statement.
Double 820 entry doors
4 full width timber shelves
25 course ceiling
BEDROOM 2
3660mm x 4690mm Queen sized
Double walk in robe
Mocha patterned hard wearing carpet with 10mm premium underlay
Smoke detector, power point
Block out roller blind
Wrought iron look curtain rod with pink drapes
BATHROOM 2
3320mm x 1810mm
Dual vanity with 3 cupboards and 6 draws
Seamless vanity top and chrome tapware
1600 white bath
1500mm x 900mm framed mirror
Adjustable height shower head
Gloss tiles, tiled to ceiling
BEDROOM 3
3780mm x 3630mm queen sized
Walk in robe with shelf and rail at 1760mm and 720mm access door
Mocha patterned hard wearing carpet with 10mm premium underlay
Smoke detector, power point
2 x Block out roller blinds
Wrought iron look curtain rods with blue drapes
BEDROOM 4
3510mm x 4170mm queen sized
Walk in robe with shelf and rail at 1760mm and 720mm access door
Mocha patterned hard wearing carpet with 10mm premium underlay
Smoke detector, 1 x double power point, 1 x single power point
2 x Block out roller blinds
Wrought iron look curtain rods with pink drapes
BEDROOM 5
3320mm x 4170mm queen sized
Walk in robe with shelf and rail at 1760mm and 720mm access door
Mocha patterned hard wearing carpet with 10mm premium underlay
Smoke detector, 1x double power point, 1 x single power point
2 x Block out roller blinds
Wrought iron look curtain rods with pink drapes
HOME THEATRE
Perfect for your projector or large screen television
4520mm x 4010mm
4 panel 820 entry door solid
32 course ceiling
3 Block out roller bind over high light windows
'Taradale Fudge' carpet and 10mm premium underlay
Smoke detector, 3 power points
KITCHEN
This will make your jaw drop!
5290mm X 3990mm
Extra high 1 metre bench top
4150m breakfast bar
Post formed bench top
4 way power point for appliances
Island bench with double power point, 2 pot draws and 2 cupboards
Stainless steel sink with dual bowls
Large fridge recess 1400mm x 900mm
900mm free standing stainless steel oven 'Omega'
Euro 900mm glass range hood canopy
Stainless steel dishwasher
Compressed bamboo flooring ($110psm)
6 pot draws and 11 cupboards, not including the island bench
Views over the entire rear yard
Walk in pantry
Huge with space for an extra fridge.
1200mm x 2780mm
4 full width shelves and dual non rebated entry doors
COMBINED OPEN PLAN LIVING SPACE
This is absolutely huge by any standard
Bright and airy
Comprising Family, Dining and Entertaining rooms in defined areas
15100mm x 5730mm
Compressed bamboo flooring at $110psm
Block out roller blinds
32 course ceilings
Café concertina doors
Views over the entire rear yard
ALFRESCO DINING
Entertain with ease
Under main roof
Easy access to kitchen facilities
Easy access to rear yard
11420mm x 5000mm
Stain-free sealed limestone paving throughout
Aquacheck ceiling at 29 course.
4 feature pillars on 2 course brick build ups
300mm recessed ceiling
Features
Floor Plan
Floorplan 1

Floorplan 2





