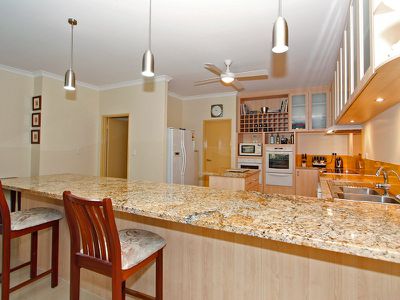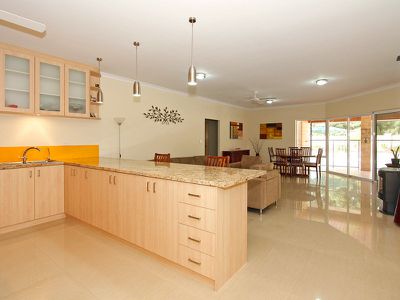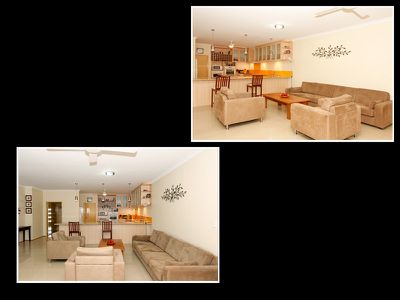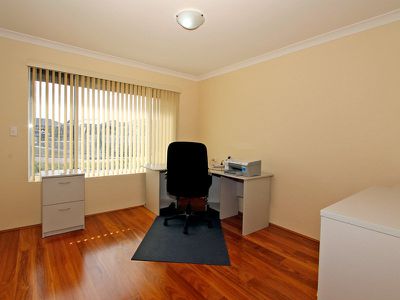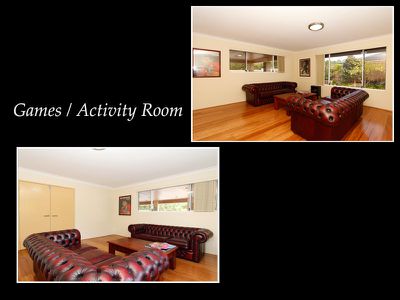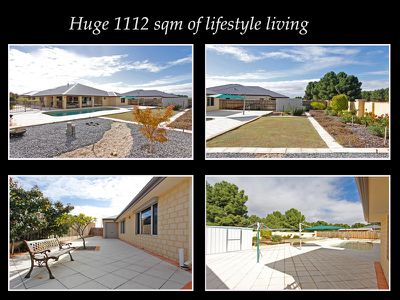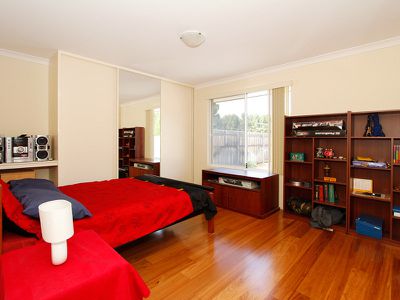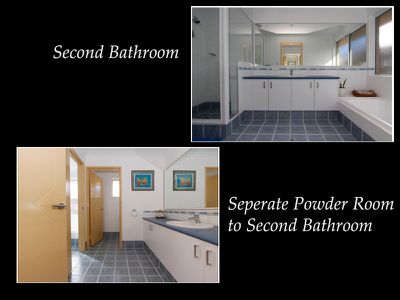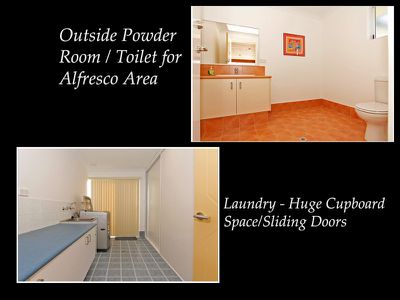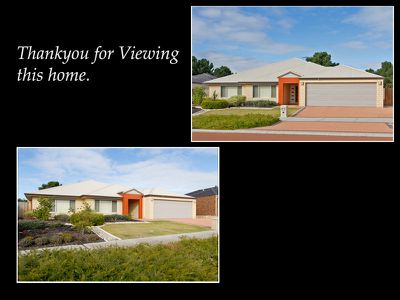***Huge Quality Home on Massive Block**
This quality home has everything to offer with 281sqm of living space. Every aspect is above average, from the open living areas, extra large bedrooms, Chefs Kitchen, to the pool and entertaining areas. A viewing is a must.
Features include:
- Huge 1112 sqm block in the prestige “Charlottes Vineyard”
- High Quality Built 281 sqm home
- Featured Entrance, Security Screen Door
- Polished Porcelain Tiles through living areas 500mm x 500mm
- Blackbutt Timber Flooring Through bedrooms, entertaining areas
- Master Bedroom Wing, Ensuite / Double Vanity
- Huge WIR with Built in Cabinets
- 3Double sized bedrooms, all with Large Built in Robes/Cabinets
- 2nd Bathroom, sep Powder Room
- Study/Office
- Huge Gourmet Chefs Kitchen, Granite Bench tops
- Island Bench, Overhead Cupboards, Office Nook
- Triple Fridge Recess, Double Ovens
- Top Quality Kleenmaid Induction Stove
- Huge Walk In Pantry, Wine Rack, Glass Splashbacks
- Huge 5m x 5m Home Theatre Room
- Huge 5m x 5m Games Room
- Separate Storage Room off Entrance Passage
- Gas, Fan Forced Heater/Hearth in Living Area
- Roller Shutters to front and side windows
- Security Flyscreens to all windows
- Featured Doors throughout, 33 course Ceilings
- Huge Laundry, Linen Cupbaoards
- Huge Alfresco Entertaining Area
- Timber Featured Ceiling, Sound System, Gas Mains to BBQ
- Outdoor Toilet/Powder Room
- Below Ground Pool, 10m x 4.5m Fibreglass
- Limestone Paving, Featured Gardens
- 55sqm Garage, Storage Area, Rear Access, Auto Door
- Storage Garden Shed at Rear 3m x 3m
- Rear Views to Pine Plantation Reserve
- A Must See
Features
Floor Plan
Floorplan 1





