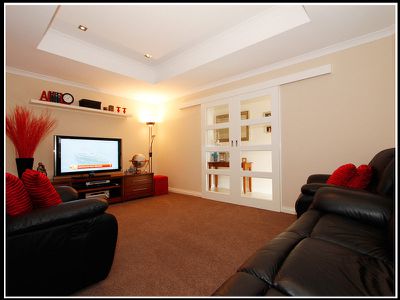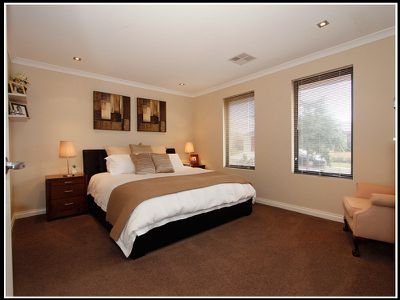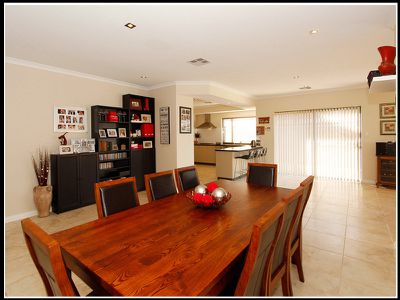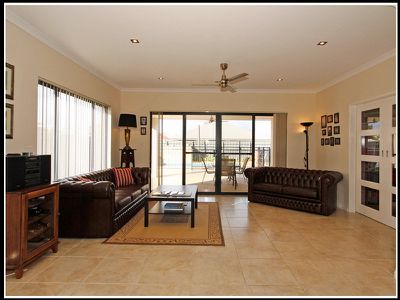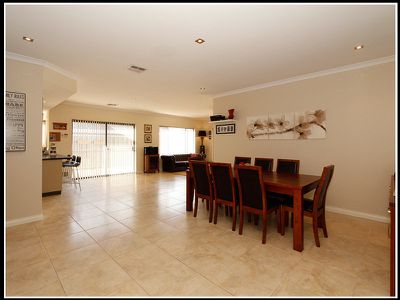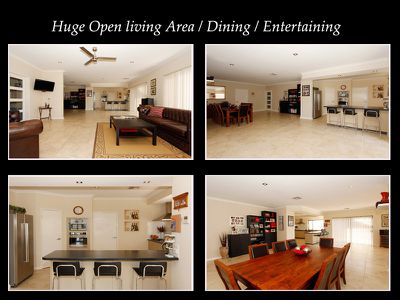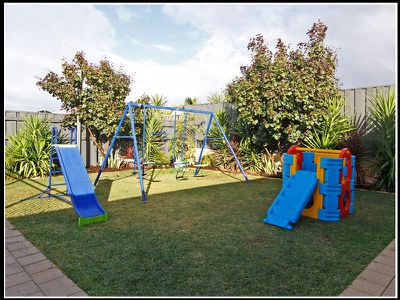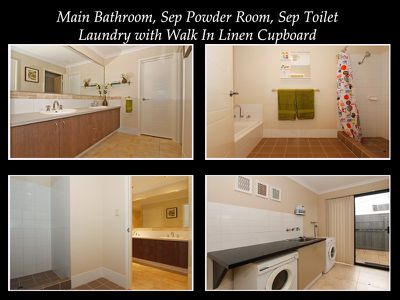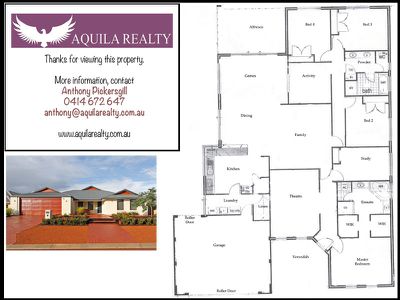**The Complete Family Home in Dress Circle**This beautifully presented home ticks all the boxes for the buyer looking for the complete package. Located close to all amenities, elevated in the Dress Circle of Kalinga, you’ll enjoy fun in the sun with a full yard boasting below ground pool, alfresco and lawn area for kids activities. Inside, the open plan living and bedroom wings, give a practical way of making the most out of all the features to entertain and create a family atmosphere.
Features include:
- Modern Elevation with ColourBond Roof
- Master Bedroom, His/Her Walk In Robes
- Ensuite w/Double His/Hers Vanity, Spa Bath, Shower, separate Toilet
- BIG Home Theatre 5.3m x 3.7m, recessed Ceilings, Featured Dim Lighting
- Glass Doors Separate Front, middle and rear wings of the home
- Study with Built in Robe, can also be a 5th Bedroom
- HUGE open plan living area, with Kitchen / Dining / Living / Games
- Kitchen with Breakfast Bar, Walk in Pantry, Overhead Bulkhead Ceiling
- Gas Stove, Wall Oven, Access thru to Laundry.
- Living and Dining Areas can accommodate any layout option.
- Outdoor Access also from Dining area
- Games Area flows from Living area on open onto Alfresco Entertaining
- Separate Extra Activity Room. Dual access from Living Area and bedroom passage.
- Activity Room is multi-use, can be kids toyroom / teen study area, craft room etc
- Bedroom 2, 3, 4 are double size with Double Built in Robes.
- Main Bathroom with separate Double Basin/Powder Room, and Bath/Shower Room
- Large Linen Press
- Double Remote Garage, with Roller Door to Rear, and shoppers access through Laundry
- Garage is extra width to allow for extra room or storage needs.
- Alfresco Entertaining Area with Ceiling Fan.
- Below Ground FibreGlass Pool with Cover, WaterFall Feature and Solar Heating System
- Separate Fenced Pool Area and rear lawn area, great to separate pets to entertaining areas.
- Front Garden is WaterWise Drip Native Gardens – Australiana Themed
- Compact Gravel/RoadBase allows an extra 2 parking bays on verge.
- Full Reverse Cycle Refrigerated Zoned Daikin Air Conditioning System
- Tiling Throughout Living Areas, Gas Bayonet in Living Area
- Gas Hot Water system, Full Reticulated Gardens
- Rear Access to both sides of home. Gated.
- 31c ceiling height in Living Areas
- Foxtel installed but not activated
- 300m to Ovals, Dog Excersive Area, Sporting Facilities, Holy Cross Private School & Ellen Stirling Primary School. 100m walk to Bus Stop
- 712 sqm Block – facing North/South
- House 295sqm Total / 230sqm Living
- View Video Tour
- Make a time to View
Features
Floor Plan
Floorplan 1






