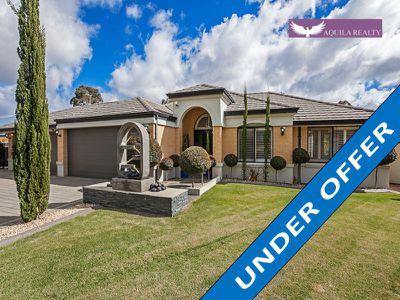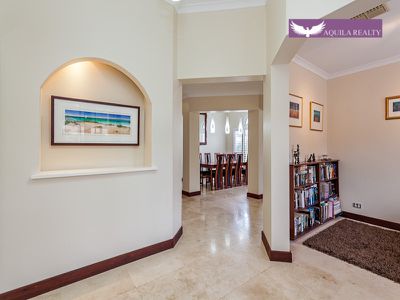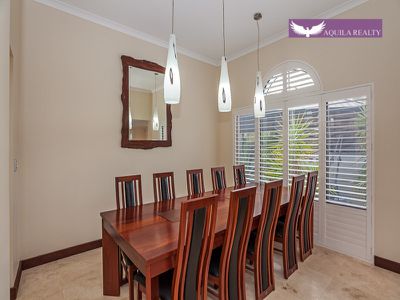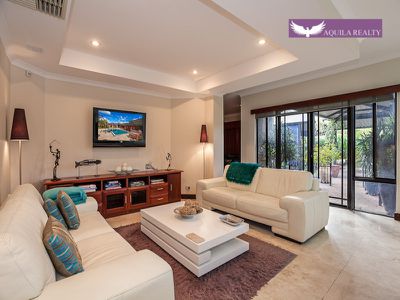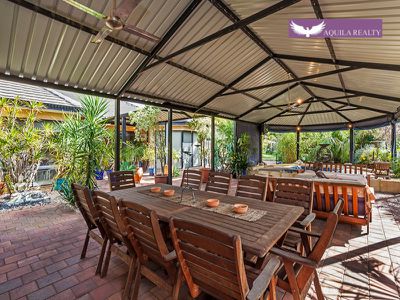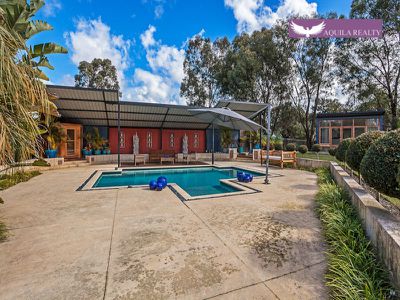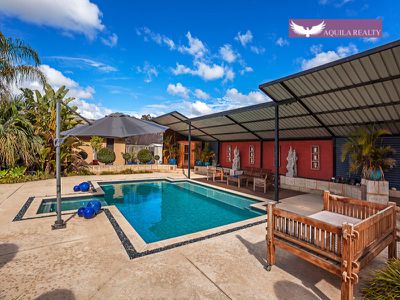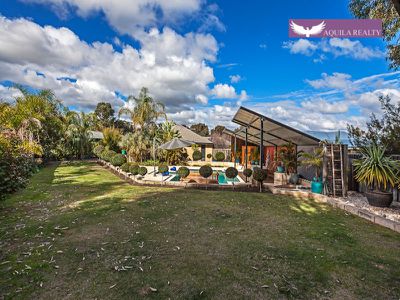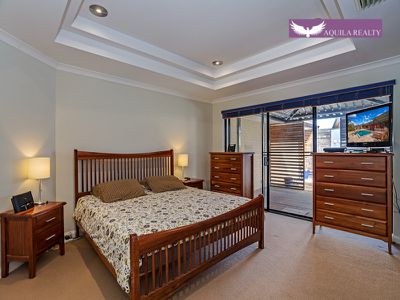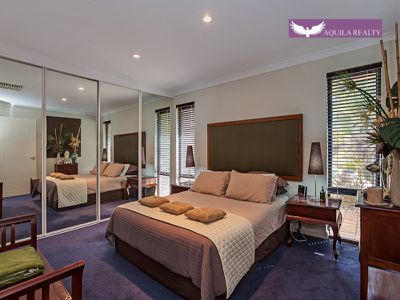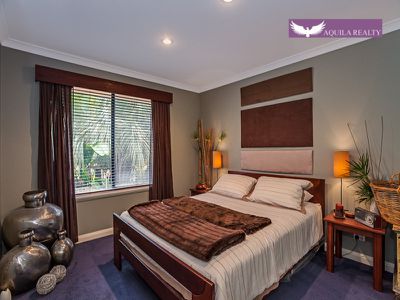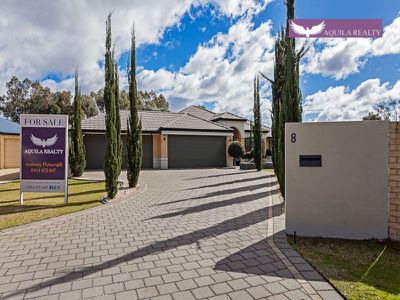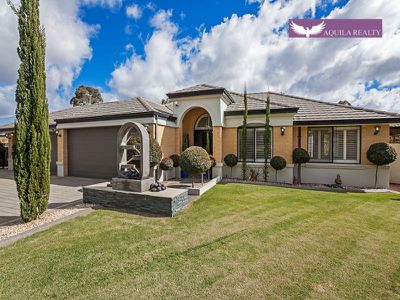**Oasis Living in the Valley**
Wow…this piece of paradise has everything to create the ultimate Resort Lifestyle. The tropical northern themed property offers the best in outdoor and indoor entertaining. Separate entrance and rear studio offers the opportunity to run a home based business, art studio or gym. You won't want to leave after you've had the pleasure to view this 1722sqm beautiful piece of The Vines.
Features include:
- Quality Statesman Built home
- Secluded Location with Bush reserve at rear
- Two Double Garages with Remote Doors, access to rear and entrance hallway
- Double Glass Door entrance, with Security doors
- Camera Intercom Door Bell
- Separate Side Entrance through Security gate, to Rear Studio/Entertaining areas
- Travertine Tiled Flooring throughout Living Areas
- Modern Timber Themes with Jarrah Skirtings & Pelmets
- Front Sunken Lounge Area, Timber Shutters, Featured Window to gardens
- Stylish Formal Dining Area, Dome Window feature to gardens
- White Timber Shutters Along Front Elevated Windows
- Study/Reading Room off entrance hallway
- High Ceilings and Featured Bulkheads in Living Areas
- Master Bedroom Wing with plenty of space, featured ceiling
- Walk Through Glass Doors onto Decked Parents Retreat
- Patio over retreat area with water Feature
- Modern Double Ensuite, Spa Bath
- Large Walk In Robe, shelving/railing system built in
Living Wing
- State of the Art Designer Kitchen
- Kitchen entered into National Kitchen Designs Awards
- Caesar Stone Bench Tops, Bulk Head Ceiling Feature, LED lighting
- Boiling Hot/Cold Filtered Separate tap
- Huge Commercial MayTag Stainless Steel Electric Oven, Gas Stove
- Separate Barbeque Hot Plate in Gas Cooker Top
- MayTag Built In Coffee Machine
- Siemens Built In Stainless Steel Convectional Microwave Oven
- Drawer System Throughout for maximum storage
- Huge Appliance Cupboard, Rolla Door, Walk In Pantry
- Display Shelving and Frosted Glass Displays
- Open Plan Living and Dining Area looking out to entertaining areas
- Home Theatre Room / Games Room off living area
- Opens through to outdoors
- Rear Wing includes 3 double sized bedrooms
- Main Bathroom, Bath and Shower
- Separate Study Nook area for kids/hobbies
- Bedroom 2 has two double robes with Glass Sliders
- Bedroom 3 has two double robes with Glass Sliders
- Bedroom 4 double robes with Glass Sliders
- Laundry , linen press, enclosed clothesline area
Outdoors
- Huge Tropical themed gardens and water features
- Massive 18m x 6m Master Patio, with built in kitchen area
- Timber Decked BBQ area, sink, timber counters
- Drop down Café Blinds, TV point, ceiling fans
- Sunken Gas Heated 8 seater Spa
- Rear pool wing incorporates another 18m long patio over pool
- Below Ground Concrete 15m x 4m Pool, Solar Heating
- Pool cover, ChemiGem System
- Swing Away Shade Umbrella over Pool
- Sauna with sound system overlooking pool area
- Timber Decked Area for pool furniture
- 6m x 5m Studio perfect for a separate business or Gym/Studio
- Alarm System, Ducted Air Conditioning
- Ducted Vacuum System
- Fully reticulated Gardens
- Nestled in a quiet cul-de-sac, in the Vines Resort.
- House 321sqm Total / 262sqm Living / 1722sqm Block
- Make a time to View
- View the interactive floor plan under "Virtual Tour 1"
Features
Floor Plan
Floorplan 1



