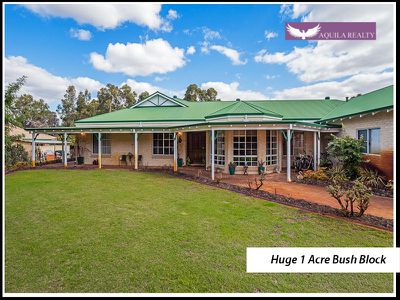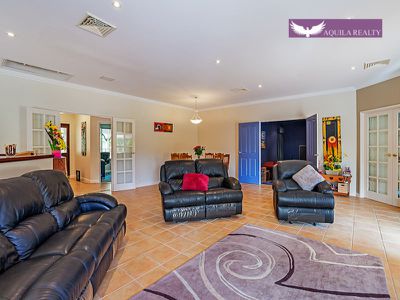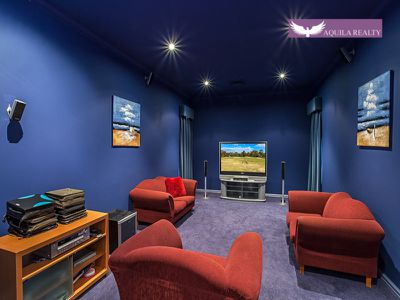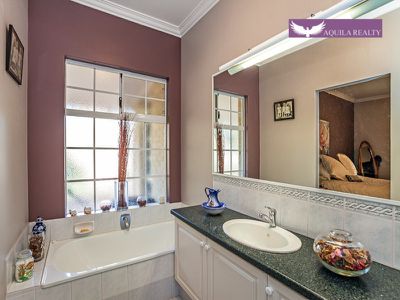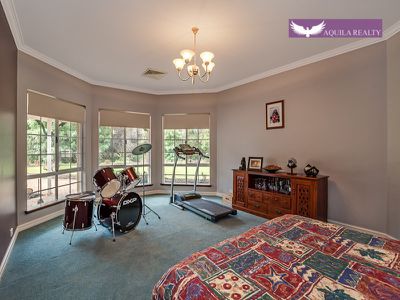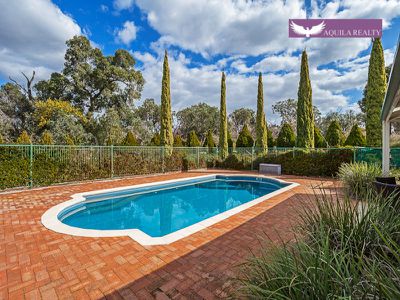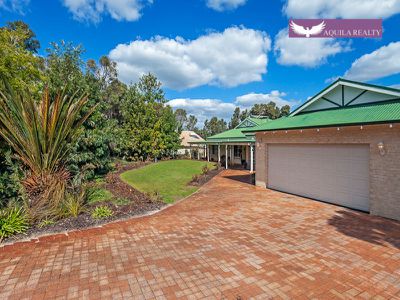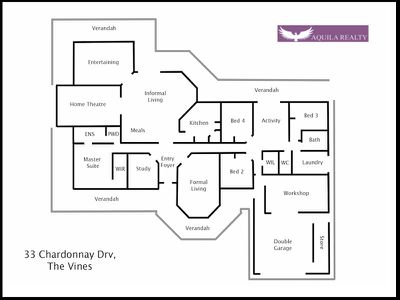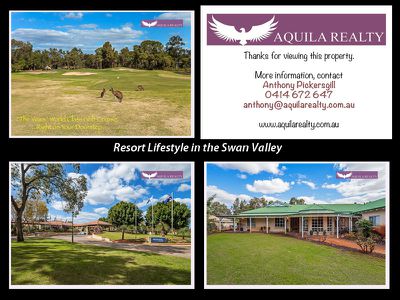**Country Homestead on the Golf Course **
Set on an acre bush block, backing onto the Vines Golf Course, this huge home offers all the features to create the ultimate family homestead. Quality built Australian Colonial themed, and boasts 4 huge bedrooms, study, games, sunken theatre and guest wing which could be used as a Gym or Studio. Viewing won’t disappoint, so please enjoy the interactive floor plan under Virtual Tour 1.
Features include:
544 sqm homestead set on the rear of the bush block acre
Plenty of room, for additional parking, workshop shed, or natural bush retreat.
The home area is completely fenced with front gate.
Australian themed colonial home, iron roof and full verandas
Mammoth 5 bedroom, 2 bathroom residence
Large entrance through reticulated gardens and lawn area
Double remote lock up garage, extra store room with lighting and power
Additional drive through workshop, with lock up roller door, power/lighting/air con
Bore reticulated with commercial 18 station control box.
Additional side parking for boat/caravan etc
Huge commercial reverse cycle air con zoned system
Garage access to front verandah and also straight into home
Full front verandas, timber features
Featured timber door entrance
Quality fittings and finishings throughout
Ceramic tiling throughout living areas
Full timber Skirtings and high ceilings throughout
Huge front guest wing, including bedroom and sitting area, could also be a Gym/Studio
Study off main entrance
Master bedroom wing, large walk in robe
Tv point, high ceiling
Ensuite with shower,math and separate powder room/toilet with two way access
French glass doors through to living areas
Kitchen overlooks dining, living and outdoor entertaining area
Kitchen with corian bench tops, overhead cupboards, appliance cupboard,
Electric oven, gas stove, dble fridge recess, pantry
Huge Sunken home theatre room with wiring for 7.1 channel system
Huge Games room with dble glass French doors, and glass doors to outside
Integrated sound system into living area from hm theatre room
Bedroom wing incorporates bedroom 2,3,4
All double size rooms with double built in robes
Main bathroom with shower, bath
Large laundry with bench top and room
Separate toilet powder room
Activity area, teenage retreat with doors to outdoor pool area
Huge wrap around verandas.
Curbed gardens and native outlook onto golf course
Below ground pool 6.5mmx 4.5m
Salt water with chlorinator
Gabled patio area with lighting and power
Suit Aussie summertimes with fun in the pool and BBQ nights.
Rear gate onto golf. Course
House
Living 320.96
Carport 82.01
Verandah 141.12
Total 544.09
Block 4518sqm
Features
Floor Plan
Floorplan 1




