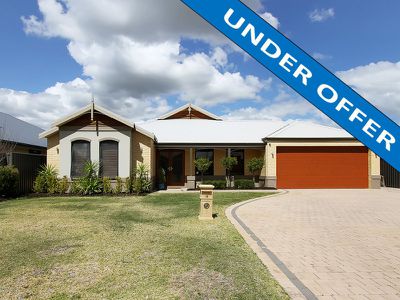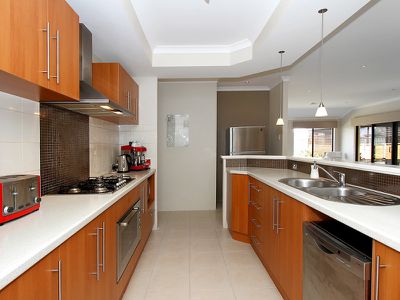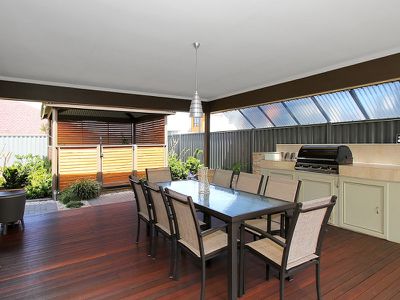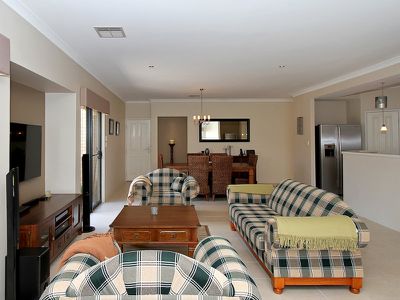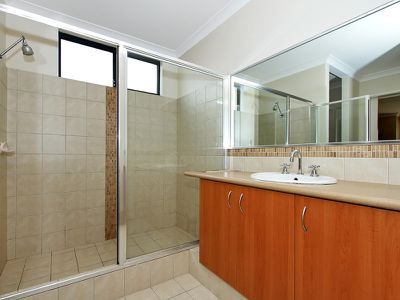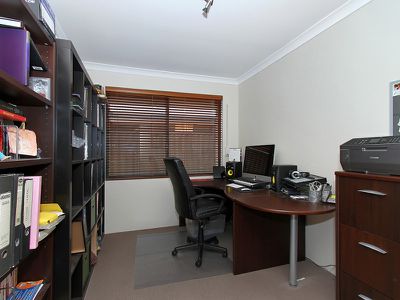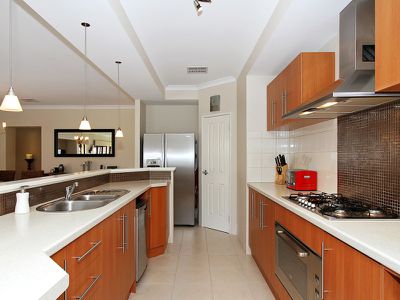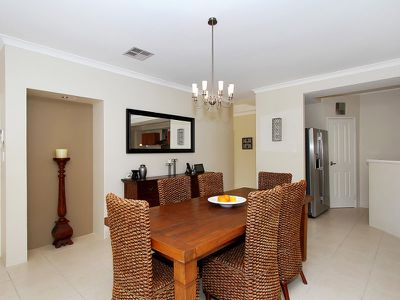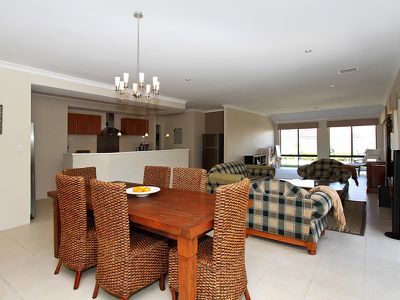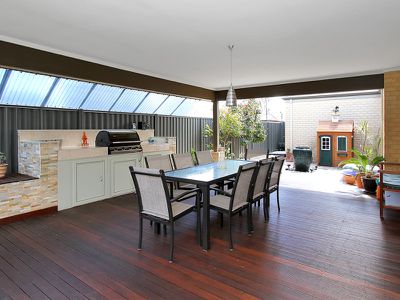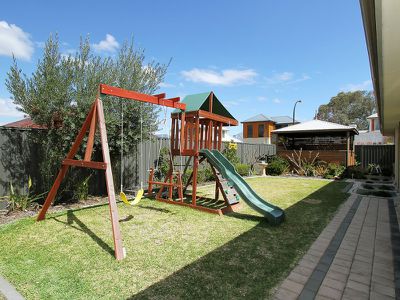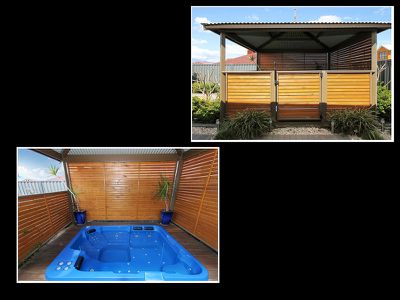**Entertainers Delight - Ready for Summer**
Located in an established part of the Private Estate of Aveley, this well presented family home ticks all the boxes. From the open living areas to the expansive outdoor entertaining areas, viewing will impress.
Features include:
Facing North / South
Front verandah entrance
Double Frosted Glass doors at entrance
Recessed featured ceiling in Entrance Hall
Double doors to Home Theatre Room, recessed ceiling w/featured lighting
Master bedroom wing, sitting area, ceiling fan
His, hers walk in robes
Ensuite, double size shower, two way powder room/toilet
Study, timber blinds, roller shutter
Huge Open Plan Living, kitchen, games, dining
Modern Roller Blinds, Pelmets
Shoppers access from garage, fully tiled through living areas
Spacious Chefs Kitchen, overhead c/boards, dble fridge recess
900mm Stainless Steel Oven, Stove, Study Nook.
Games Area off Living, dble doors open to Alfresco
Huge Timber Decked Alfresco Entertaining Area
Built in Gas Barbeque, cooking area
35sqm under main roof Alfresco
Spa Retreat, Timber/Colorbond Enclosed
Gas Heated 6 Seater Spa
Featured Gardens, Kerbing
Room for Pool, kids play equipment
Bedrooms 2,3,4 double sized
Main bathroom, shower, bath
Laundry, with linen press
Double Remote Garage, workshop/storage area
Second interior clothesline
Reverse Cycle Zoned Fujitsu Air Con
Alarm System
Side Access to fit 6x4 Trailer
200m to brand new Primary School
2mins walk to Swan Valley Anglican Private School
Short walk to future shops.
Side Parking Bays on Street
2mins to Parks and playground
House: 236sqm Living / 323sqm Total
Block: 682sqm
Features
Floor Plan
Floorplan 1



