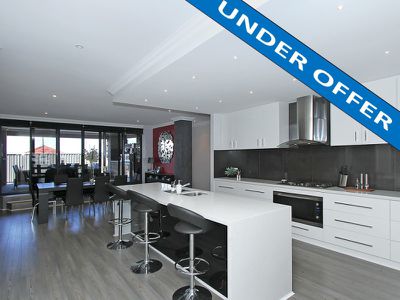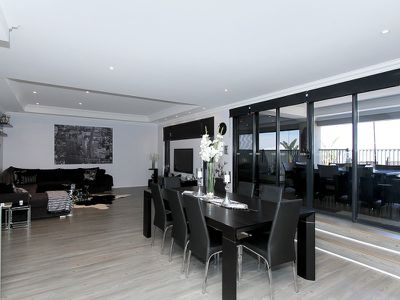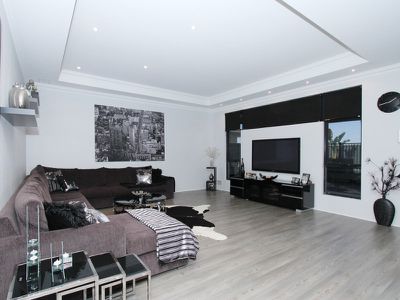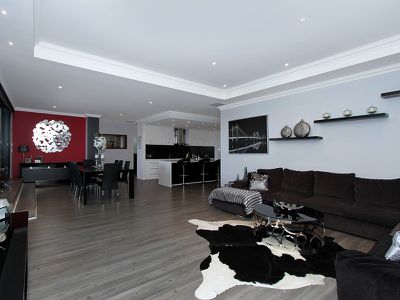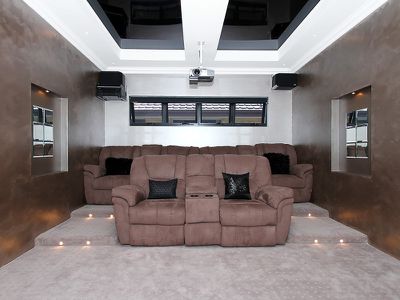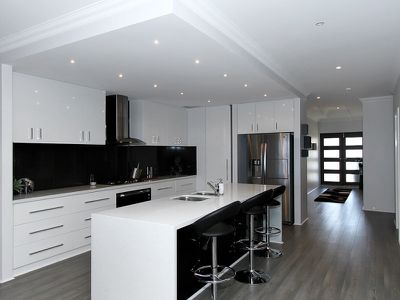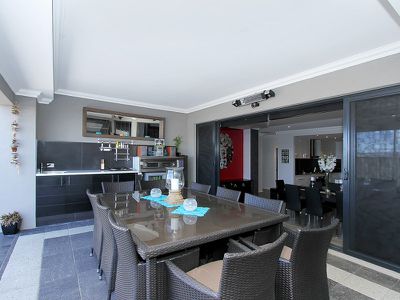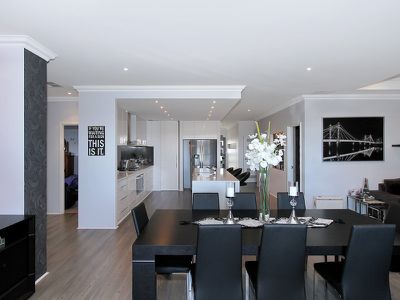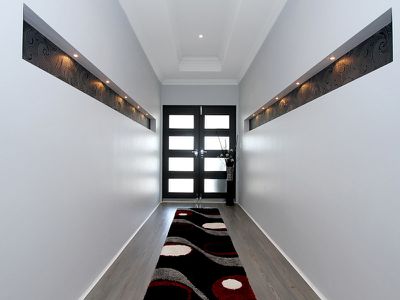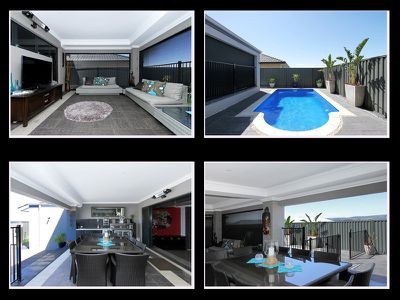This is in the ELITE league of homes in Aveley.
Absolutely stunning with quality finishings throughout.
This prestige home has been designed and built to a high standard. With warm modern themes and colours, massive open areas, and an all season entertainment area to die for, this home will appeal to the lifestyle buyer. The glamorous Tiered Home Theatre, through to the Resort Outdoor Lounge Pool area, make this the home for all seasons and all occasions.
Features Include:
- 339sqm Residence
- Stunning Elegant Front Elevation
- Camera Security Entrance wired to Family Room
- Featured Recessed Light Rails Entrance
- Modern Timber Flooring
- HUGE Master Bedroom/Retreat, Featured Platform/Lighting, Sitting/Office Area
- Custom His/Hers Walk-In-Robes
- Lavish Ensuite fully tiled,Dbl vanity
- Lifestyle Spa, Double Shower
- Chefs Custom Kitchen, Granite Tops, Breakfast Bar
- Custom Drawers, Walk-In-Pantry/Storage
- Water Supple to Fridge
- Featured Doors/Bulk Heads/Lighting/Blinds throughout
- Three double Bedrooms, Dble Robes
- Modern Large 2nd Bathroom
- Huge Cinema Style Tiered Home Theatre Room
- Featured Mood Lighting/Tiered Seating/ Featured Ceiling
- Projector and Custom Furniture Negotiable
- Open Dining and Living Area flows through to Alfresco/Entertainment Area
- Stacker/Sliding Doors to Outdoor Entertainment
- 10m x 4m Alfresco/Outdoor Dining Area
- Outdoor Lounge / TV / Living Area overlooking Pool
- Built in Kitchen/Sink/Gas Stove/Fridge Recess
- Custom Pizza Oven/Barbecue area
- Café Blinds to protect from Sun/Wind
- Electric In-Built Patio Heaters
- Raised Alfresco with views over Pool/Swan Valley/ Hills
- 6m x 3m Fibreglass Salt Water Pool. Fully fenced
- Huge Laundry, Granite Tops, Plenty of Cupboard/Storage
- Side Access fro trailer parking. 1.8m
- Washed Aggregate Paving font/back
- Fully Ducted Evaporative Air Conditioning
- Video Intercom System to front and side
- Quality Textured Render to exterior walls
- Storage Room in Garage
- High Ceilings throughout
Viewing will not disappoint.
Features
Floor Plan
Floorplan 1

Virtual Tour
Location



