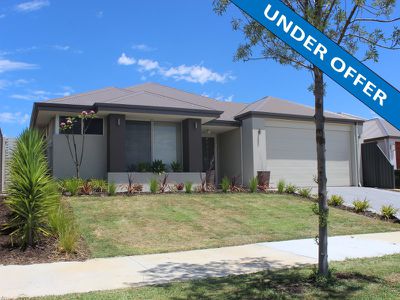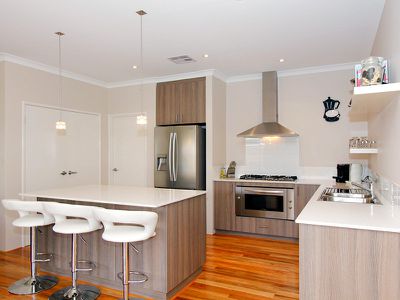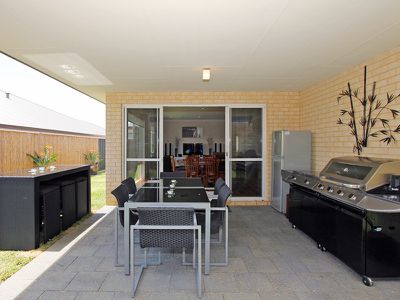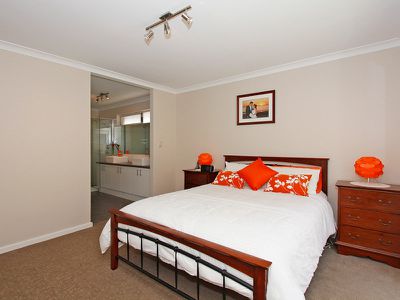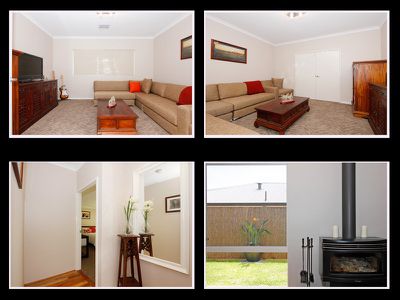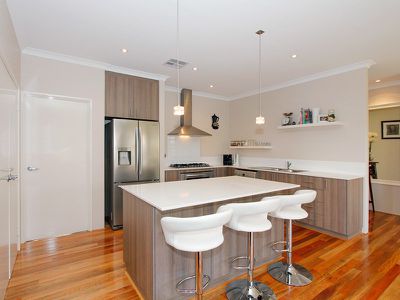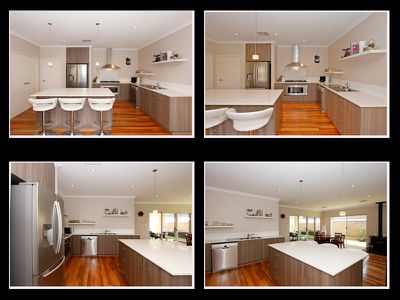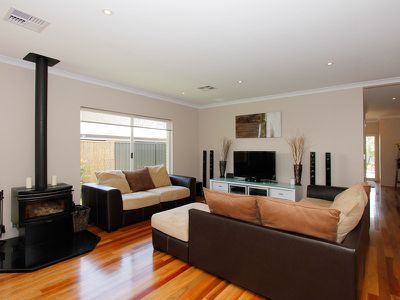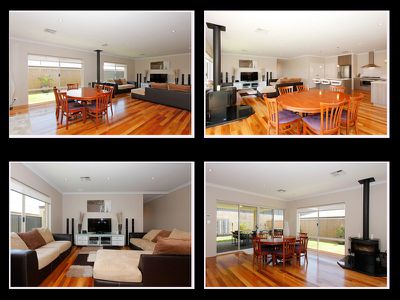**Beautifully Presented – Ready to Enjoy**
Sitting high in the new stages of Aveley, this lovely presented well layed out home should tick all the boxes for you. Open plan living and generous size bedrooms, with high ceilings and solid timber flooring makes this home special. Chefs kitchen and Alfresco area cater for all entertaining needs, and enjoy a wine in front of the wood-fired heater in winter, and a nice cool home with the rev/cycle air conditioning in Summer.
Features include:
- Double Frosted Glass Entrance Doors
- Elevated facing the Hills
- 31 Course High Ceilings throughout living areas
- Spotted Gum Solid Timber Flooring
- Fujitsu 14.5 KW Zoned Rev/Cycle Air/Conditioning
- Master Bedroom with generous Walk In Robe
- Sliding Door from Master Bedroom to Rear Gardens
- Large Ensuite, Dble Vanity, Huge Double Shower
- Large Home Theatre
- Wood Fired Heating Unit in Living Area
- 3 Double Sized Bedrooms, Dble Robes
- Kitchen with Double Pantry, Breakfast Bar
- Double Fridge Recess, Plenty of Cupboards
- Ceasar Stone Benchtops, 900mm Stove/Oven
- Laundry with Large Linen Cupboard
- Open Living Areas, Gas Point for Heating
- Double Door onto Alfresco area
- Water Feature with low maintenance rear lawn/gardens
- Drive Thru Access from Dble Garage (Remote Door)
- Room for trailer parking
- Skirtings throughout
- 100m to Reserve Bushlands
- Young Celebration Home
- 185 sqm of living
- Block size – 480 sqm
Features
Floor Plan
Floorplan 1

Virtual Tour
Location



