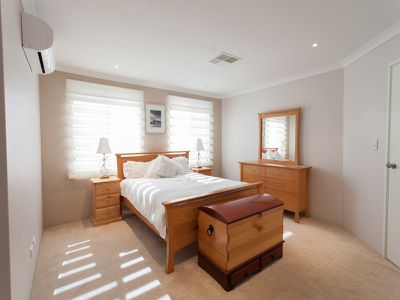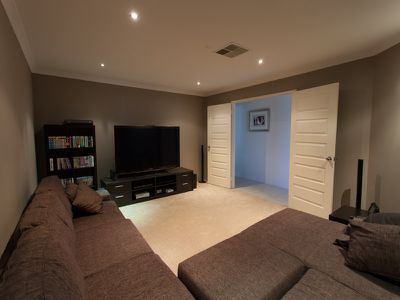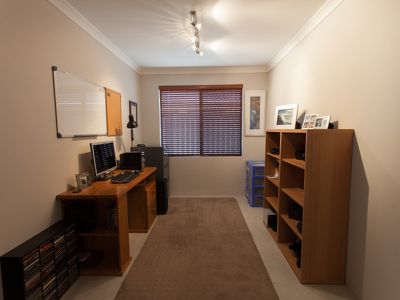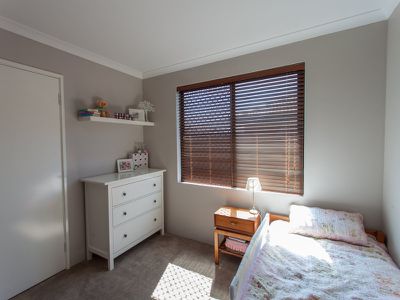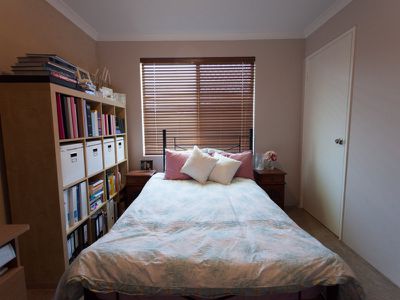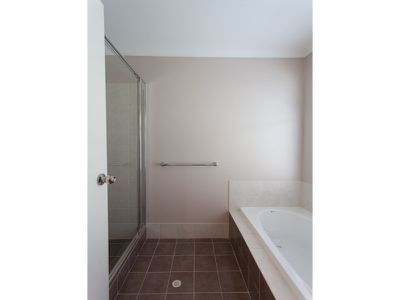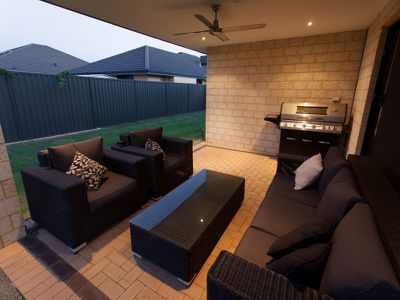** Home fit for a family / Plenty of Space **
Big Open Plan is the centrepiece for this Lovely Presented Home. Plenty of space in the yard for side access/storage and future Pool. Neutral Themes will suit all tastes, together with high ceilings and a very functional layout.
Features include:
2008 Scott Park Built Home
Modern Front Elevation with Timber Features
Double Timber Front Entrance Doors
Double Gate Side Access for Caravan/Boat/Trailers
Master Bedroom, Split Rev/Cycle Air Con
Ensuite with Bath/Shower
Walk in Robe, separate Toilet
Double Door Entrance to Huge Home Theatre
Featured Downlights, Warm Colours
Wide Open Plan Living
Massive Family/Activity Area, High Ceilings
Hidden wiring for TV mounting
Evaporative Ducted Air Conditioning
Curtains to Windows and Alfresco Glass Slider
Tiled to all Living and Passage Areas
Kitchen, Breakfast Bar, Dishwasher included
Walk in Pantry, Shoppers Access to Garage thru Laundry
900mm Wide Stainless Steel Appliances
Laundry off Kitchen, Walk in Linen storage
Sliding Door to Outside
Bedrooms Wing separated by Door
Activity/Study Area between Bedroom 2 & 3
Bedroom 2,3,4 all Built in Robe and Timber Blinds
Main Bathroom, Seperate Shower/Bath
Toilet with Powder Room
Alfresco Area, Paved, Ceiling Fan, Downlights
Huge Backyard, Double Gate Side Access
Plenty of Room for Pool / Kids Play Equipment etc
Fully Reticulated
Close to Shops / Schools / Public Transport
Short Walk to Aveley Reserve
Block : 600sqm
House : Living 208sqm / Total 267sqm
Features
Floor Plan
Floorplan 1

Virtual Tour
Location




