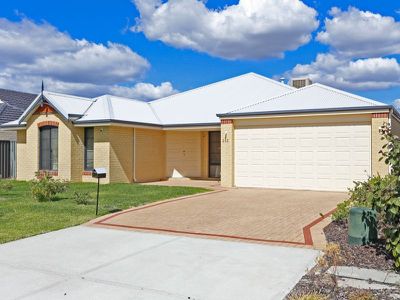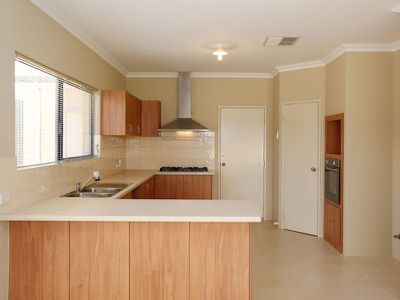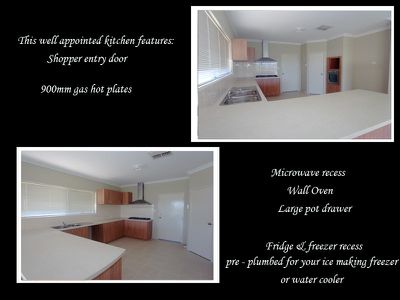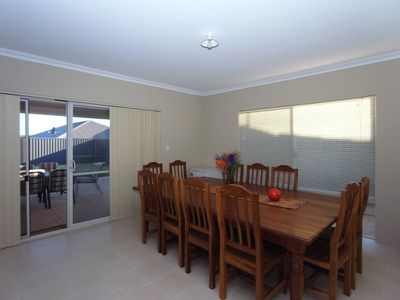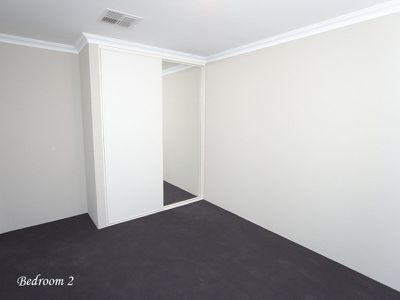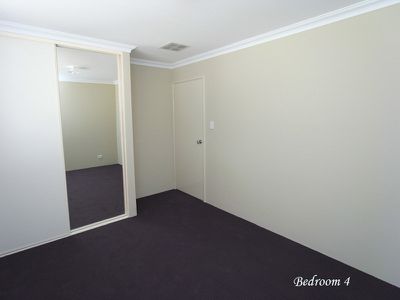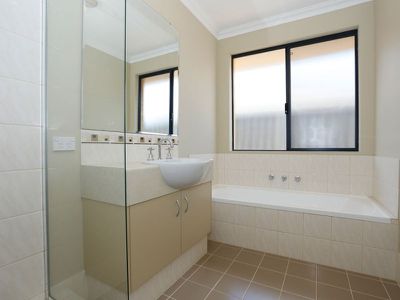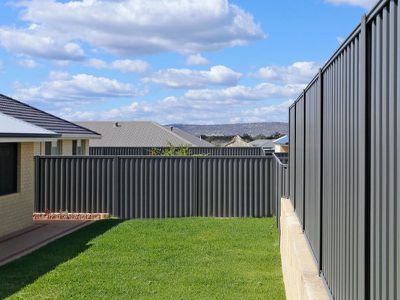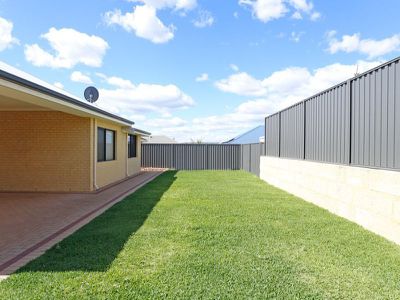Take a peak at this family sized home boasting practical features.
Set on a 594 sqm block offering a well proportioned Dale Alcock residence to land ratio. Living areas comprise of a large media room, study and Open plan family room.
The well designed kitchen boasts a 900mm gas hot plate and range hood, complimented with a Stainless steel wall oven, microwave recess and pot drawer.
The shopper’s door to the kitchen does not impede on kitchen space with the convenience of being able to secure alarm system at this point.
The fridge freezer recess has been pre plumbed ready for your ice making freezer or water cooler if required.
The Dining area leads to the Alfresco area through double sliding doors with a gas point in place ready for the natural gas barbeque.
The Huge Family room area and media room are both accommodating for the largest of lounge or theatre seating.
All bedrooms have double door built in robes, with the Master Suite boasting a walk in HIS & HERS robes.
The Solar panel hot water system linked to a large gas boosted storage tank, 3 phase power, security alarm, Practical floor covering and floor coloring schemes, corner bath to the ensuite bathroom are just some of the practical examples of this home.
** We apologise for some inconsistency of the online images – there is a blend of vacant and furnished images. **

