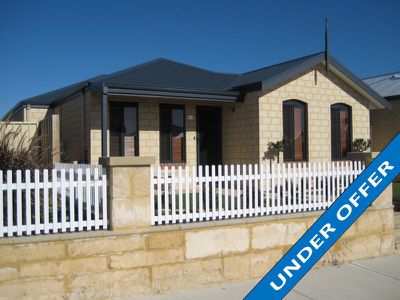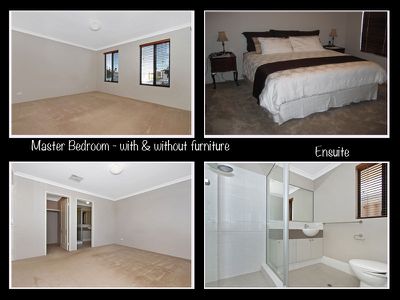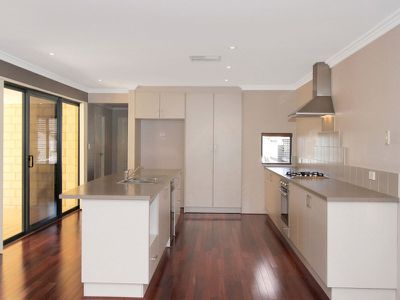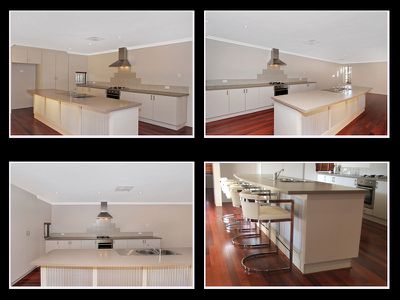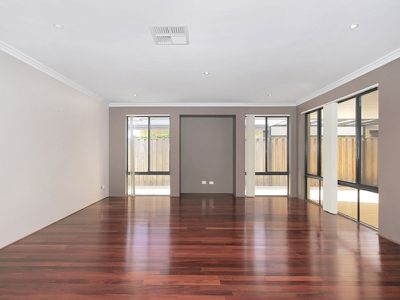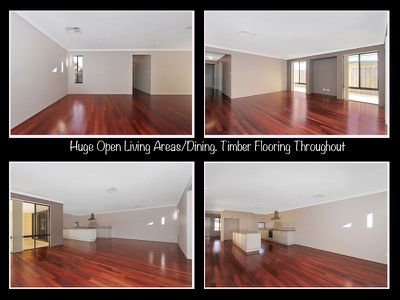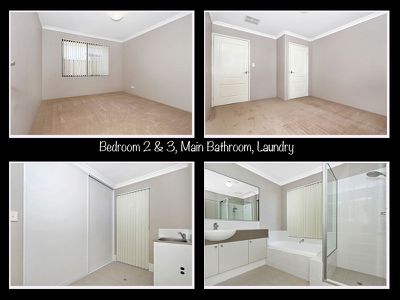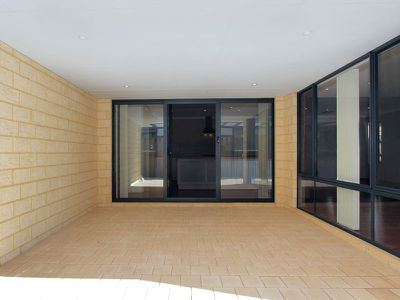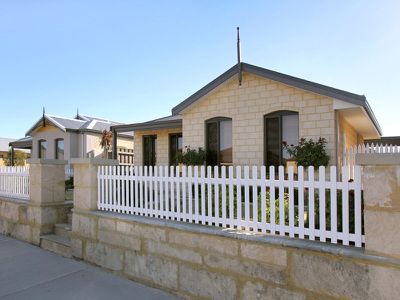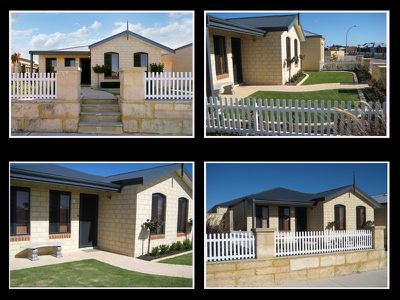**Lovely Presentation - Quality Finishes**
This well presented 3x2, with all the finishings of a classy home, will impress upon viewing. Neat, tidy and a great layout, it will suit the lifestyle of the low maintenance buyer, but with entertaining features.
Features include:
Impressive street elevation
Established Gardens and Lawn
Curbing around garden beds
Fully Reticulated
Solid Timber Jarrah flooring throughout
Ducted Evaporative Air Conditioning
Front living Area or Study/Activity Room, gas point/internet
Timber Blinds in front rooms
Front master Bedroom, Ensuite, Walk in Robe
Huge Chefs Kitchen, Breakfast Bar for six seats
Opens straight onto Alfresco area
Security Screen doors to all, incl sliding doors
Dishwasher included, fridge recess, plenty of cupboards
Gas Stainless Steel Stove, Electric Oven
Open dining & living off kitchen
Dining area to suite square 8 Seater
Living area with recessed TV/Entertainment Wall
Foxtel infrastructure installed
Gas point also in Living Area
Plenty of natural light in living areas
Rear wing with bedrooms 2 & 3, built in robes
Main bathroom, bath & shower
Separate Toilet
Laundry, with double sliding linen storage
Secure Door through to garage
Double Garage with Remote Door
Huge area next to garage for caravan parking/entertaining area
Extra patio weather protection
Quiet laneway access to rear
Close to schools, parks and mins to shops
Block: 354sqm
Features
Floor Plan
Floorplan 1

Virtual Tour
Location



