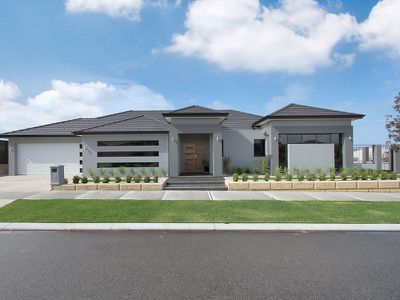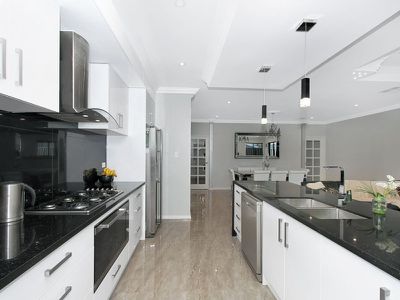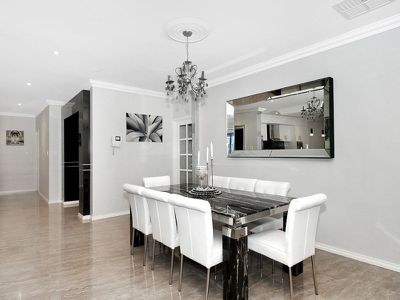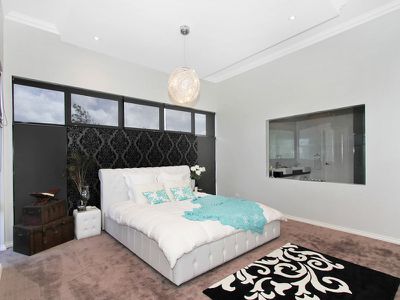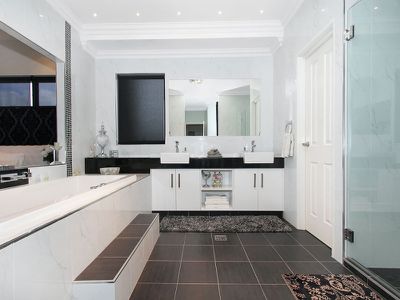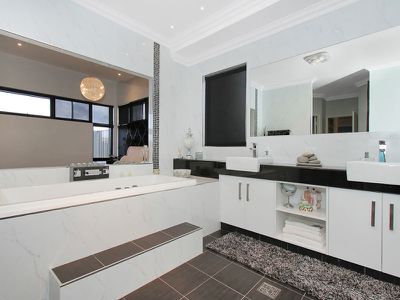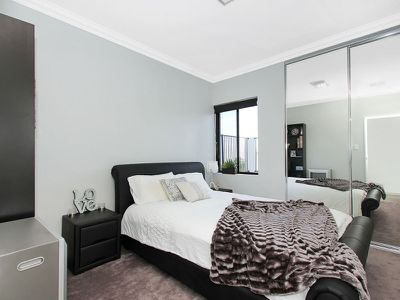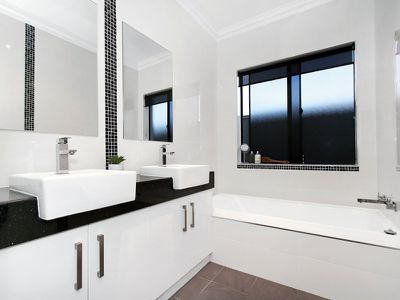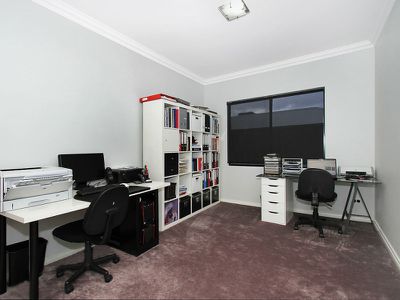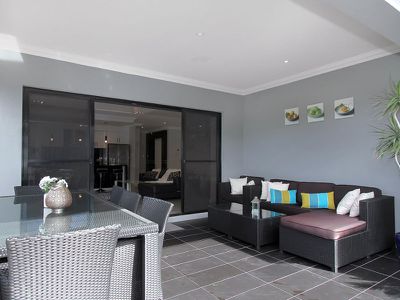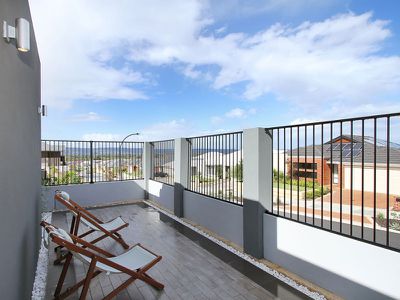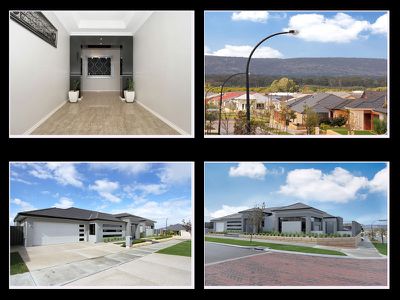This unique design and built home takes the bar to new heights. Elite quality, attention to detail is only the beginning. This home creates the ultimate is luxury living.
Features include:
Stunning Street Elevation
Featured Lighting
Portico Entrance
Quality Textured Coat Rendering To All Outside Areas
Camera Security At Double Timber Front Entrance
Entrance boasts column feature with recessed ceilings
Artwork Recess with Fairylight down lights
Full Porcelain Tiling Throughout Living
Timber Skirtings throughout
Ducted Evaporative BreezeAir Air Conditioning
Huge Open Kitchen / Living / Dining
40mm Granite Benchtops, Slab Ends on Breakfast Bar
Under sunk Double Basin, soft case drawers
Stainless Steel Omega 900mm Gas Stove/Electric Oven
Built in Omega Microwave Oven
Overhead Cupboards, Featured Lighting
Living Area with Recessed Corniced Ceilings, Gas Point
Double Glass Sliders to Alfresco Area
Home Theatre Awaits your Presence
Cinema Ceiling Feature, huge Screen
Recessed Art Features, Downlights
Double glass Panel Doors to Theatre
Custom Designed Pillars buit in to walls in Living Area
Master Bedroom with Unique Window Feature
Open Grand Ensuite, Fully Tiled to Ceiling
Double Basin, large Shower, Seperate Toilet fully tiled
Walk in Robe, built in drawers, hanging, shelving
High 42c Ceiling in Master, TV point, Views to Hills
Unique Two Way Access to Fifth Bedroom/Office off Master Entrance
Could be Nursery or Home Based Business HQ
Bedroom 2, Dble Mirror Sliding Built in Robe
Bedroom 3, Dble Mirror Sliding Buit in Robe
Bedroom 4, Dble Mirror Sliding Built in Robe
Bedroom 5, Study or Nursery or 5th Bedroom, Bdle Built in Robe
Laundry with extra Length, Full Granite Benchtops
Overhead Cupboards
Master Bathroom with, floor to Ceiling Tiling, Double Basin
Seperate Toilet, floor to ceiling Tiled
Alfresco Area, washed Aggregate, Tiled Featured
Side Elevated Outdoor Living/Activity Area, Fully Enclosed
Potential Spa,
Double Garage, Remote Door, Storage Nook
Washed Aggregate Driveway, Tiled Entrance
Block: 535sqm
House : Living 235sqm / Total 322sqm
Features
Floor Plan
Floorplan 1

Virtual Tour
Location



