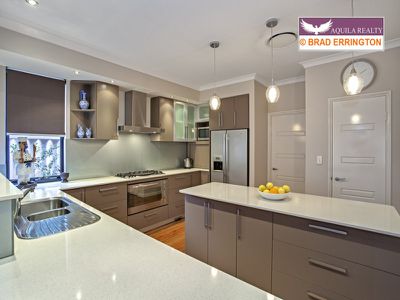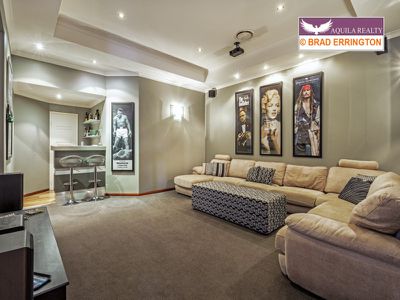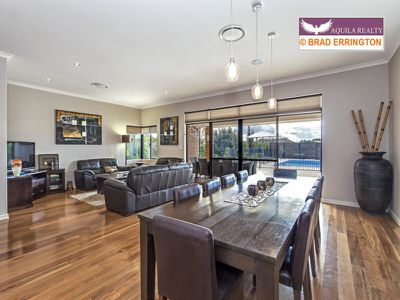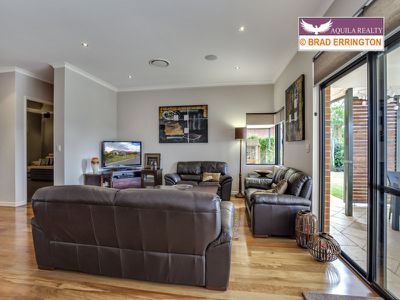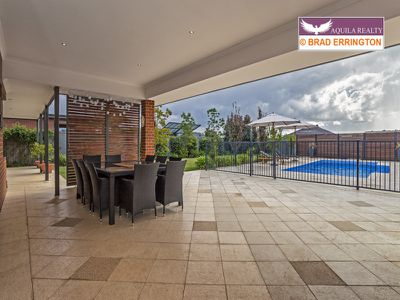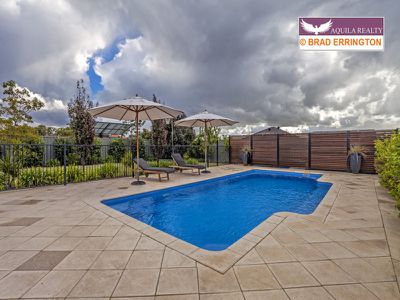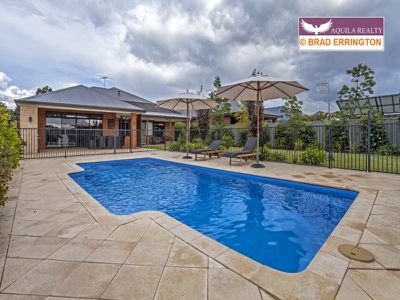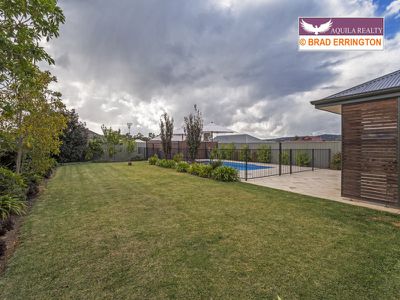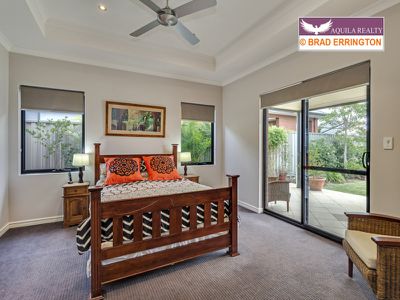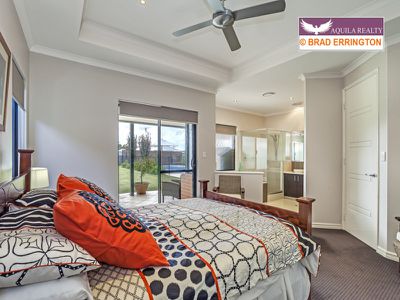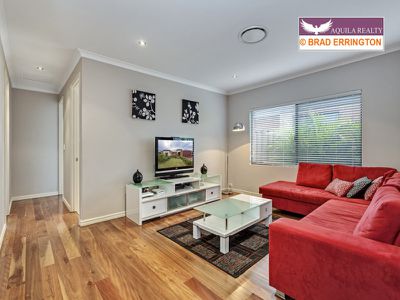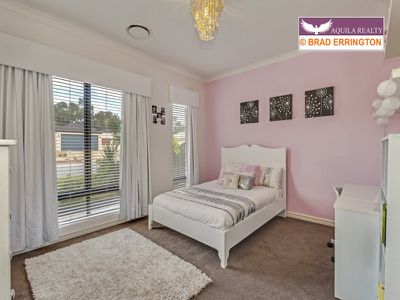ANOTHER AGENT ASSISTED SALE SUCCESS STORY BY BRAD ERRINGTON.
I'VE MADE SELLING EASY WITH MY AGENT ASSISTED SALES METHOD.
This superbly appointed 389sqm family home on 1000sqm is designed for the best of today's living.
This is a phenomenal home with a multitude of outstanding features and has been built expressly for those with exquisite taste. Rest assured, this property is sure to exceed your highest expectations.
See VIRTUAL TOUR 1 to access the interactive floor plans of the home.
See VIRTUAL TOUR 2 to access the FULL HIGH DEFINITION IMAGES and scroll down the page to access the FULL SPECIFICATION LIST of the home.
Walk through the 28 course high double entrance doors to be greeted by a stunning entrance hall and foyer.
Through to the kitchen, the expansive Caesar Stone bench tops, state of the art appliances and ample storage spaces, the gourmet chef could want for no more!
Hands down one of the best open plan living areas I have seen suitable for a 14 seat dining table, opening onto the alfresco via 'double stacking' doors, making it the perfect venue for entertaining either inside or out.
It boasts vast sun-drenched Alfresco living with a resort style pool area for fun filled living and memorable entertaining.
A taste of the available features:
-Built by Highbury Homes in 2009. The 'Hollywood' with 'the Dream' specification
-Nsw Brush Box timber flooring and quality carpets
-37, 34 and 31 course ceiling heights throughout
-Extra height door frames for that luxury feel
-Home cinema with built in bar
-Powder, games and family rooms
-Impressive street presence
-Study, large bedrooms
-Dressing Room and spa in the master suite
-Over size garage with store
-Reticulated off a bore.
I cannot wait to show you through, for viewing, please contact Brad Errington of Aquila Realty.




