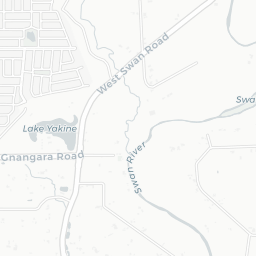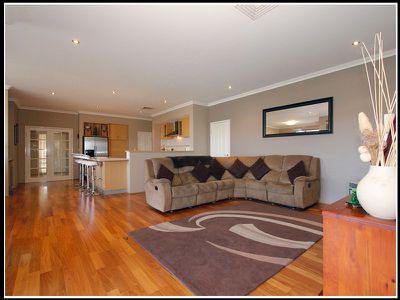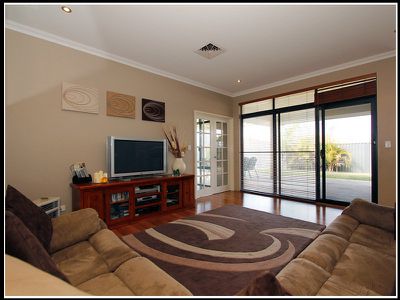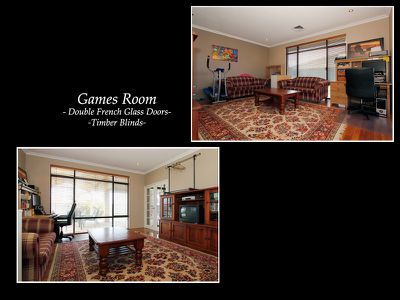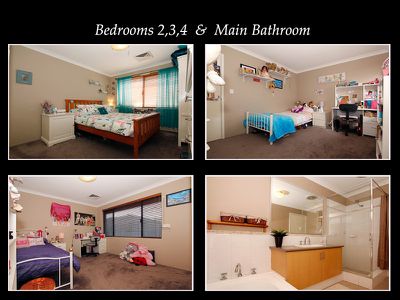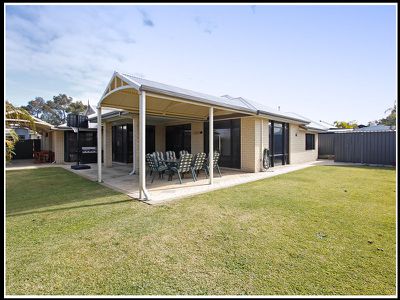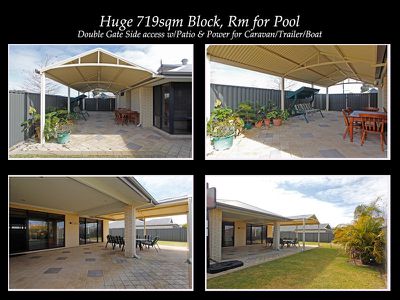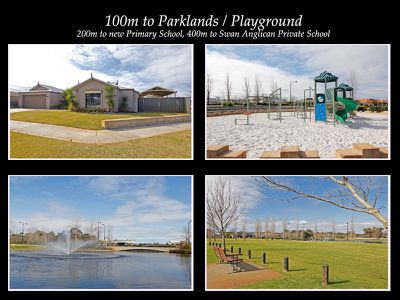UNDER OFFER UNDER OFFER
A must see, is this huge family home nestled in the heart of Aveley and a stone throw from quality schools and parklands. Boasting 4 bedrooms, study, theatre, games and a big yard with side access, this modern themed home ticks all the boxes. Timber flooring and Reverse Cycle Air Conditioning are just some of the attractions, to view this home.
Features include:
- Quality built Don Russell Home
- 32 Corse ceilings throughout living areas
- Huge 4.8kw 24 Panle Solar Energy Unit
- Featured Entrance Hall with Double French Doors to living wing
- Security Screen Door to Entrance
- Master Bedroom, Walk in Robe, Roller Shutter to window
- Double Vanity Ensuite, Double Size Shower
- Study / 5th Bedroom off front wing of home
- Theatre Room with Recessed Ceiling
- Huge Open Plan Kitchen / Living Areas
- Gourmet Kitchen with Breakfast Bar, Walk in Pantry
- Gas Stove, Electric Oven, Overhead Display Cupboards
- Appliance Cupboard, Double Fridge Recess, Drawers
- Study Nook adjacent to Kitchen, Laptop Bench, Cupboards
- Laundry with plenty of cupboards, access to garage, fridge recess
- Open Dining Area to fit large 8 Seater Table
- Security Doors to Alfresco Area
- Bedrooms 2,3,4 have double built in robes
- Games Room from Living Area, Double glass French Doors, Rm for Pool table etc
- Blackbutt Timber Flooring
- Timber Blinds
- Outdoor Alfresco Area, extra pitched Pergola
- Separate Barbeque Area
- Huge Yard, room for Pool
- Double Side Access, with Patio/Power for Caravan,Boat,Trailer etc
- Large Garden Shed 4m x 3m
- Bore Reticulated
- Gas Hot Water System
- Reverse Cycle Zoned Fujitsu Air Conditioning System
- Gas Bayonet in Living Room
- Alarm System
- 100m to parklands, kids playground
- 200m to new Primary School and Shopping Centre
- 400m to Swan Valley Anglican private school
- Block 719sqm
- House 270sqm , Living 230sqm
Features
Floor Plan
Floorplan 1

Location

