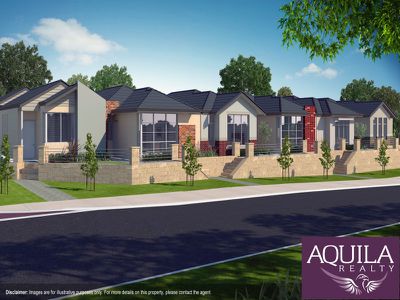This 7 unit complex offers the new owner the comfort of highly appointed specifications, built by Gen1 Homes. Centrally located in the heart of the Private Estate of Aveley, close to new shops, Medical centre, public transport and private schooling. Unit options are single bedroom to three bedroom/two bathroom sizes. Prices from $329,000, completion expected for early 2014, but are available now. Contact agent for more information.
Comprehensive Features:
Fully Landscaped
Bristle Clay Roof Tiles
Fencing
Venetian Blinds
Floor Tiling to entry and main living areas
Carpets and underlay to bedrooms
Ducted Evaporative Air Conditioning to all Bedrooms and living areas
Remote Controlled Sectional Doors
Engineered Stone Kitchen Bench Tops
Raised Ceilings
Internal Wall Painting
900mm Stainless Steel Hotplate
900mm Fan Forced Stainless Steel Underbench Oven
900mm Stainless Steel Range Hood
Internal Features:
Clay Internal Bricks
Protective Corner beading to internal walls trafficable corners
Metal Door Frames
Flush Panel Doors
Internal Door furniture Gainsborough Lever Handles
White Melamine shelf and Chrome Rails to all robes
Privacy latch to bathroom, ensuite and W.C doors
Full painting to ceilings, doors, door frames, eaves, fascia, gutters, downpipes, meter box
Internal Wall painting
Mirrored sliding doors to robes where applicable (shown on plan)
Kitchen Features:
White Lined Kitchen cupboards
Coloured cabinet doors with ABS edge strips
Designer metallic cupboards and draw handles
Bank of drawers including cutlery dividers
Smooth Glide Action rollers to drawers
Stainless Steel 1 and ¾ bowl sink and drainer
Pantry with 4 white lined shelves
Overhead cupboards to kitchen (where shown on plan)
Mixer Taps
Engineered Stone Kitchen Bench Tops
Dishwasher recess with cold tap
Ensuite & Bathroom Features:
2m high Ceramic tiling to shower recess
Huge Range of quality ceramic wall and floor tiles to bathroom and ensuite (200x200)
Wall tiling to skirting, vanity, bath & hob (200x200)
Chrome Floor wastes (where applicable)
Adjustable hand held shower rose to shower
White vitreous China Basin (not plastic)
Post Formed Vanity Tops
Cupboards to bathroom and ensuite on tiled hob
Chrome towel rails to bathroom & ensuite
Chrome Toilet Roll Holders to WC
Fully Framed mirrors
Soap holders to shower recess
Jolly edge cut tiles
Clear glazed framed pivot door shower screen
Laundry & WC Features:
400mm high tiled splash back
Automatic washing machine taps
Floor tiling to Laundry & WC
Designer mixer tap to laundry trough
Chrome floor wastes
Laundry inset Vit China trough and laminated cabinet
Electrical Appliances:
Double Power Points
900mm Stainless Steel Hotplate
900mm Fan forced Stainless Steel Underbench Oven
900mm Stainless Steel Range Hood
External Features:
Double Clay Brick construction
Extensive face brick selection (2c face brick selection)
Cream external mortar with rolled joints
Aluminium Powder Coated sliding windows, fly screens and sliding door frames
Storm slotted overflow gutters (excl boundary walls)
Concrete hardstand to garage/ or carport floor
2 external garden taps
Flyscreens to all windows & sliding doors
Remote controlled sectional door with 2 remote handsets to garage
Brick paving to porch, path, driveway & alfresco (where applicable)
Termite Treatment
Bristile clay roof tiles
Safety & Security:
Keyed Entrance sets to external doors
Solid front entry doors
Solid Timber Front Entry door frame
Deadlock to front entry door/s
Hardwired Smoke Detectors
RCD Safety Switch
Key lock to opening windows incl breeze settings
Deadlock to sliding doors
Environment & Surroundings:
6 Star Gas Energy Rated
Weather Seals to external doors
R4.0 Insulation Batts (Not blow in)
Dual Flush Ceramic Cistern & Close Coupled Pan
Adjustable shower head and rail
Comms Pack:
TV Point
Phone Point





