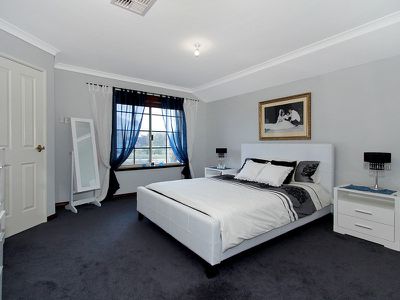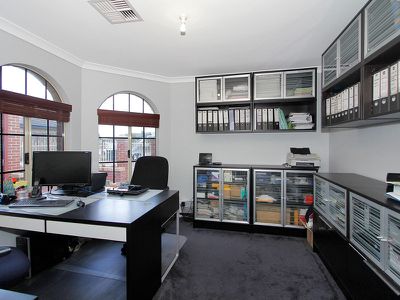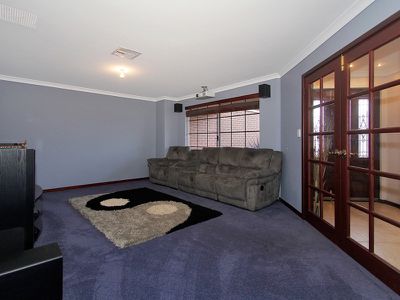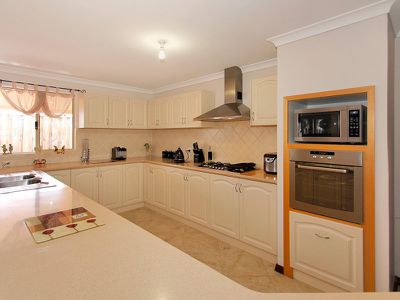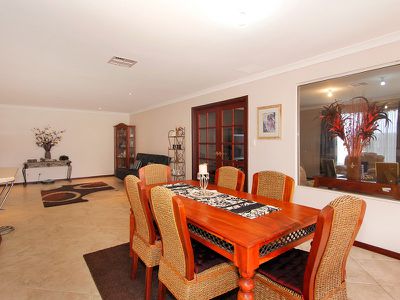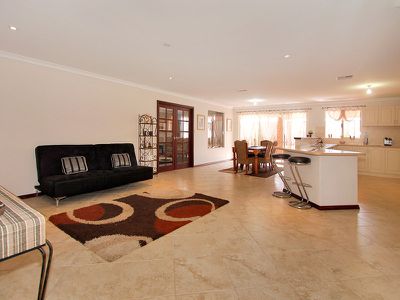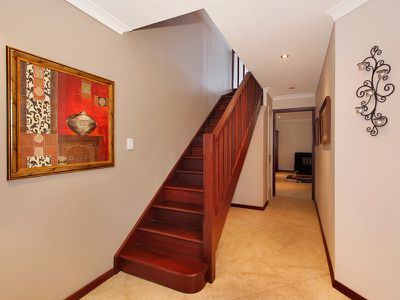This well built Peter Stannard Home will tick all the boxes, offering heaps of room for storage and play, loft and workshop, with all the creature comforts located in the Dress Circle of Ellenbrook.
Features Include:
Quality Built Peter Stannard Home
Elevated location in Dress Circle
Good size Block - 724sqm
Secure Entrance with Gated Portico and Security screen Doors
Quality Jarrah Timber Architraves and Skirtings throughout
Reverse Cycle Air Conditioning with Zoning/Ducted
Solar Panels - 6 Panels / 1.5KW
Glass French Doors to Living, Games and Theatre
Masive 4m x 10m Loft in 2nd Storey, Rev/Cycle A/C
Loft can become Studio/Gym/Kids Rumpus etc, Data Points
Huge Master Bedroom, Walk in Robe and additonal Built in Robe
Double Size Ensuite with Spa, double vanities
Powder Room with dual access off passage
Home Theatre Room, with french Doors
Study overlooking front elevation of home
Large Open Plan Living/Kitchen/Dining
Chefs Kitchen with Breakfast Bar, Overhead Cupboards
Stainless Steel Appliances, RangeHood, Electric Oven, Gas Stove
Water Filter included, Quality Corion Benchtops
Walk in Pantry, Double Fridge Recess
Games Room with French Glass Doors
Kids Activity Area in Bedroom wing of Home
Bed 2,3,4 with Double Built in Robes
Main Bathroom, with Seperate Toilet / Powder Area
Quality Tiling Throughout Living/Passages
Alarm System installed
Double Remote Garage with drive thru to workshop
4.2m x 3.8m Workshop with Roller Door to rear.
Alfresco area under main roof, Paved and Weather Protected
Large Lawn area, room for Pool/ Kids Play Equipment
Garden Shed 4m x 3m, with Power/Lighting
House: Living 305sqm / Total 428sqm
Block : 724sqm
Features
Floor Plan
Floorplan 1






