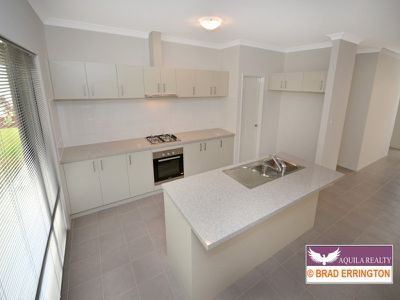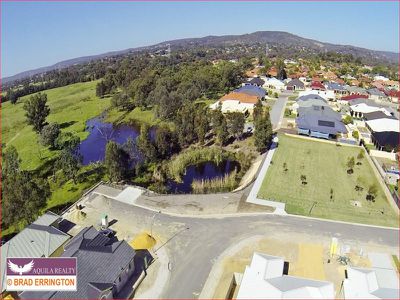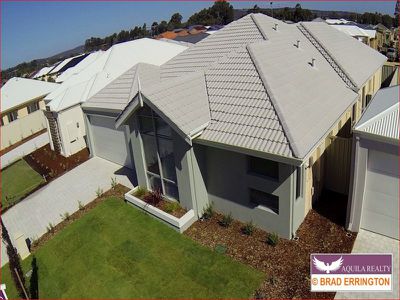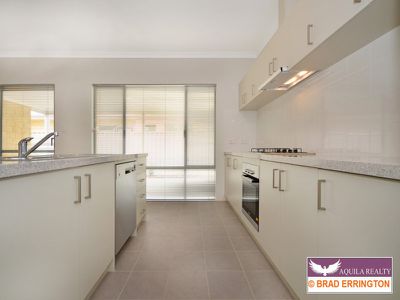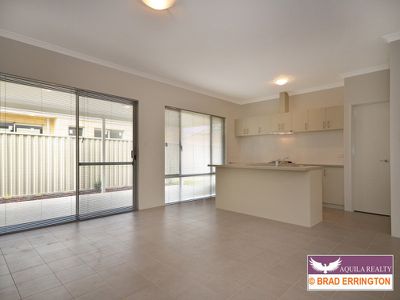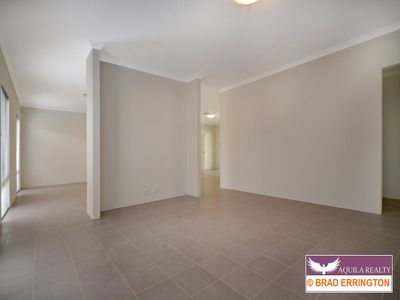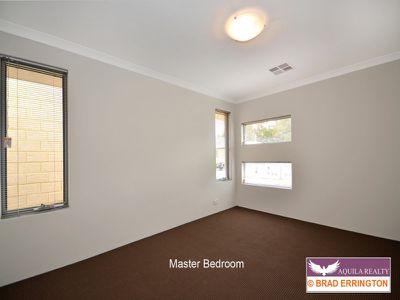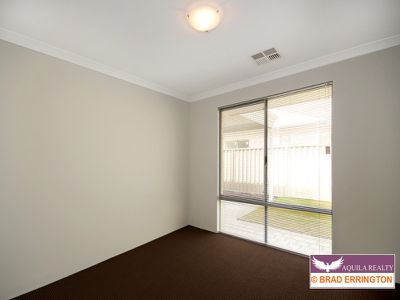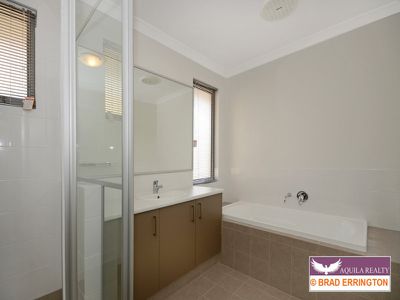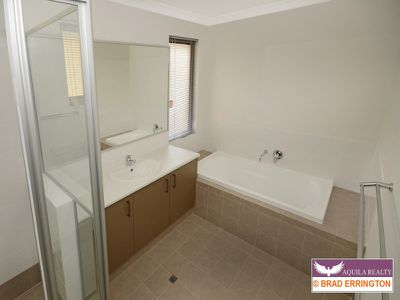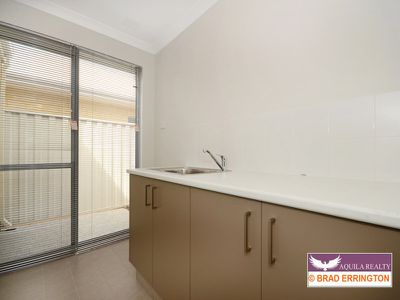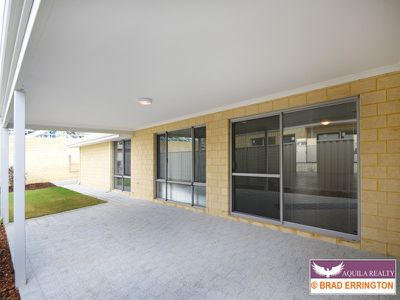...ANOTHER QUALITY ASPIREON HOME, LOVINGLY BUILT AND FINISHED THROUGHOUT TO A VERY HIGH STANDARD.
Set Date Sale. All Offers Presented 13th November 2013 @5.00pm. The seller reserves the right to accept offers prior to the Set Date without notice.
Offers are encouraged.
See VIRTUAL TOUR 1 to access the fully interactive floor plans of the home.
See VIRTUAL TOUR 2 to access the 30 FULL HIGH DEFINITION IMAGES and scroll down the page to access the FULL SPECIFICATION LIST of the home.
10 reason to buy:
1.The low maintenance 515sqm North facing lot and 284sqm home is ideally suited to the busy professional or someone downsizing their yard.
2. The bright spacious study (or 5th Bedroom) with soaring ceilings (36 courses), adjacent powder room and coat cupboard is perfect for the home business.
3. Double entry doors and the long entry hall is a very impressive statement as you walk through the home.
4. The master suite would easily accommodate a king bedroom suite, has a large walk in robe with ample hanging space and an ensuite designed for two.
5. Walk through double doors into the Large open plan living space which incorporates the kitchen dining and living areas.
6. Visitors are always drawn to the kitchen in any home and this will not disappoint them. Ideally situated, you can cook up a storm whilst having coffee or entertaining. Generous pantry, 40mm stone bench tops, side by side fridge recess, over head cupboards, island bench...it's got the lot.
7. Double robes to all the queen sized minor bedrooms allow for plenty of storage
8. Ducted reverse cycle air conditioning for year round comfort, alarm system for security, quality floor tiling and hard wearing carpets are throughout.
9. 29 course alfresco with modern exposed aggregate pavers, fully completed landscaped gardens with automatic reticulation and full height colorbond fencing surround the property.
10. 50 meters to the local park land and lake. 500 meters to the local shopping district and 200m to the local doctors surgery.
Living in the near proximity to this property myself, I welcome any further questions you may have and look forward to showing you through this lovely home.
Features
Floor Plan
Floorplan 1





