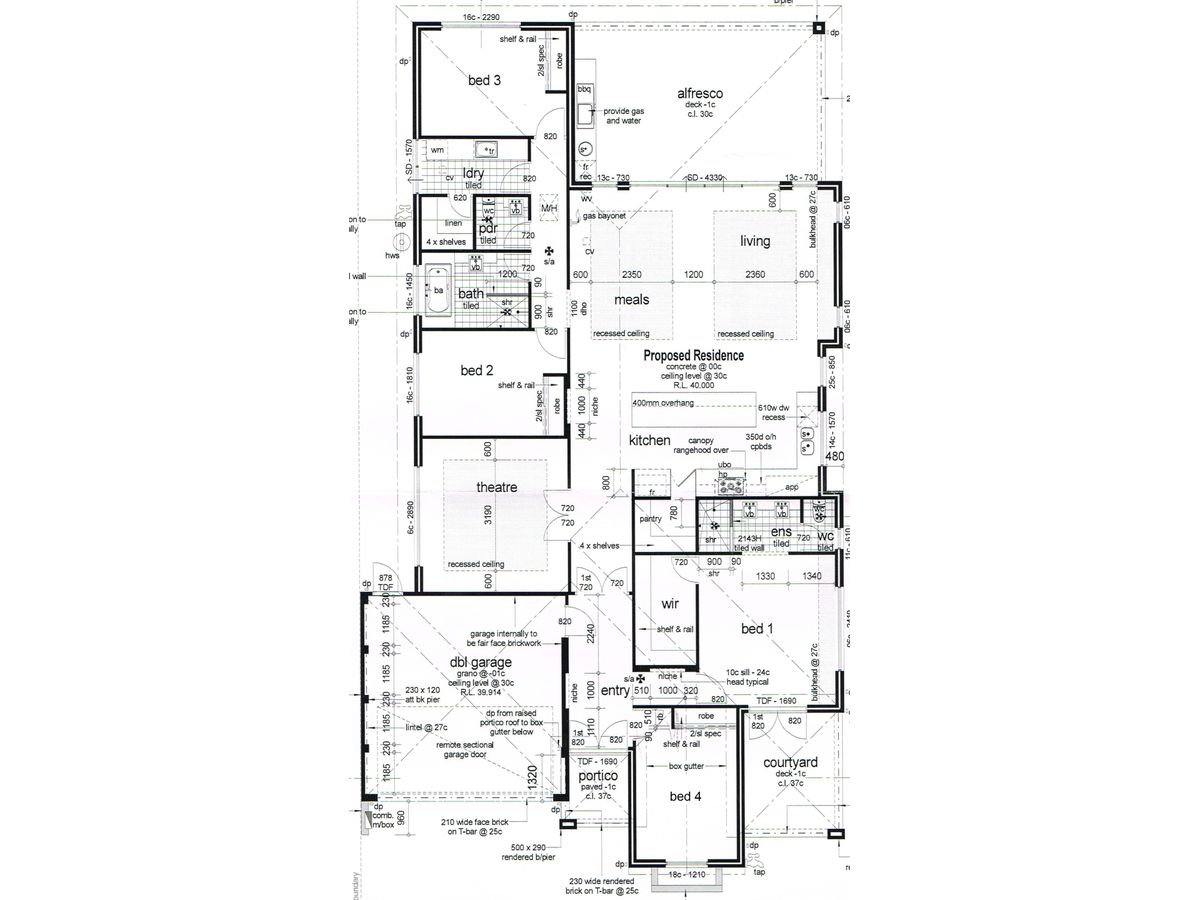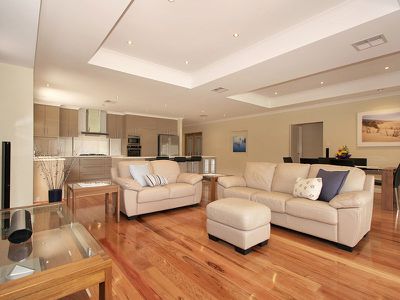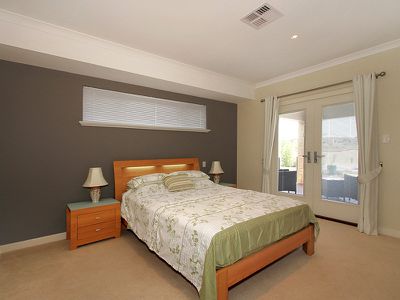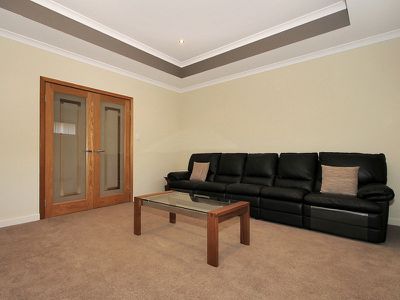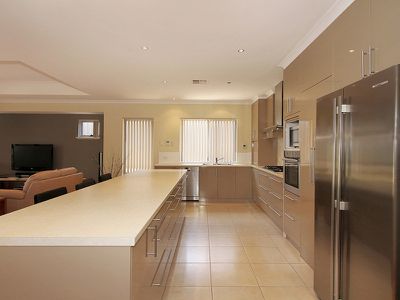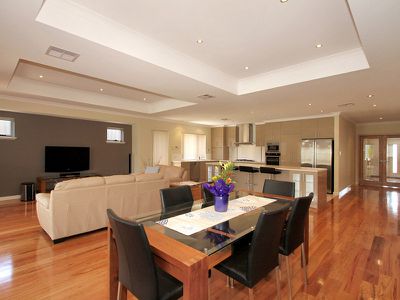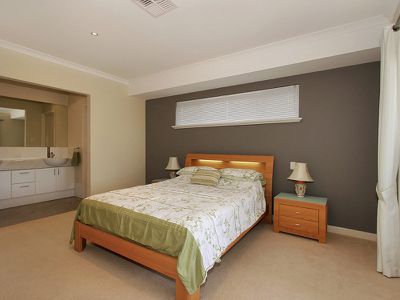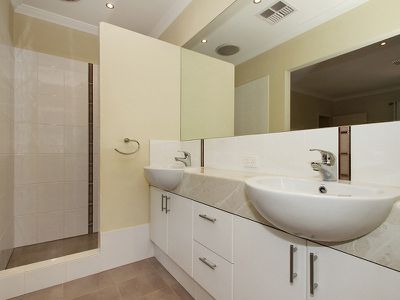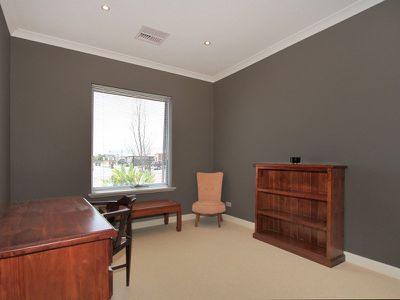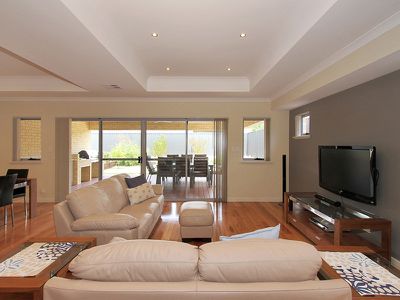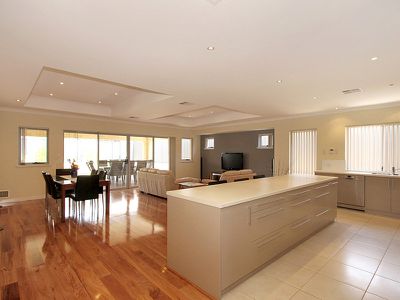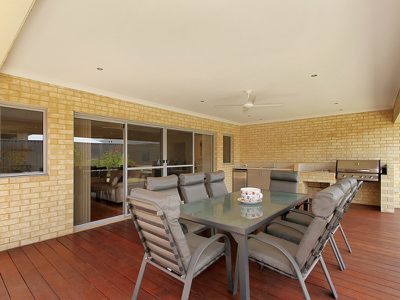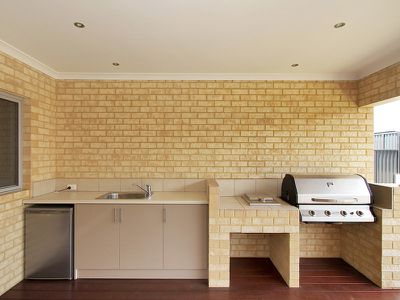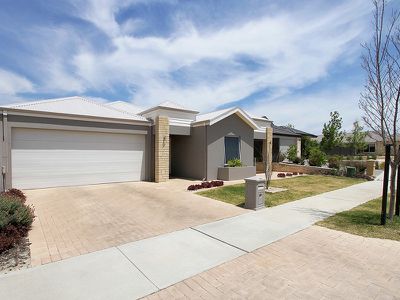The highest of quality and finishings make this beautiful home a pleasure to showcase. Viewing will impress.
Features Include:
High Spec Owner Built
Individually Architect Designed
Modern Front Elevation / Featured Entrance
Full Featured Solid BlackButt Timber Flooring
Double Entrance with Artwork Recesses
High Ceilings Throughout
Featured Recessed Ceilings in Living/Dining/Theatre
Double Timber/Glass Doors Separate front/rear wing
Master Wing, KingSize Room
Parents Retreat, Decking with Glass Balustrade
Views to Park, Double Glass Doors
Full length Walk in Robe
Double Ensuite with Dble Vanity, Open Shower
Separate Toilet
Huge Chefs Kitchen, Massive Breakfast Bar
Heaps of soft close drawers, Overhead cupboards
Appliance cupboard, Microwave Cupboard
Huge walk in pantry, hidden behind cupboard doors
Display cupboards, Glass doors, Downlights
Water filter installed to main sink
Bosch Dishwasher
900mm wide Gas stove, Electric Oven
Panasonic Zoned Rev Cycle Air Conditioning
Bosch Hot water control unit
Timber Skirting
31c Ceilings
Huge Open Plan Living / Ding
Full Size Home Theatre
Double Glass Featured Doors, Recessed Ceiling
Bedroom 2,3,4 built in cupboards, custom shelving
Glass Sliders, Quality Carpets
Double Size Alfresco Area, Double Doors from Living
Outdoor alfresco, built in sink, cupboards
Built in Everdure Gas BBQ, Gas Wok Burner
Bar fridge recess
Timber decking, full width boards
Reticulated Lawn Area
Veggie Garden Beds
Room for Pool
Double Remote Garage
Opposite Park
Close to Bush Reserve
Quality Street / Ex Display Village
Close to Public Transport
House: 209sqm Living / 292sqm Total
Block: 512sqm
Features
Floor Plan
Floorplan 1
