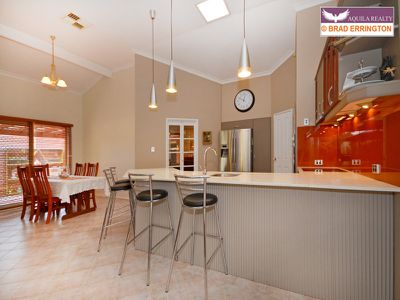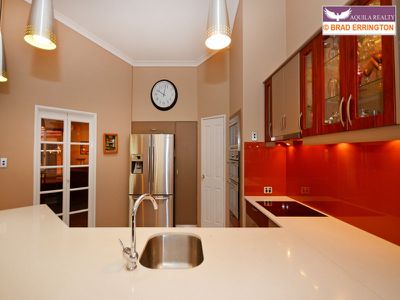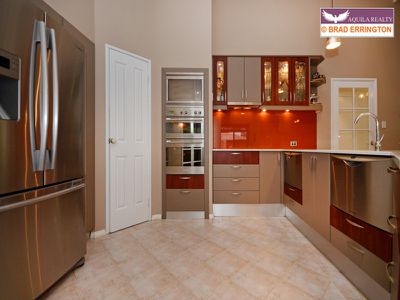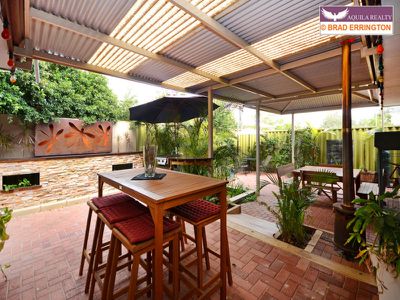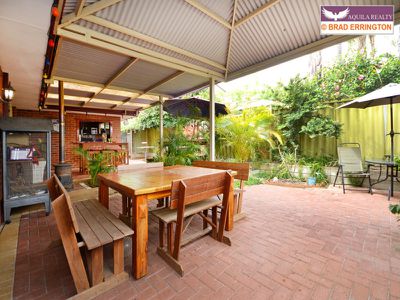...AND WITH BEING LOCATED OPPOSITE 'GRUNDY PARK' IN A SAMLL QUIET STREET, YOUR KIDS WILL LOVE IT TOO.
See VIRTUAL TOUR 1 to access the fully INTERACTIVE FLOOR PLANS of the home.
See VIRTUAL TOUR 2 to access the 23 FULL HIGH DEFINITION IMAGES and if you scroll down the page you can access the FULL SPECIFICATION LIST of the home.
Some features include:
- 4 Bedrooms plus Study or 5 Bedroom home, completed in 1996.
- 284sqm total building area.
- You may run out of furniture in the huge living spaces. Soaring vaulted ceilings in the Kitchen, Dining, Family and sunken Games Room. There is also a sunken Lounge Room and a Formal Dining which is currently being used as an additional Study.
- Enjoy cooking again with your modern renovated kitchen with glass splash backs, Essa stone bench tops, underslung stainless steel sink, dual Fisher and Paykel dish draws, European Baumatic stainless steel appliances and nearly too much storage space.
- Your home will become the place to be when your friends discover your new Asian resort inspired outdoor entertaining area. With the patio over the built in bar, stone clad wall with timber Bar top, water features and decking ramp between the multiple living levels. You will cook up a storm on the built in barbeque and entertain in style all year round.
- You can pack all your kids in these larger bedrooms. Some would suit queen beds or 2 king singles. All have big built in robes.
-Insulated, Reverse Cycle Air Conditioning and Ducted Evaporative Air Conditioning.
-'Drive in drive out' driveway that will cater for 5 cars with ease.
...and these features are just a taste of what is available.
This is definitely one property you should have on your 'to view' list. Please call Brad Errington for your personalised viewing.
Features
Floor Plan
Floorplan 1












