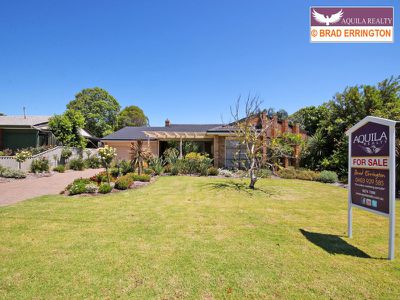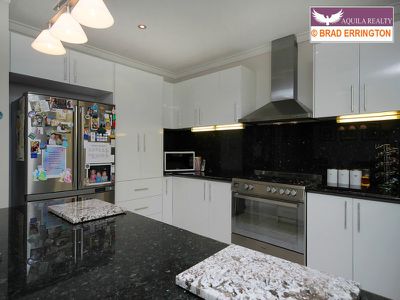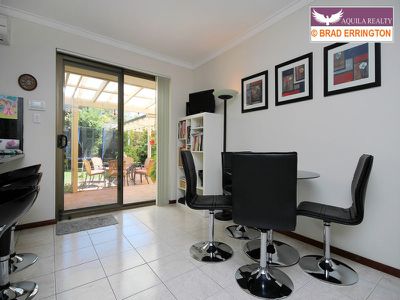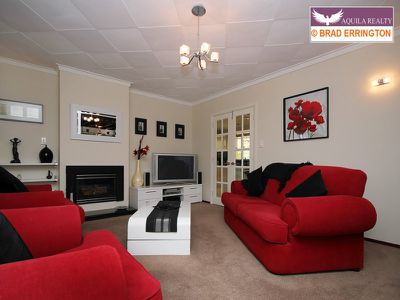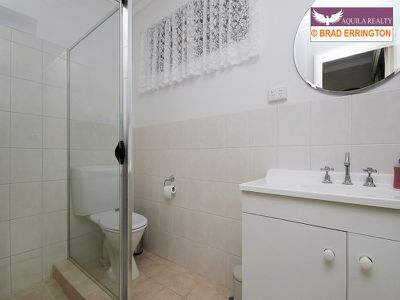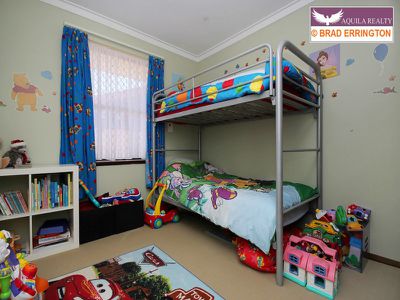ALL OFFERS PRESENTED TUESDAY 24/12/13 UNLESS SOLD PRIOR!
Can't find the house of your dreams...stop looking, this is it.
Generous living spaces, renovated throughout and sensational location.
See VIRTUAL TOUR 1 to access the fully INTERACTIVE FLOOR PLANS of the home. Please note the plan is a guide only and has some errors in dimension of some rooms.
See VIRTUAL TOUR 2 to access the 31 FULL HIGH DEFINITION IMAGES and if you scroll down the page you can access the FULL SPECIFICATION LIST of the home.
Some features include:
-Outstanding presentation
-A kitchen to die for in gloss white with granite bench tops and large free standing oven
-Huge separate living spaces that would suit a large family
-Gas log fire with granite hearth
-A Triple garage with remote doors
-Love entertaining, there is even 2 built in bars
-Built in robes to all bedrooms
-Nearly too much storage space
-Ducted reverse cycle air conditioning throughout
-Easy maintenance yard
-Easy access to the airport for fly in fly out workers
-Just a short walk to local shopping facilities, childcare, and local schools
This is a property that must be inspected to appreciate the quality and features available.
Would ideally suit buyers in the $489,000-$529,000 price bracket.
To arrange an inspection of 5 Torrens Way, Swan View or advice with any of your real estate needs, please call Brad Errington
Features
Floor Plan
Floorplan 1




