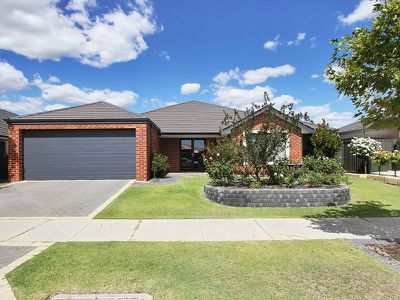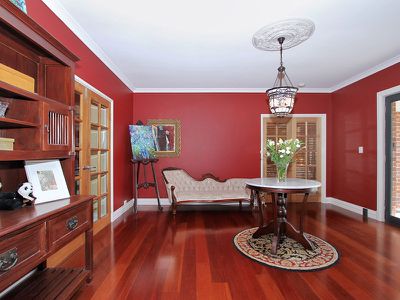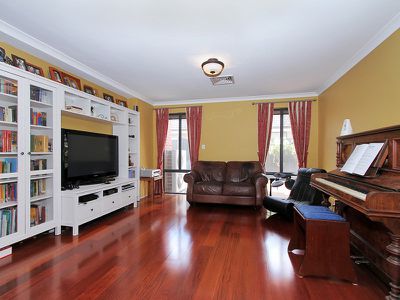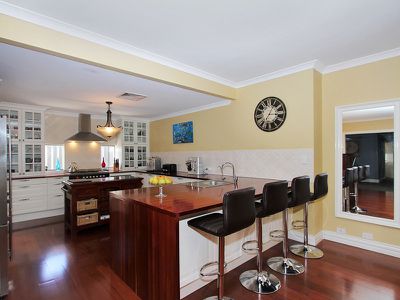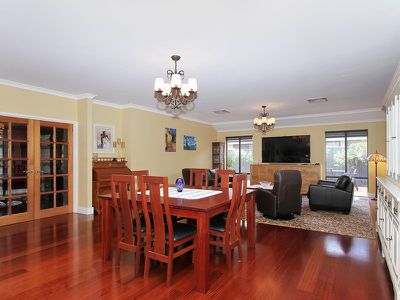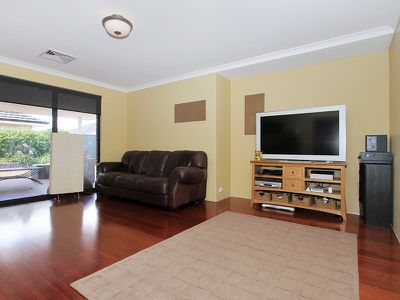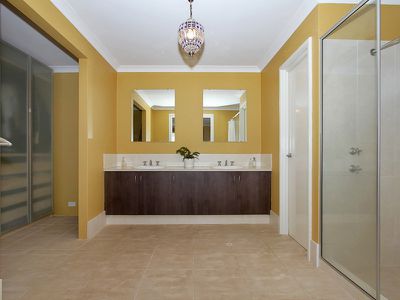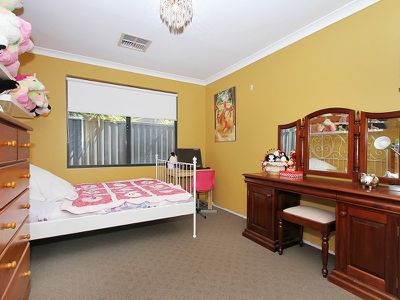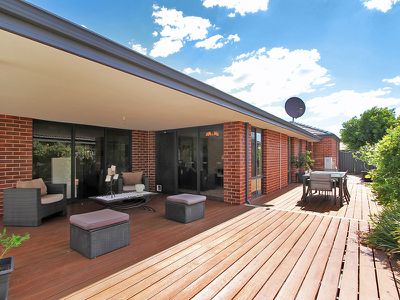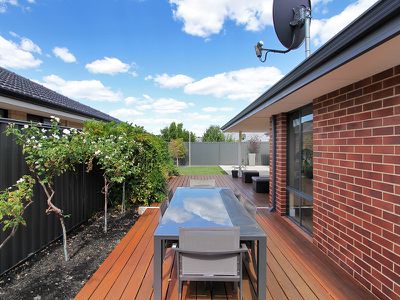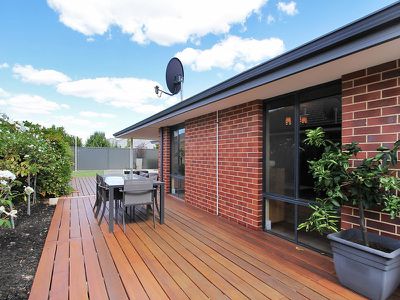A perfect combination, a home that has it all. SPACE, STYLE, CHARM, QUALITY
And practical living. Large entry foyer. High ceilings throughout living areas.
Huge master bedroom, 3 large double bedrooms, theatre room, games, study/activity.
Super deluxe kitchen, large open plan dinning and family , rich timber flooring, skirtings,
Solar panels, room for a pool and much, much more.
Walk to school public and private, shops, public transport and PARK.
FEATURES:
Metro style home
Brick and tile
High ceilings in living area.
Side gate entrance.
Double garage with shoppers entrance.
Reverse cycle air conditioning
Skirtings throughout the main living.
Double glass tinting on front of home.
Wooden flooring throughout the living area.
Timber door frames feature in living areas.
Security doors to rear alfresco.
Shed.
Room for pool.
Alfresco with timber decking and beyond.
Gas hot water system.
Solar panels.
Quality fittings throughout entire home.
LARGE OPEN PLAN LIVING.
ENTRY: double glass security tinted front doors,
Timber flooring huge FOYER with feature centre lighting , skirtings .
Feature double doorways into bedroom, theatre and living areas.
MASTER SUITE: spacious, wooden floors, quality fittings.
BATHROOM: room to move comprising of double basins ,double shower,
Separate toilet and huge walk in robe with built in draws and hanging space.
HOME THEATRE: double entry doorway, timber flooring,
KITCHEN: Chefs dream kitchen, wide appliances, dish washer, room for double fridge. Just a delight.
DINNING : spacious open plan. Feature recess.
FAMILY ROOM: huge in size with natural light, feature recess, double slider with security to alfresco. Double timber doors to games.
GAMES ROOM: generous in size, timber flooring, recess, double slider to alfresco.
STUDY/ACTIVITY: Carpeted, roomy.
BEDROOM: 2 Carpeted, double in size, robe.
BEDROOM: 3 Carpeted, double in size, robe.
BEDROOM: 4 Carpeted, double in size, double robe.
TOILET :
VANITY: separate to bath.
BATHROOM: double shower, bath.
ALFRESCO: timber decking.
TIMBER DECKING : extension at rear.
ROOM FOR POOL.
House : Living 273sqm / Total 337sqm
Block : 640sqm
Features
Floor Plan
Floorplan 1


