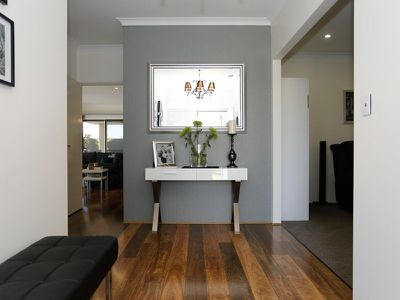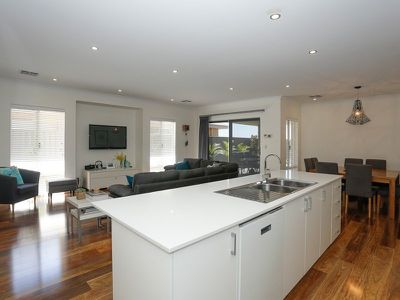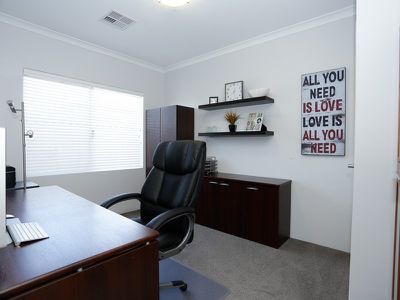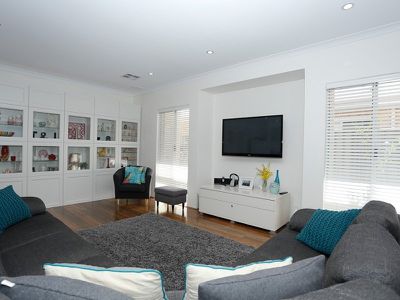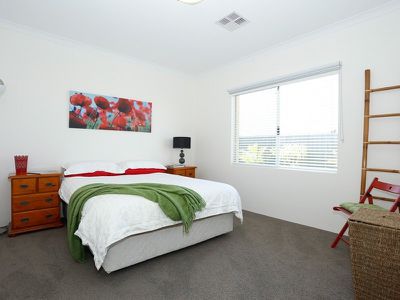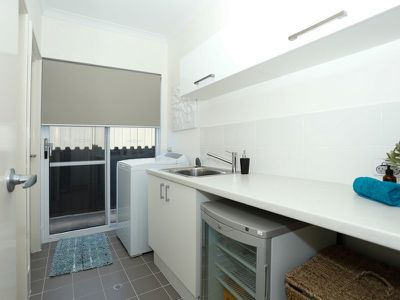This magnificently presented 4 x 2 home open plan living features timber flooring high 31C ceilings throughout and solar panels.
Natural light to living areas creating ambiance. A truly chefs kitchen with 900m appliances. With touches of quality throughout
The home has been well designed and flows beautifully from room to room. Nothing to do just move in and enjoy.
Outside is just as impeccably finished with low maintenance and easy care gardens.
Viewing is a must.
FEATURES
Brick and tin
31c height throughout the entire home.
Reverse cycle air conditioning 7 zones.
Reticulation off main.
Solar panels 4.2kw 22 panels
Quality wooden flooring throughout all living and traffic areas
Quality fixtures fittings window treatments and carpets.
3mx3m Shed.
900m appliances in kitchen.
Gas hot water.
Modern Clipsal press button light switches.
Double garage high ceilings plus an extra space for a vehicle caravan boat or just a man cave.
Alfresco
Front tastefully fenced creating court yard privacy.
Side gate entry to rear.
Side access to garage.
Generous amount of power points.
Dishwasher ASKO
PORTICO.
Neutral colours throughout.
View to hills.
Shoppers access to entry.
Door separates front from living.
ENTRY Double doors, feature wall paper, high ceilings.
MASTER BEDROOM 31c ceilings, quality carpet, quality window treatments.
Large walk in robe with shelving. Sliding door.
ENSUITE Vanity with generous cupboard space.
Shower 3 towel rails. Door off bedroom.
Separate Toilet.
HOME THEATRE Large in size, carpeted, extra power points.
KITCHEN Chefs kitchen, quality and quantity of cupboards,
Above bench glass cabinets dishwasher
900m appliances generous fridge space and a huge walk in Pantry.
FAMILY ROOM Recess for cabinet T.V. LOOK OUT TO HILLS.
Entry to alfresco.
DINNING Recessed to one side allowing freedom of movement. Window overlooking alfresco.
BEDROOM 2 Double room, high ceilings, carpeted and robe.
BEDROOM 3 Double room, high ceilings, carpeted and robe.
BEDROOM 4 Double room, high ceilings, carpeted and robe.
PASSAGE Door separates wing of home.
BATHROOM 2 Bath, vanity and shower.
LAUNDRY Generous in size, above head cupboards, below bench cupboards .
Large walk in linen cupboard with shelving.
TOILET 2 Off laundry.
ALFRESCO. Paved. Generous in size.
GARAGE High ceilings, extra area/parking/storage/man cave with rear access.
GARDENS Front has a feature wall with railing creating privacy and tranquility.
GARDENS Rear beautiful, easy care and lawn,
Block 480sqm
House Living 195sqm Total 266sqm



