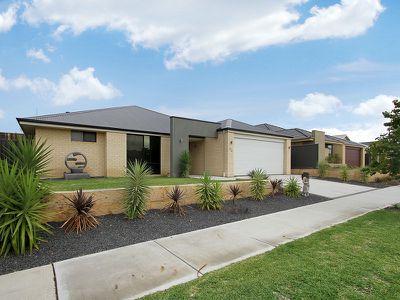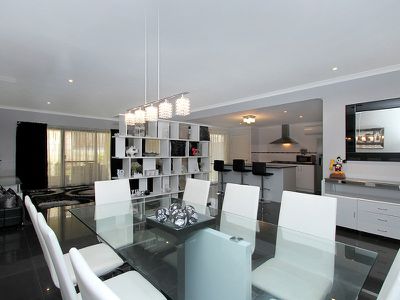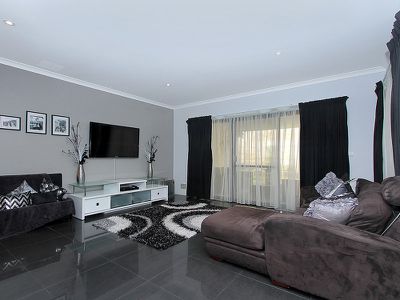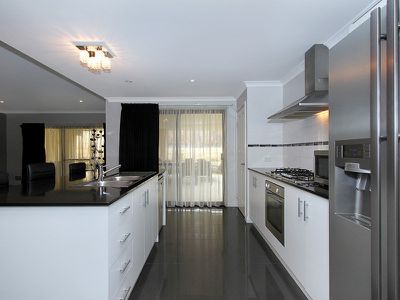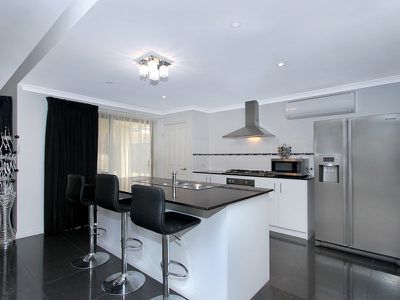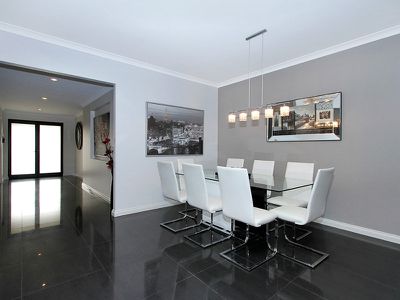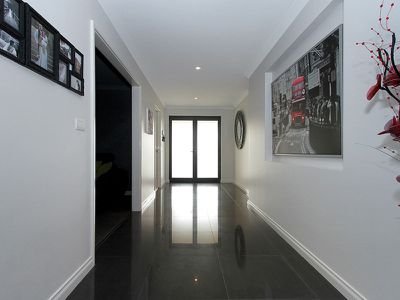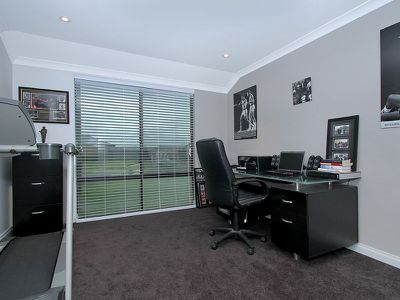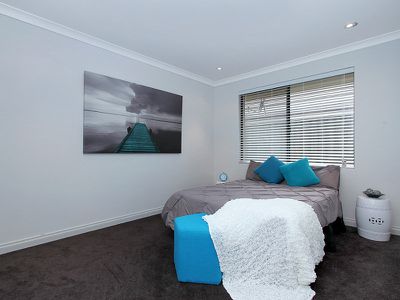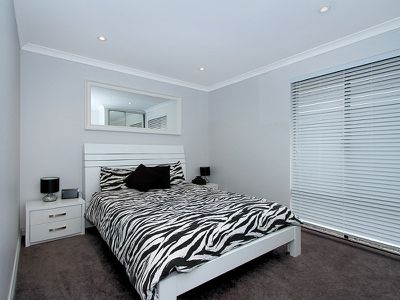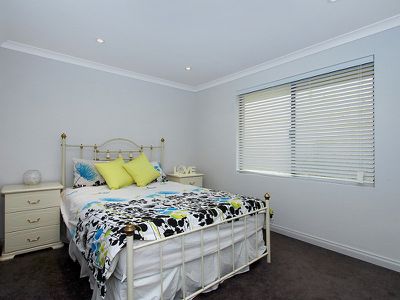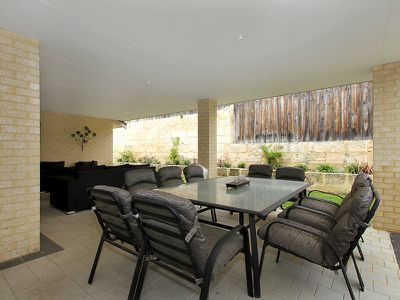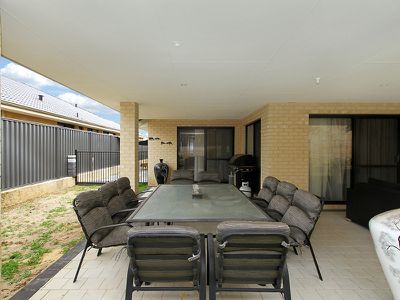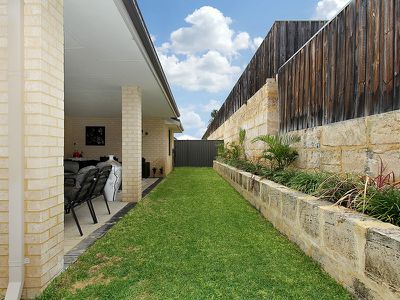Elevated in the top part of Aveley, this spacious 4x2 is ready for the entertainer. Large alfresco and huge living areas make it the perfect home for the growing family or the social couple.
Features Include:
Well built Summit 4 bedroom, 2 bathroom home
High elevation facing the hills
Double Glass Door entrance
Porcelain tiling throughout
Skirtings, high Ceilings Throughout
Downlights throughout home
Home theatre with Epson Projector & Screen
Feature Curtains and blinds throughout
Large Study off entrance
Master Bedroom wing with TV Point
Huge walk in robe, double hanging shelving
Double Ensuite, with Dble size shower
Seperate toilet
Wide Entry Passage with Feature picture recesses
Huge open Living/Dining/Kitchen
Kitchen breakfast bar with Stone Benchtops
900mm wide Gas stove
Electric Oven, dishwasher included
Laundry off Kitchen with large space for storage cupboards
Glass sliding to alfresco also off Kitchen
Split Reverse Cycle Air Conditioning in Kitchen/Living
Bedroom 2,3,4 with double robes
Double size Alfresco, under main roof
Outdoor plumbing for future sink/kitchen
Outdoor Gas Bayonet for BBQ
Lawn area, raised garden beds
Fully Reticulated front & back
Double Remote Garage
Lighting in roof space for future storage
Close to parks, public transport
In sort after private estate
Surrounded by quality homes
Block : 560sqm
House : 220sqm Living / 332sqm Total
Features
Floor Plan
Floorplan 1


