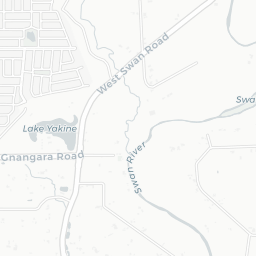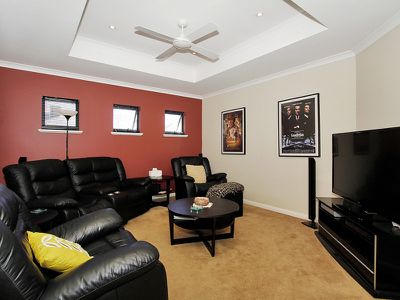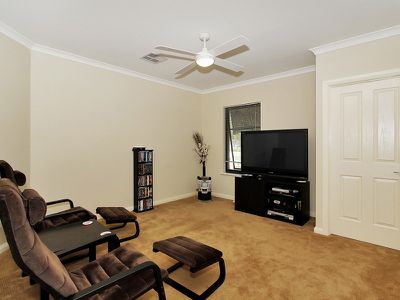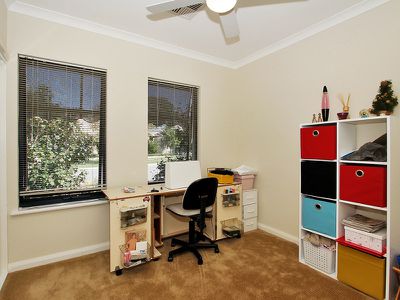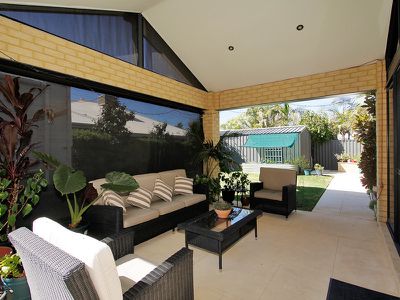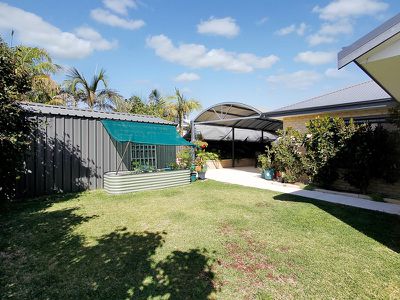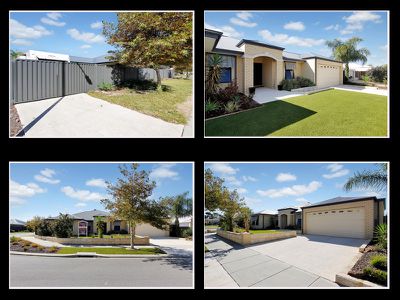Located in the sort after Stage1 of Aveley, this lovely designed home will suit any needs. Built on a huge 724sq lot with full rear access and dual living areas inside. From the outdoor Heated Spa
to the custom living layout, viewing is a must.
Features :
Unique design to suit any family size
Surrounded by Class homes and quality area
Brick Veneer built with Tin Roof
Insulated throughout ceiling and walls
Full rear 3.7m access for caravan, boat etc
Modern Front Elevation
Low maintenance Artificial Turf
Liquid Limestone Driveway and Patio areas
Double Front Entrance with Security Doors
Extra Size Double Remote Garage
Porcelain Tiled Throughout
Reverse Cycle Fully Ducted & Zoned Air Conditioning
Master Bedroom with Glass Sliding Doors to Spa Retreat
Walk in Robe, Ensuite with Separate Toilet
Ensuite tiled floor to ceiling
Study with custom furniture included
Full Skirtings Throughout
Bedroom 2,3,4 with built in triple robes, ceiling fans
Second Living Area/Activity Area between rooms
Can create a separate wing for teenagers/visitors etc
Huge Open Plan Living areas
Gabled Ceiling through to Alfresco, Ceiling Fan
Curtains and Pelmets on all windows
Chefs Kitchen with Granite Benchtops
Breakfast Bar, Dishwasher included
Overhead cupboards, microwave recess
Walk in Pantry
Laundry off Kitchen, Storage
Theatre room with double entrance
Dining, Living and Games area
Alfresco with gabled ceiling, Quality cafe Blinds
Additional Side Patio Gabled 12m x 4m
8 Seater Heated spa Included
Plenty of room for entertaining
Lawn area for play or room for pool
Garden Shed 3m x 5.5m
Huge Area for parking caravan, boat etc
Full double gate access from street to rear, 3.7m
100m to parks
200m to shops, medical centre
100m to new primary school
Block : 724sqm
Features
Location

