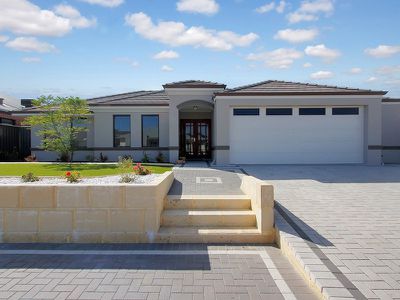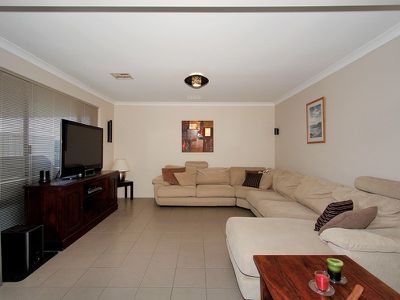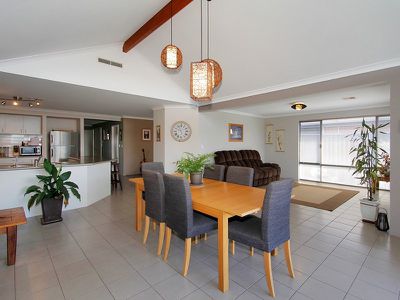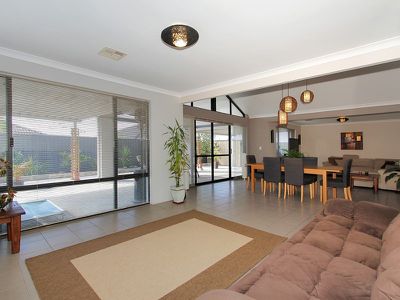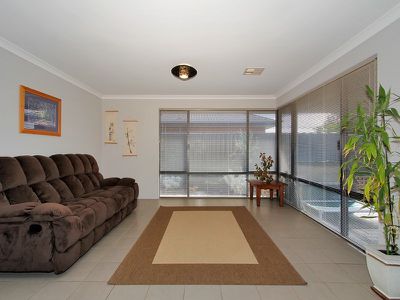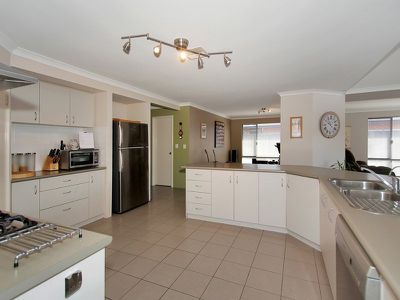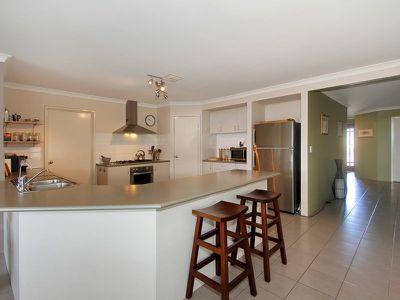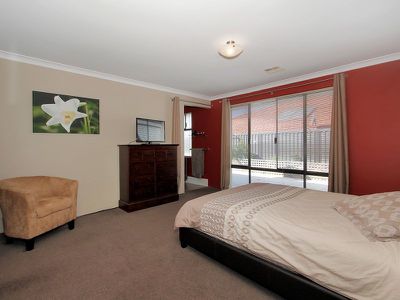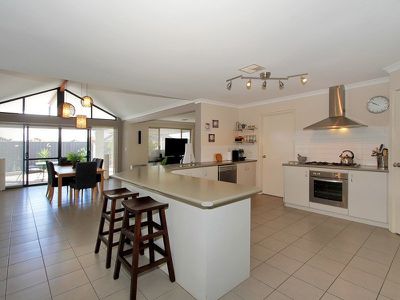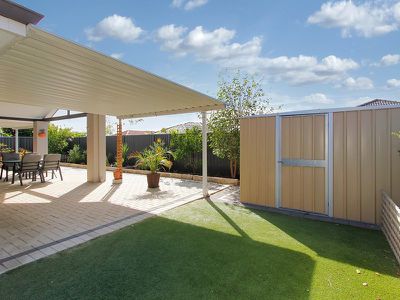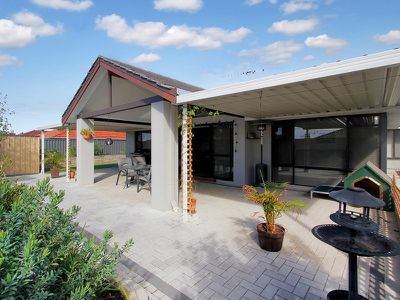This 4x2 presents well, and offers the new owner choices on entertaining, storage and everyday quality living. Huge Gabled Ceilings allow lots of natural light and flow from inside to outside living. Located close to Private Schools, Shops and easy access from the front part of Aveley.
Features include:
Well-built Summit Home 4x2
Modern Elevation with extra parking on verge
Low maintenance artificial turf
Solar Panels - 8 Panels 2Kw System
Huge Double Remote Garage with Store Area
Rear Roller Door access for trailer etc
Reverse Cycle Ducted Air Conditioning
Double Entrance feature with Side Table Recess
Large Master with walk in Robe
Ensuite with Separate Toilet
Bedroom 2, with walk in robe
Bedroom 3 with built in robe
Bedroom 4 optional study
Huge Open plan Kitchen,living,dining,family
Large breakfast bar, dishwasher included
Overhead cupboards, plenty of storage
900mm wide Stainless Steel Oven Gas Stove
Open Dining onto Alfresco
Games Activity Wing
Living Family Area off Dining
Home Theatre
Laundry off kitchen
walk in linen and cloak cupboard off entrance
Tiled Throughout Living and Passages
Alfresco with additional patios either side
Fully Paved and extra trailer parking down side
Garden Shed
Fully Reticulated
200m to Private School Swan Valley Anglican
Minutes to new Shops, Medical Centre
Easy to commute, located at front pocket of Aveley
Block: 604sqm
House: Living 208sqm Total 280sqm
Features
Floor Plan
Floorplan 1


