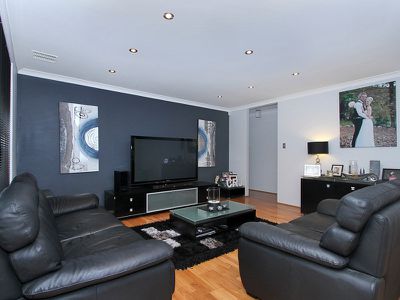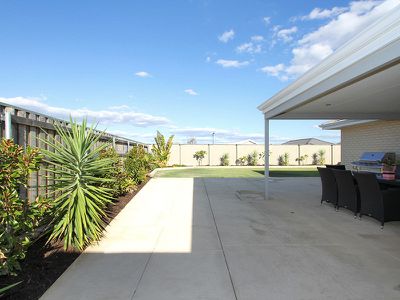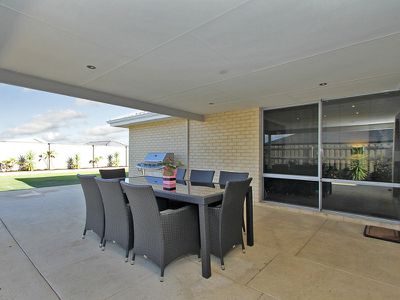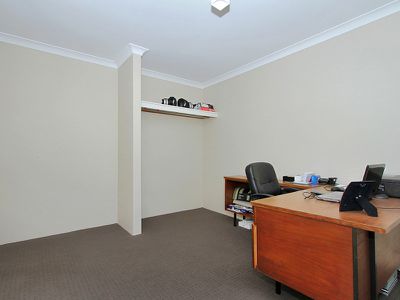This lovely home will not disappoint featuring solid timber floors throughout & open plan living designed with the entertainer in mind, all of which flows onto a spacious backyard with easy care gardens made complete with a lemon, lime & orange tree!
Features include:
Newly built 4x2
Fully enclosed Double Carport
Large 659sqm block
Neatly presented front elevation
Alarm system
Split Reverse Cycle Air Conditioning in Master & Living
Gas bayonet point in living areas
Solid timber flooring throughout living areas & passages
Neutral modern themes throughout
Lovely open front entry with natural lighting, picture recess
Media room
Large sized master also has great natural lighting,
His & hers walk in robes
Double ensuite with large shower
Separate toilet. Nicely presented.
Lovely open plan living with great light fittings
Chef style kitchen & good sized fridge recess
Dish washer included & double inbuilt pantry
Natural light throughout the living which flows onto great entertaining in the alfresco with large windows & sliding doors & elevated views.
Shoppers access through enclosed carport
Bed 2: large double room
Main bathroom with vanity, bath, shower & separate toilet
Bed 3 & 4: great sized rooms
Laundry with inbuilt linen cupboard
Easy care liquid limestone throughout back entertaining
Plenty of yard
Easy care gardens complete with a lemon, lime & orange tree
Good sized garden shed
House: Living 181sqm / total 238sqm
Block: 659 sqm
Features
Floor Plan
Floorplan 1


























