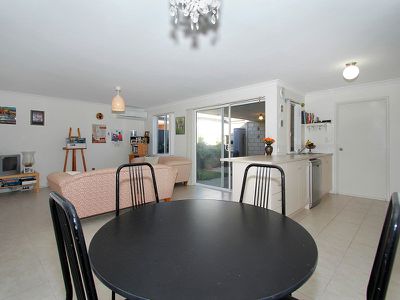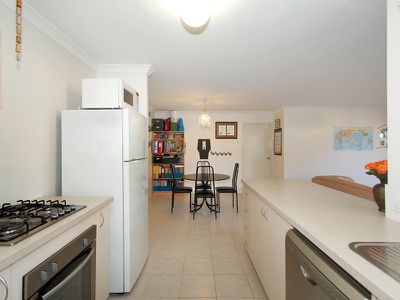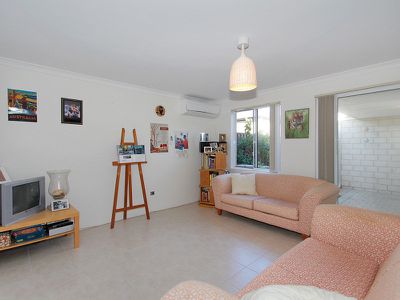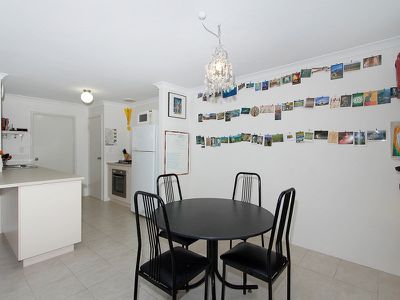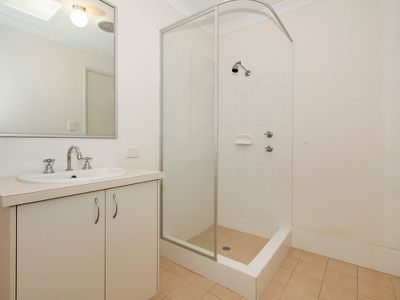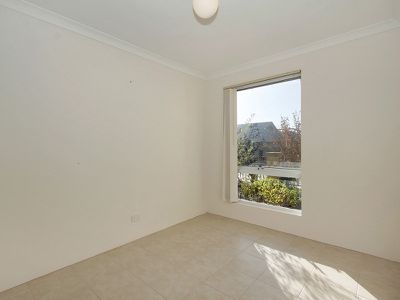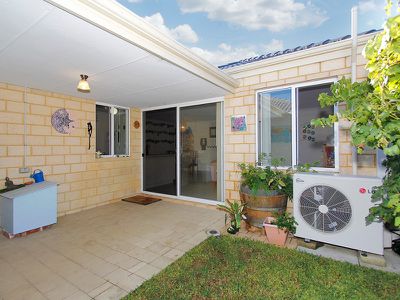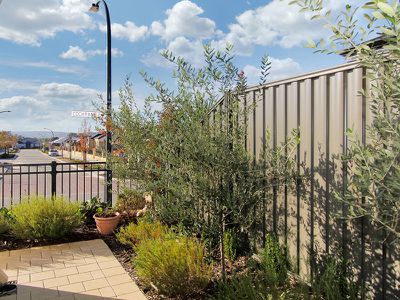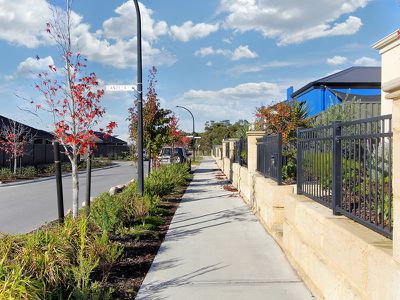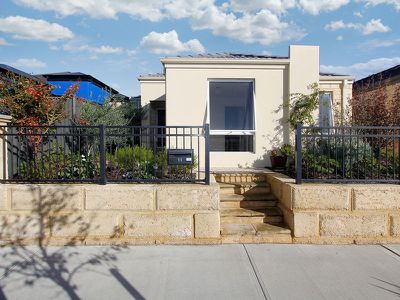This well designed, easy care, spacious 3 x bedroom, 2 x bathroom , double lock up garage,
Spacious open plan living is situated in the Aveley Private Estate.
Minutes from the Vines Golf and Country Club. Easy access to Millhouse road.
Walking distance to future proposed local shops. Neat as a pin just move in.
VIEWING IS A MUST.
FEATURES:
Private Estate.
Minutes from Vines Golf resort.
Easy care gardens.
Elevated frontage, views to hills
Alfresco paved, with small grass area.
Shoppers Entrance.
Store room in Garage.
2 side gates.
Double lock up garage generous in size.
Tiled throughout all areas.
Split system x 2 reverse cycle
Gas bayonet.
Dishwasher.
Extra strength front door.
Lots of natural light.
Brick and tin.
ENTRY : Security door, tiled floors.
BEDROOM 1 : Generous in size, extra large walk-in robe, Views to hills,
Bathroom: toilet, vanity, shower.
BEDROOM 2: View to hills, built in robe. window treatments.
BEDROOM 3: View to hills, built in robe. Window treatments.
TOILET : N0 2
BATHROOM: Large in size , Vanity and shower.
LAUNDRY : cupboards, Linen cupboard.
KITCHEN : Generous in size, tiled flooring, shoppers entrance from garage, Pantry.
DINNING : Generous in size, tiled flooring.
FAMILY ROOM : Generous in size, tiled flooring, sliding door to alfresco.
Door in passage way closing front from rear living.
LOCK UP AND GO .
Features
Floor Plan
Floorplan 1



