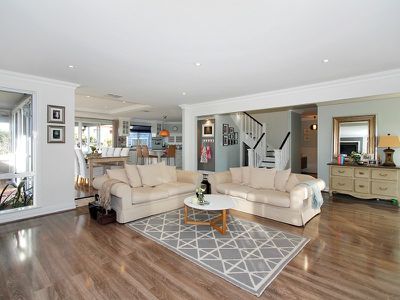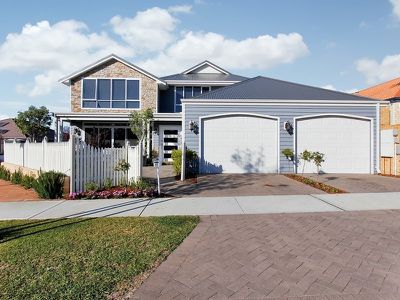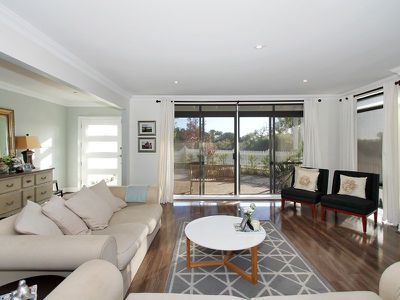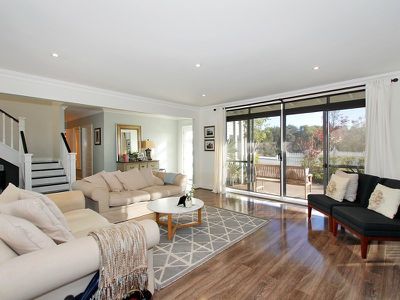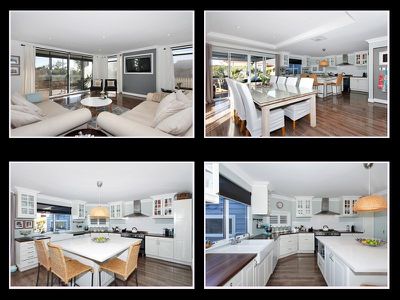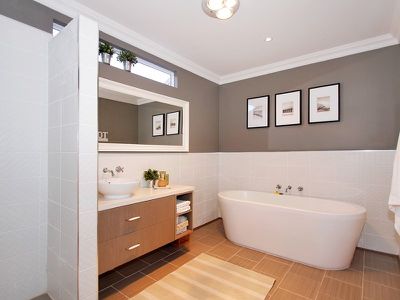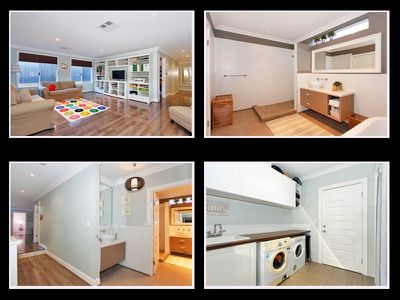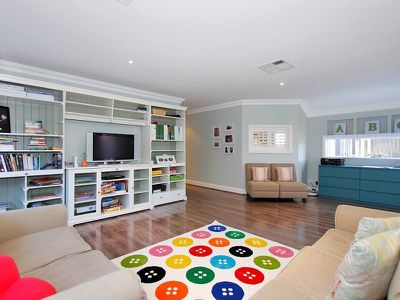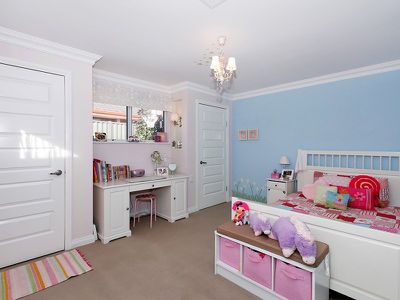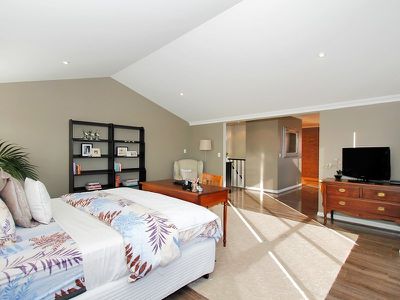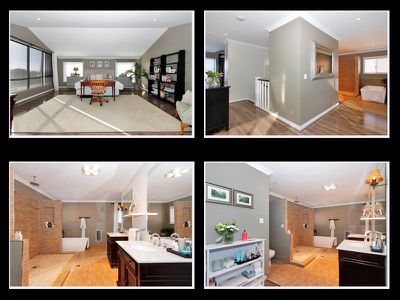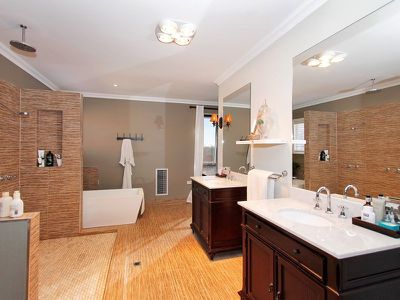With its unique design and elegant finishes, this one of a kind 2 storey home provides stylish living and entertaining, whilst taking advantage of fabulous views to the bush land forever reserve and foothills. Whether it is a quiet cup of tea soaking up the view, or entertaining with family and friends on a warm summer night this home invites you to enjoy all it has to offer
Showcasing everyday open plan living and entertaining areas on the first floor, the second storey is devoted entirely to an amazing master retreat providing both an oasis and inspiration with its sweeping views of bushland and the hills. Downstairs also boasts a cleverly designed spacious wing which incorporates bedroom areas with a wonderful multipurpose room which directly accesses the tropical styled gardens to the backyard and entertaining areas.your new home awaits
PROPERTY FEATURES
Stonework feature both to interior and exterior of home
Ornate cornice, feature architraves and timber finishings throughout
Feature timber staircase leading to master retreat
Internal feature recesses and lighting throughout home
Open plan living dining kitchen
Country styled chefs kitchen with large central island bench
Pitched timber ceiling to alfresco area
Second entertaining cocktail area
2 zoned Evaporative Air conditioning systems
Huge 52sqm garage with storage recesses and shoppers access direct to laundry and living
Feature racked ceiling to master
2 gas bayonet points
Double sliding doors opening to both alfresco eating and entertaining areas
Reticulated gardens
GARAGE
Huge size, double remote controlled garage doors
Shoppers access
Generous storage recesses
Attic ladder leading up to massive roof storage space
FRONT PORCH AND ENTRANCE
Picket fenced for privacy and entertaining, great views to bushland and hills
Beautiful natural light, provides a warm and ambient entry to the home
LIVING
Open plan area with stylish finishings
TV point
Gas bayonet
DINING
Generous dining/meals area which directly accesses outdoor entertaining areas by double sliding doors
Built in feature cupboards and glass overhead cabinetry
KITCHEN
Open layout kitchen with excellent workspace and detailed cabinetry
Central island bench, perfect for preparing meals, entertaining or casual eating
900mm free standing gas oven and cook top
Clever window servery access to activity multi purpose room
TOILET POWDER
Individual toilet to vanity area
MAIN BATHROOM
Fabulous free standing bath
Generous sized bathroom with frame less shower and large vanity
ACTIVITY THEATRE 2nd LIVING AREA
Spacious multi purpose room activity theatre work area
Versatile space with allows for a possible 3rd bedroom with ample room left for computer study zone
Glass timber feature door accesses direct to back yard
BED 2
2 feature Double BIR
Feature recessed space for bed or desk
BED 3
Generous in size
2 feature Double BIR
Feature recessed space for bed desk
MASTER LIVING AREA PARENTS RETREAT
Feature timber staircase to master Sophisticated ensuite with stone inspired tiles, free standing bath and triple screen less shower
Expansive WIR Dressing area with built in cabinetry
Massive master bedroom with views to bushland and hills
OUTDOOR ALFRESCO
Outdoor dining and entertaining, large pitched ceiling
Tropical garden theme
Ample grassed area for play equipment

