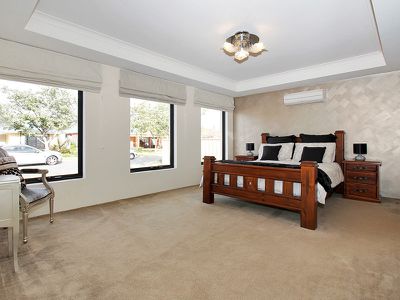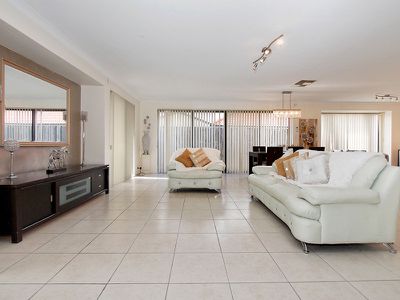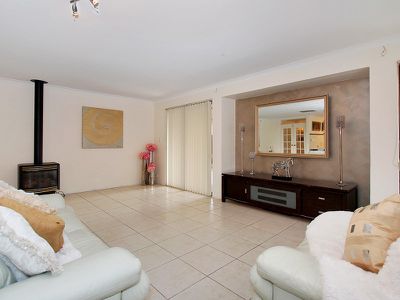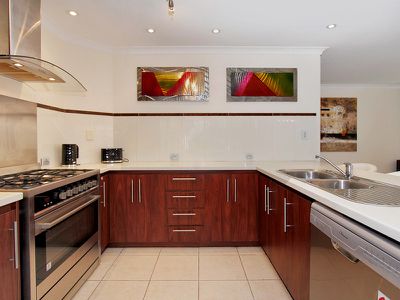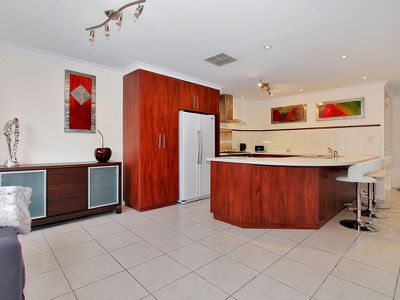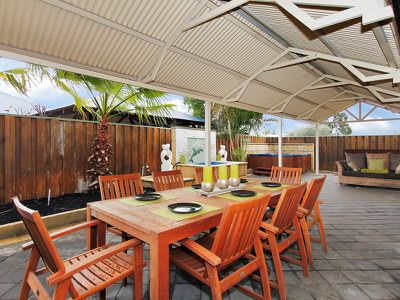Huge 4x2 Collier built home, with massive living and entertaining areas. Make an impression with Grand entrances, bedrooms for any size family and a low maintenance outdoors.
Features include:
Modern front elevation
Tiered parking for additional vehicles
Double featured door entrance
Grand entrance with pillar and recess ceiling features
Fully tiled through living and passage areas
Featured lights throughout
Ducted Evaporative Vulcan Air Conditioning throughout
Master bedroom wing off entrance
Dedicated split reverse cycle air conditioning in master
Walk in robe
Ensuite with Seperate toilet
Recessed ceiling, new roman blinds
Sunken Theatre/Media Room
Gas bayonet point for heating in theatre
Additional speaker points for surround sond
Double glass doors to Seperate front from rear living
Bedroom 2, 3 king size with built in robe
Bedroom 4 double size with built in robe
Main bathroom with Seperate room for bath/shower
Seperate toilet with powder room, linen storage
Triple sliding storage in passageway
Laundry with trough and room for more cupboards
Monstrous living and dining area
Gourmet kitchen with breakfast bar overlooking rear living
Free standing 900mm stainless steel Oven/Stove
Tiled Splashbacks
Plenty of cupboard space
Area can accommodate any configuration of layout
Wood fired heating with fan
Double glass sliding doors to outside
Alfresco/entertaining area under pitched patio
Central water feature with trickle water fall
Paved throughout, low maintenance
Room for a spa
Close to parks
House : Living 231sqm / Total 273sqm
Block : 560sqm
Features
Floor Plan
Floorplan 1




