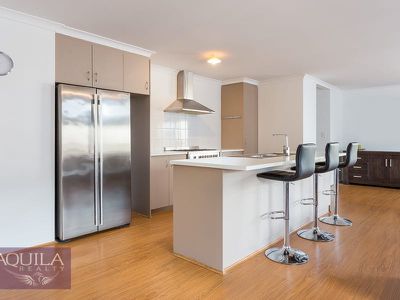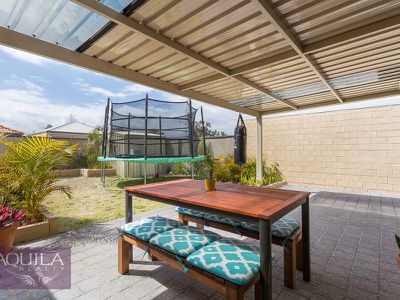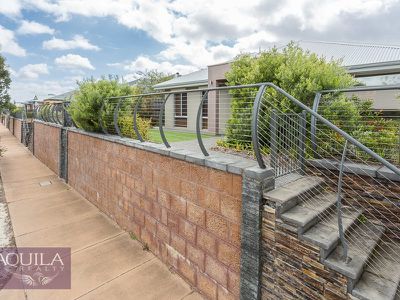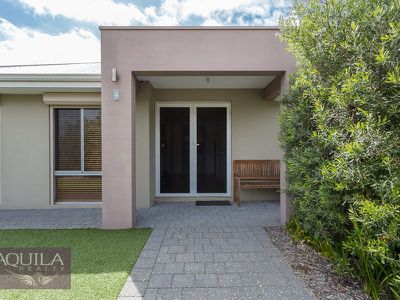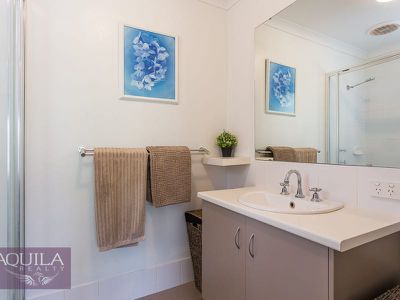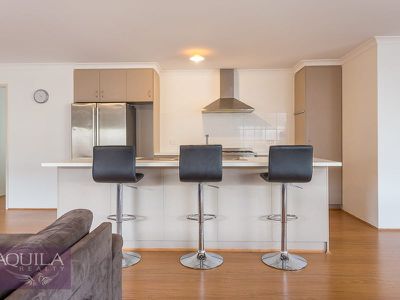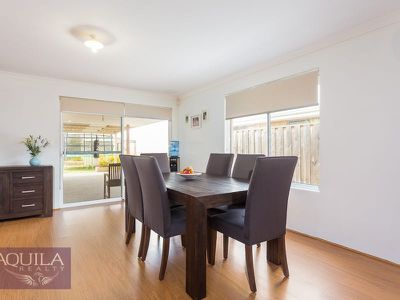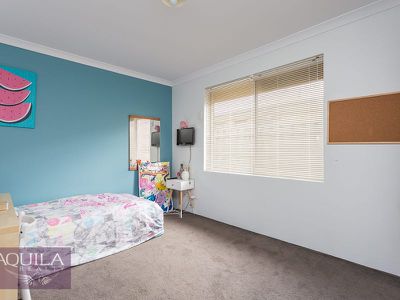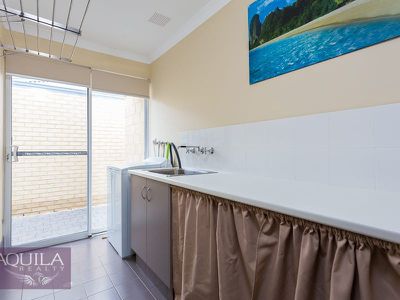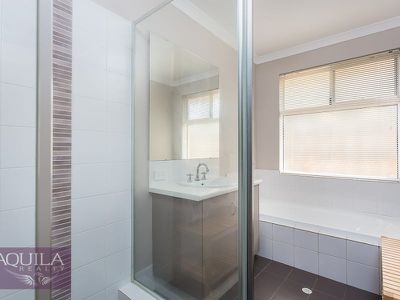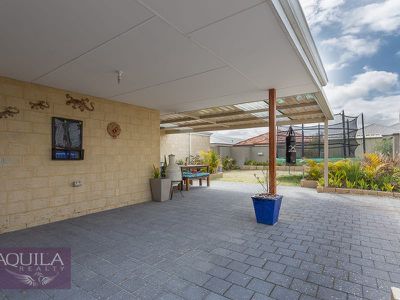This High Front elevated IMPRESSIONS built home is nestled above the trees with views to parkland and bush forever. This 4x2 is ideal for a growing Family or just space to play.
Light and bright open plan living that flows on out to the Alfresco. A Chefs Kitchen, Family and dinning, Study, Theatre, Split system in main living.
Engineered timber flooring, 2 shoppers entrances, Alarm, Roller shutters, Dishwasher, Solar Panels, Shed, Large Alfresco entertaining area with extra Patio.
Spacious Rear Yard. Rear Access to Double garage with extra 2 car space behind. Visitors parking bays at front entry, front garden easy care, feature wrought iron fencing.
Easy access to Parks and walkways, Public transport, Private and Public Schools. A short drive to Main shopping centre, Medical and sporting grounds, Local wineries, eateries and minutes from the Vines Golf and Country Club.
VIEWING IS A MUST
FEATURES:
-Brick and Tin
-land size 553sqm
-Impressions built Home 2011
-Large open plan living area
-Elevated Front
-Overlooks parks and bush forever
-Feature Wrought Iron Fencing
-Steps to front Entry
-Alfresco
-Extra Patio
-Shed
-Retic off main
-Front synthetic grassed
-Roller Shutters
-Double remote garage
-Two shoppers entrances
-Alarm
-Security camera’s to outside
-Double front door mesh Security
-Solar panels
-Gas hot water
-Gas bayonet
-Engineered timber flooring
-Spacious Kitchen
-900ml appliances
-Dishwasher
-Large Split reverse air conditioner in living area
-Easy access to Broadway
-Walking distance to Private and Public Schools
FRONT GARDEN:
Elevated, overlooks bushland neat Gardens
Synthetic Lawns
Feature wrought iron fencing
Step up to front
Roller Shutters to Front
Security camera
Feature Rendered Pillars to Portico
ENTRY:
Wide passage way
Feature Double front door
Double mesh security doors
Engineered timber flooring
Shelf, light
MASTER WING:
Large bedroom
Carpeted, light
Power points
Window treatments blind
Roller shutters
Walk-in robe shelving
MASTER ENSUITE:
Tiled, Light, power point
Towel Rail
Shower
Toilet
Vanity with below storage
THEATRE ROOM:
Generous in size
Carpeted, Light
Power points
Window treatments, Blinds, Curtain
KITCHEN:
Open plan living, light and bright
Extra generous in size
Engineered timber flooring
Abundance storage above and below bench
Stainless steel sink
Dishwasher
Soft closing draws
Room for breakfast bar
Storage above stove
Fridge recess
Hotplates gas, oven electric , canopy
Tiled splash back
Pantry, microwave recess
Light, power points
DINING:
Open plan
Engineered timber flooring
Window treatment roller blind
Power points, light
Computer nook/ T.V Recess
FAMILY:
Open plan
Engineered timber flooring
Window treatment roller blind
Power points, light
Sliding door to alfresco
Gas Bayonet
Large reverse cycle split system
STUDY:
Generous in size
Engineered timber flooring
Shelving, light, power points
Window treatments Blinds
Internet connection
PASSAGE:
Engineered timber flooring
Double slider with shelving linen press
Light
Shoppers entrance to garage
BEDROOM 2:
Large in size
Carpeted, Blinds
Roller Shutters
Light, power point
Robe, T.V. point
BEDROOM3:
Large in size
Carpeted, blinds
Roller Shutters
Light, power point
Robe, T.V. point
BEDROOM4:
Large in size
Carpeted, blinds
Light, power points
Robe T.V. point
BATHROOM 2:
Tiled, towel rail
Mirror, fan, power points
Light, Bath, Shower
Vanity basin with double storage below
TOILET 2:
Tiled
Fan
LAUNDRY:
Generous in size
Tiled, light, power points
Basin with below storage
Extra bench space with room for below storage
Sliding door to side access to cloths line
OUTDOOR ALFRESCO:
Access form living area
Paved
Security camera
Shoppers Entrance
Power points, light
EXTRA PATIO:
Paved
GARAGE:
Remote double door garage
Rear lane access
Extra 2 car park behind garage
Shoppers Entrance x2
Power points, light
REAR YARD:
Generous in space, room to play
Side Gate entrance
Rear feature brick rendered wall with letter box
Feature lime stone raised garden beds
Reticulation off main
Lawn
Side gate entrance to front
SHED:
Colourbond
LAND SIZE: 553sqm
UNDER MAIN ROOF: 261.76sqm
LIVING AREA: 201.10sqm
Floor Plan
Floorplan 1




